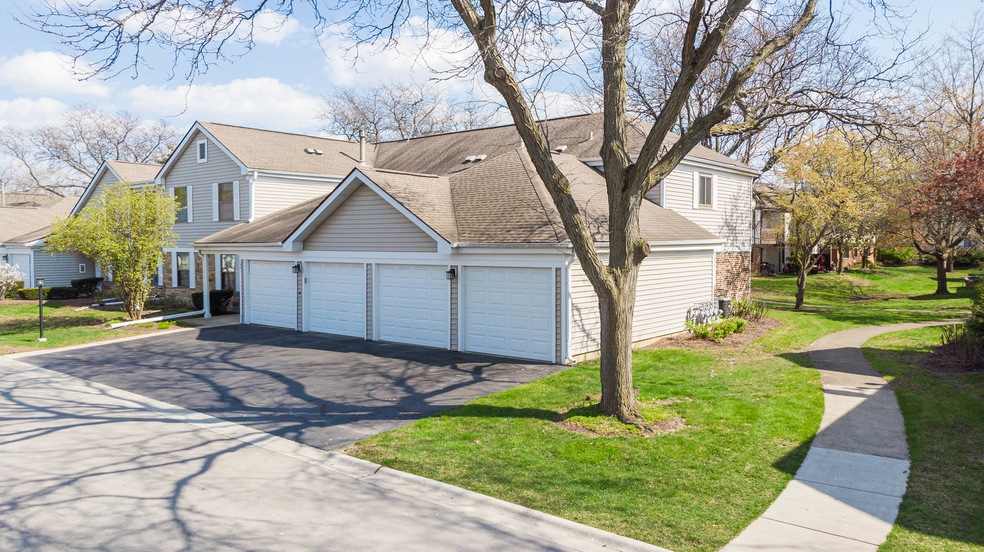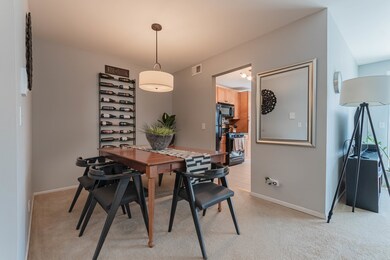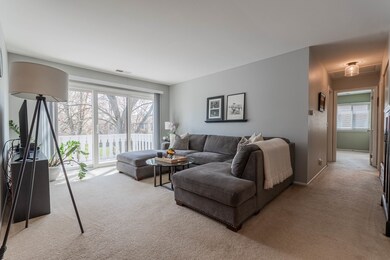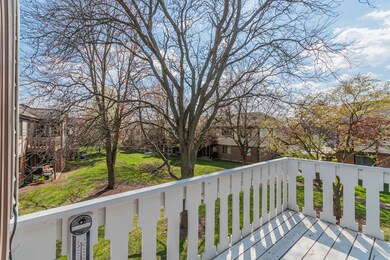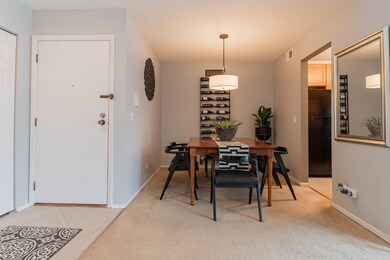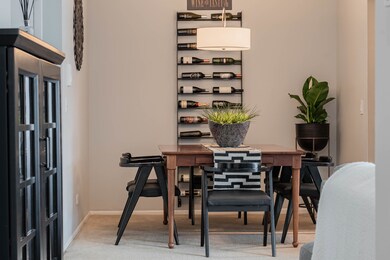
1321 7 Pines Rd Unit D2 Schaumburg, IL 60193
East Schaumburg NeighborhoodHighlights
- In Ground Pool
- Lock-and-Leave Community
- Party Room
- Michael Collins Elementary School Rated A-
- End Unit
- Breakfast Room
About This Home
As of June 2021Easy living in this bright, spacious and refreshingly clean second-floor 2 bedroom/2 bath model featuring updates throughout! The beautifully remodeled kitchen boasts an abundance of maple spice solid wood soft-close cabinetry, ample solid surface counter space and custom tiled backsplash! The breakfast room offers access to the large newly replaced balcony for outdoor pleasures, overlooking beautiful tree-lined courtyard views! Entertain in the formal dining room (which offers versatile use as a home office!). Relax in the large living room with access to the newly replaced balcony/2017 and views of the beautiful tree-lined courtyard! Retreat to the spacious primary ensuite bedroom offering a large walk-in closet and private full and remodeled bathroom. Treat your guests to a night's stay in the second bedroom. Full and remodeled hall bathroom. Convenient in-unit laundry room with full-size washer and dryer! Other updated features include: Two energy-efficient sliding glass doors leading to the balcony. Energy-efficient windows, all new interior doors, Central Air/2018, Furnace/approx 2003, Water Heater/2018, Dryer/2019, Washer/approx 2010, Garage door springs and openers/2016, porcelain tile planking, new lighting fixtures, and bedroom ceiling fans. Feel safe with security entrance. Interior access to the dedicated 1.5 car garage with room for storage. Well managed and strong association with abundant reserves! Low association fees. In-community clubhouse, playground, and outdoor pool. Highly rated schools! Exceptional park district programs, parks, and community centers. Minutes to Woodfield, Rte 53 and I-90 and Metra train! Get it while it's hot!
Last Agent to Sell the Property
RE/MAX Properties Northwest License #475091039 Listed on: 04/24/2021

Property Details
Home Type
- Condominium
Est. Annual Taxes
- $3,656
Year Built
- Built in 1982 | Remodeled in 2014
HOA Fees
- $121 Monthly HOA Fees
Parking
- 1 Car Attached Garage
- Garage Transmitter
- Garage Door Opener
- Driveway
- Parking Included in Price
Home Design
- Villa
- Concrete Perimeter Foundation
Interior Spaces
- 1,200 Sq Ft Home
- 2-Story Property
- Ceiling Fan
- Entrance Foyer
- Breakfast Room
- Formal Dining Room
- Intercom
Kitchen
- Range
- Microwave
- Dishwasher
- Disposal
Bedrooms and Bathrooms
- 2 Bedrooms
- 2 Potential Bedrooms
- Walk-In Closet
- 2 Full Bathrooms
Laundry
- Laundry in unit
- Dryer
- Washer
Schools
- Fairview Elementary School
- Margaret Mead Junior High School
- J B Conant High School
Utilities
- Forced Air Heating and Cooling System
- Heating System Uses Natural Gas
- Lake Michigan Water
- Cable TV Available
Additional Features
- Balcony
- End Unit
Listing and Financial Details
- Homeowner Tax Exemptions
Community Details
Overview
- Association fees include parking, insurance, security, clubhouse, pool, exterior maintenance, lawn care, scavenger, snow removal
- 4 Units
- Dave Association, Phone Number (847) 891-9794
- Lexington Green Ii Subdivision, D 2 Floorplan
- Property managed by MGD Properties
- Lock-and-Leave Community
Amenities
- Common Area
- Party Room
Recreation
- Community Pool
- Park
Pet Policy
- Limit on the number of pets
- Dogs and Cats Allowed
Security
- Storm Screens
- Carbon Monoxide Detectors
Ownership History
Purchase Details
Home Financials for this Owner
Home Financials are based on the most recent Mortgage that was taken out on this home.Purchase Details
Home Financials for this Owner
Home Financials are based on the most recent Mortgage that was taken out on this home.Purchase Details
Home Financials for this Owner
Home Financials are based on the most recent Mortgage that was taken out on this home.Purchase Details
Home Financials for this Owner
Home Financials are based on the most recent Mortgage that was taken out on this home.Similar Homes in Schaumburg, IL
Home Values in the Area
Average Home Value in this Area
Purchase History
| Date | Type | Sale Price | Title Company |
|---|---|---|---|
| Warranty Deed | $217,500 | Chicago Title | |
| Warranty Deed | $154,000 | Fort Dearborn Title | |
| Warranty Deed | $134,000 | Attorneys Title Guaranty Fun | |
| Warranty Deed | $100,000 | -- |
Mortgage History
| Date | Status | Loan Amount | Loan Type |
|---|---|---|---|
| Open | $203,300 | New Conventional | |
| Previous Owner | $7,500 | Stand Alone Second | |
| Previous Owner | $123,000 | New Conventional | |
| Previous Owner | $120,600 | New Conventional | |
| Previous Owner | $82,000 | Stand Alone First | |
| Previous Owner | $83,300 | Stand Alone First | |
| Previous Owner | $89,700 | FHA |
Property History
| Date | Event | Price | Change | Sq Ft Price |
|---|---|---|---|---|
| 06/08/2021 06/08/21 | Sold | $217,200 | -3.5% | $181 / Sq Ft |
| 04/26/2021 04/26/21 | Pending | -- | -- | -- |
| 04/26/2021 04/26/21 | For Sale | -- | -- | -- |
| 04/24/2021 04/24/21 | For Sale | $225,000 | +46.1% | $188 / Sq Ft |
| 12/29/2014 12/29/14 | Sold | $154,000 | -2.2% | -- |
| 11/17/2014 11/17/14 | Pending | -- | -- | -- |
| 11/07/2014 11/07/14 | For Sale | $157,500 | -- | -- |
Tax History Compared to Growth
Tax History
| Year | Tax Paid | Tax Assessment Tax Assessment Total Assessment is a certain percentage of the fair market value that is determined by local assessors to be the total taxable value of land and additions on the property. | Land | Improvement |
|---|---|---|---|---|
| 2024 | $5,342 | $19,069 | $4,639 | $14,430 |
| 2023 | $5,180 | $19,069 | $4,639 | $14,430 |
| 2022 | $5,180 | $19,069 | $4,639 | $14,430 |
| 2021 | $3,644 | $15,354 | $5,943 | $9,411 |
| 2020 | $3,649 | $15,354 | $5,943 | $9,411 |
| 2019 | $3,656 | $17,070 | $5,943 | $11,127 |
| 2018 | $2,511 | $11,802 | $5,001 | $6,801 |
| 2017 | $2,489 | $11,802 | $5,001 | $6,801 |
| 2016 | $2,570 | $11,802 | $5,001 | $6,801 |
| 2015 | $2,234 | $10,091 | $4,349 | $5,742 |
| 2014 | $2,986 | $10,091 | $4,349 | $5,742 |
| 2013 | $2,909 | $10,091 | $4,349 | $5,742 |
Agents Affiliated with this Home
-

Seller's Agent in 2021
Kim Schmidt
RE/MAX Properties Northwest
(847) 401-8478
1 in this area
116 Total Sales
-

Buyer's Agent in 2021
Laura Brow
Century 21 Circle
(847) 702-0585
1 in this area
45 Total Sales
-

Seller's Agent in 2014
Astrid Zajac
Berkshire Hathaway HomeServices Starck Real Estate
(847) 828-1324
16 Total Sales
-

Seller Co-Listing Agent in 2014
Andrew Zajac
Berkshire Hathaway HomeServices Starck Real Estate
18 Total Sales
Map
Source: Midwest Real Estate Data (MRED)
MLS Number: MRD11064863
APN: 07-24-302-016-1032
- 371 Southbury Ct Unit B2
- 1256 Plum Tree Ct Unit B2
- 1363 7 Pines Rd Unit 2A
- 1376 Seven Pines Rd Unit C2
- 321 Woodbury Ct Unit D2
- 1357 Grantham Dr
- 1418 Seven Pines Rd Unit C2
- 390 Thornhill Ct Unit D2
- 1325 Grantham Dr
- 1460 7 Pines Rd Unit 2A
- 271 Middlebury Ct Unit 2644R
- 366 Pinetree Ln Unit B1
- 314 Wildberry Ct Unit A1
- 151 Brookston Dr Unit A2
- 101 Bar Harbour Rd Unit 5N
- 101 Bar Harbour Rd Unit 3
- 218 Deerpath Ct Unit B2
- 1521 Whitman Ct
- 54 Egg Harbour Ct
- 15 Bar Harbour Rd Unit 4F
