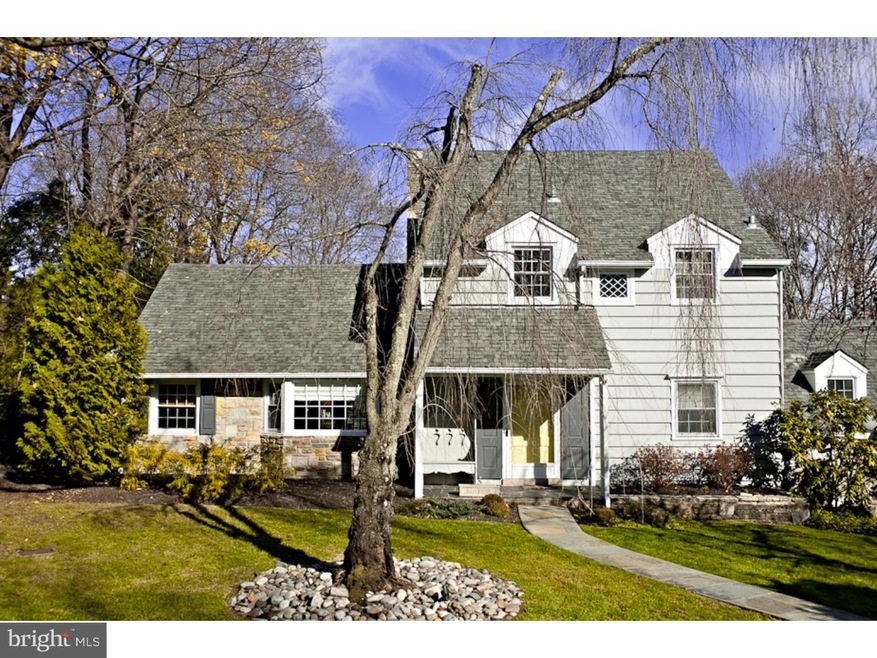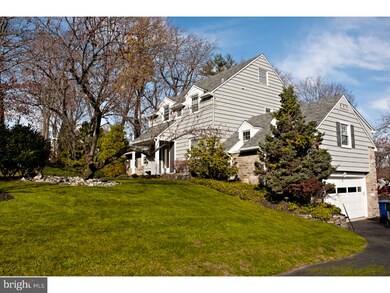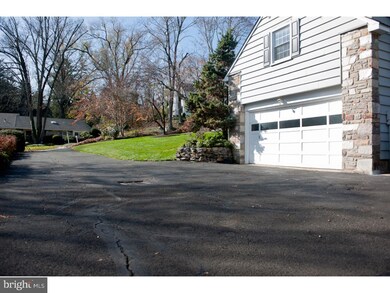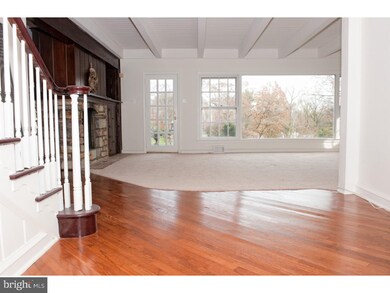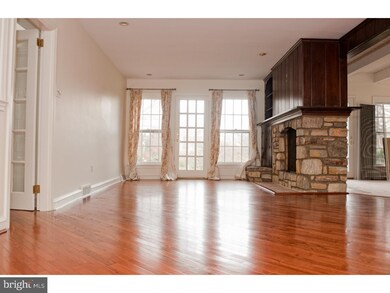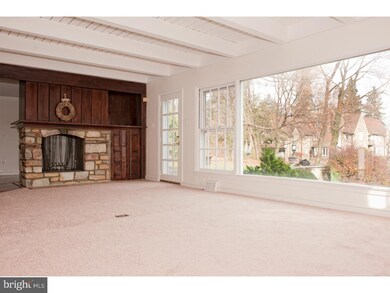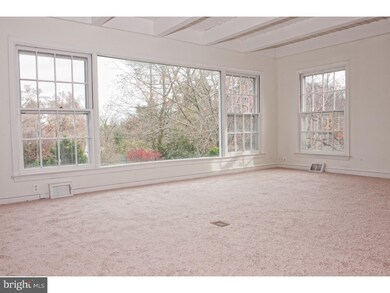
1321 Barrowdale Rd Jenkintown, PA 19046
Jenkintown NeighborhoodHighlights
- Colonial Architecture
- 4-minute walk to Rydal
- No HOA
- Rydal East School Rated A
- 1 Fireplace
- Eat-In Kitchen
About This Home
As of August 2020Quaint and adorable colonial on a beautifully landscaped 1/2 acre lot in desirable Rydal with attached garage. First floor: master bedroom suite with a full bathroom and powder room. Entrance foyer with a hall powder room, formal dining room, living room, stone fireplace facing the living and dining areas, full eat in kitchen with wood cabinetry. Sun drenched throughout with plenty of windows. Second floor: two (2) bedrooms, two (2) full bathrooms, with an additional area for a playroom or storage room. Attic with windows at both ends which could easily be finished into a 4th bedroom. Finished basement with laundry room. Freshly painted with new carpeting and refinished hardwood floors throughout the home. New storm doors, flagstone/slate front walkway on front walkway and rear patio with landscape lighting, exterior painted in 2014. Additional parking in driveway. Walking distance to train station.
Last Agent to Sell the Property
Addison Real Estate Company Inc License #AB069580 Listed on: 11/23/2015
Home Details
Home Type
- Single Family
Est. Annual Taxes
- $8,620
Year Built
- Built in 1960
Lot Details
- 0.54 Acre Lot
Home Design
- Colonial Architecture
Interior Spaces
- 2,584 Sq Ft Home
- Property has 2 Levels
- 1 Fireplace
- Living Room
- Dining Room
- Eat-In Kitchen
Bedrooms and Bathrooms
- 3 Bedrooms
- En-Suite Primary Bedroom
Basement
- Basement Fills Entire Space Under The House
- Laundry in Basement
Parking
- 3 Open Parking Spaces
- 5 Parking Spaces
- Driveway
Utilities
- Central Air
- Heating System Uses Gas
- Natural Gas Water Heater
Community Details
- No Home Owners Association
- Rydal Subdivision
Listing and Financial Details
- Tax Lot 022
- Assessor Parcel Number 30-00-03512-004
Ownership History
Purchase Details
Home Financials for this Owner
Home Financials are based on the most recent Mortgage that was taken out on this home.Purchase Details
Home Financials for this Owner
Home Financials are based on the most recent Mortgage that was taken out on this home.Purchase Details
Similar Homes in Jenkintown, PA
Home Values in the Area
Average Home Value in this Area
Purchase History
| Date | Type | Sale Price | Title Company |
|---|---|---|---|
| Deed | $532,000 | None Available | |
| Deed | $390,000 | None Available | |
| Deed | $340,000 | -- |
Mortgage History
| Date | Status | Loan Amount | Loan Type |
|---|---|---|---|
| Open | $55,000 | New Conventional | |
| Open | $425,600 | New Conventional | |
| Previous Owner | $353,250 | New Conventional | |
| Previous Owner | $370,500 | New Conventional | |
| Previous Owner | $315,000 | Adjustable Rate Mortgage/ARM | |
| Previous Owner | $148,750 | Credit Line Revolving | |
| Previous Owner | $90,000 | No Value Available |
Property History
| Date | Event | Price | Change | Sq Ft Price |
|---|---|---|---|---|
| 08/20/2020 08/20/20 | Sold | $532,000 | +2.3% | $206 / Sq Ft |
| 07/13/2020 07/13/20 | Pending | -- | -- | -- |
| 07/09/2020 07/09/20 | For Sale | $519,900 | +33.3% | $201 / Sq Ft |
| 07/14/2016 07/14/16 | Sold | $390,000 | -8.1% | $151 / Sq Ft |
| 07/02/2016 07/02/16 | Pending | -- | -- | -- |
| 05/26/2016 05/26/16 | Price Changed | $424,600 | 0.0% | $164 / Sq Ft |
| 04/08/2016 04/08/16 | Price Changed | $424,700 | 0.0% | $164 / Sq Ft |
| 03/04/2016 03/04/16 | Price Changed | $424,800 | 0.0% | $164 / Sq Ft |
| 02/17/2016 02/17/16 | Price Changed | $424,900 | -3.4% | $164 / Sq Ft |
| 12/15/2015 12/15/15 | Price Changed | $439,800 | 0.0% | $170 / Sq Ft |
| 11/23/2015 11/23/15 | For Sale | $439,900 | -- | $170 / Sq Ft |
Tax History Compared to Growth
Tax History
| Year | Tax Paid | Tax Assessment Tax Assessment Total Assessment is a certain percentage of the fair market value that is determined by local assessors to be the total taxable value of land and additions on the property. | Land | Improvement |
|---|---|---|---|---|
| 2024 | $10,630 | $229,540 | $70,290 | $159,250 |
| 2023 | $10,187 | $229,540 | $70,290 | $159,250 |
| 2022 | $9,860 | $229,540 | $70,290 | $159,250 |
| 2021 | $9,329 | $229,540 | $70,290 | $159,250 |
| 2020 | $9,196 | $229,540 | $70,290 | $159,250 |
| 2019 | $9,196 | $229,540 | $70,290 | $159,250 |
| 2018 | $9,196 | $229,540 | $70,290 | $159,250 |
| 2017 | $8,925 | $229,540 | $70,290 | $159,250 |
| 2016 | $8,836 | $229,540 | $70,290 | $159,250 |
| 2015 | $8,567 | $229,540 | $70,290 | $159,250 |
| 2014 | $8,306 | $229,540 | $70,290 | $159,250 |
Agents Affiliated with this Home
-

Seller's Agent in 2020
Barb Camusi
Keller Williams Real Estate-Blue Bell
(215) 787-8537
3 in this area
117 Total Sales
-

Buyer's Agent in 2020
Jeff Chirico
EXP Realty, LLC
(267) 888-5558
15 in this area
214 Total Sales
-

Seller's Agent in 2016
Richard Astrella
Addison Real Estate Company Inc
(267) 241-1246
48 Total Sales
Map
Source: Bright MLS
MLS Number: 1002741972
APN: 30-00-03512-004
- 1028 Leopard Rd
- 1164 Lindsay Ln
- 1311 Meadowbrook Ct
- 1570 the Fairway Unit 103E
- 1570 the Fairway Unit 507E
- 906 Frog Hollow Terrace
- 1610 the Fairway Unit 404W
- 1610 the Fairway Unit W504
- 1610 the Fairway Unit 512W
- 1249 School Ln
- 1255 Mill Rd
- 1126 Timbergate Dr
- 748 Washington Ln
- 1182 Wrack Rd
- 1602 Upland Ave
- 1435 Hunter Rd
- 630 Washington Ln
- 826 Suffolk Rd
- 833 Dale Rd
- 1000 Old York Rd
