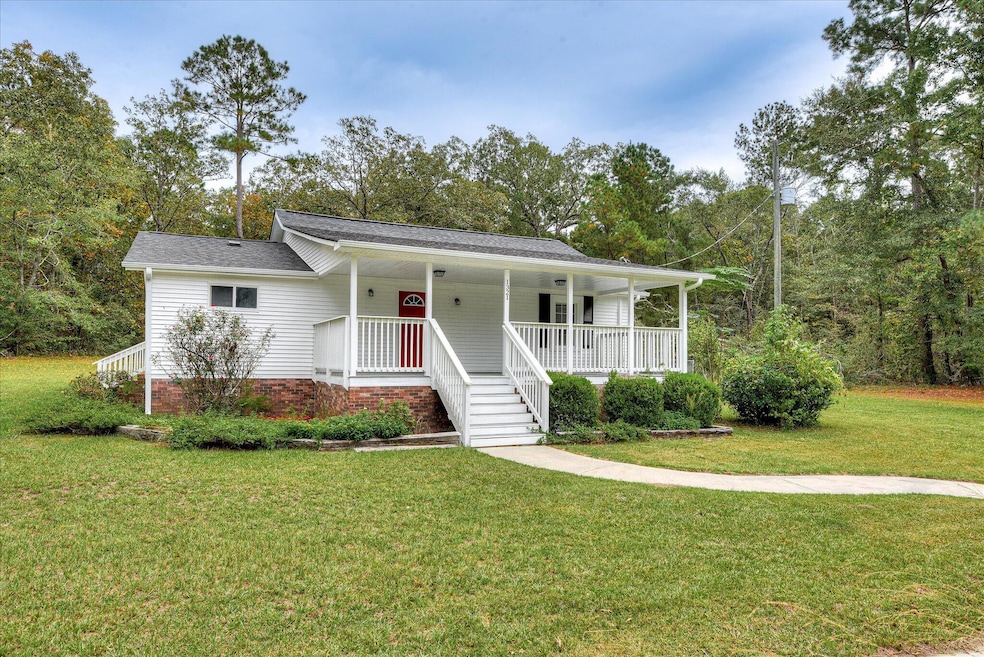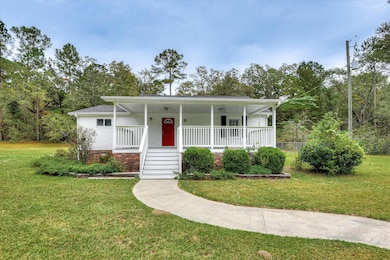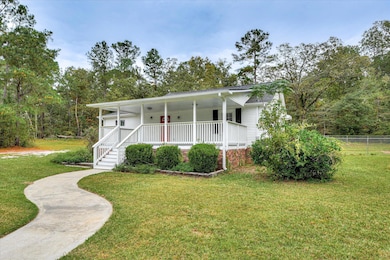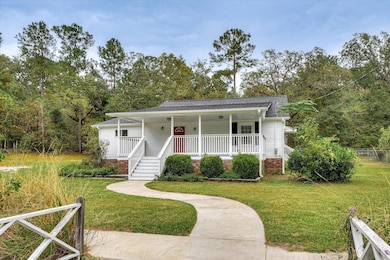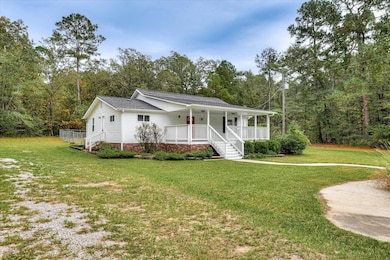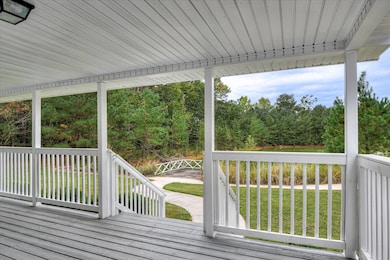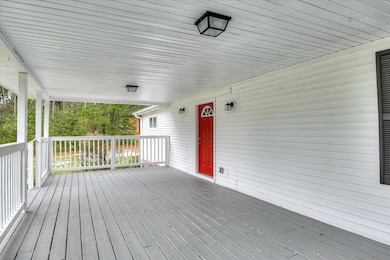
1321 Brett Rd Wadley, GA 30477
Estimated payment $1,474/month
Highlights
- Hot Property
- Pond
- Ranch Style House
- Docks
- Newly Painted Property
- No HOA
About This Home
Tucked away off the main road, this beautifully renovated 2-bedroom, 2-bath modular home sits on 6 peaceful acres in Jefferson County (includes approx 1 acre pond). The open-concept layout connects the living, dining, and kitchen areas, featuring solid wood painted cabinets, granite countertops, glass tile backsplash, and stainless steel appliances. Updates include new exterior doors, entry steps, railings, roof, and gutters. Enjoy relaxing on the large 12' x 28' covered front porch overlooking a small pond. A 32' x 50' metal shop with poured concrete floor and roll-up doors on both sides provides excellent space for storage, hobbies, or a home business. This move-in ready property offers the perfect blend of modern comfort and rural charm.
Property Details
Home Type
- Modular Prefabricated Home
Est. Annual Taxes
- $1,560
Year Built
- Built in 1994
Lot Details
- 6 Acre Lot
- Lot Dimensions are 380 x537x655x533
Parking
- Gravel Driveway
Home Design
- Ranch Style House
- Newly Painted Property
- Block Foundation
- Composition Roof
- Vinyl Siding
Interior Spaces
- 1,408 Sq Ft Home
- Ceiling Fan
- Blinds
- Living Room
- Dining Room
- Luxury Vinyl Tile Flooring
- Crawl Space
- Scuttle Attic Hole
- Washer and Electric Dryer Hookup
Kitchen
- Electric Range
- Microwave
- Dishwasher
Bedrooms and Bathrooms
- 2 Bedrooms
- 2 Full Bathrooms
Outdoor Features
- Docks
- Pond
- Covered Patio or Porch
- Separate Outdoor Workshop
Schools
- Jefferson Elementary School
- Jefferson County Middle School
- Jefferson County High School
Utilities
- Central Air
- Heating Available
- Well
- Water Heater
- Septic Tank
Community Details
- No Home Owners Association
- None 4Jf Subdivision
Listing and Financial Details
- Assessor Parcel Number 0093035
Map
Home Values in the Area
Average Home Value in this Area
Tax History
| Year | Tax Paid | Tax Assessment Tax Assessment Total Assessment is a certain percentage of the fair market value that is determined by local assessors to be the total taxable value of land and additions on the property. | Land | Improvement |
|---|---|---|---|---|
| 2024 | $1,444 | $47,582 | $6,585 | $40,997 |
| 2023 | $1,703 | $52,834 | $15,774 | $37,060 |
| 2022 | $1,416 | $48,908 | $15,774 | $33,134 |
| 2021 | $1,539 | $46,033 | $13,145 | $32,888 |
| 2020 | $1,575 | $47,013 | $13,145 | $33,868 |
| 2019 | $1,609 | $47,183 | $13,145 | $34,038 |
| 2018 | $1,301 | $37,380 | $12,488 | $24,892 |
| 2017 | $1,280 | $36,670 | $11,830 | $24,840 |
| 2016 | $1,230 | $36,602 | $12,488 | $24,114 |
| 2015 | -- | $36,562 | $13,145 | $23,418 |
| 2014 | -- | $36,874 | $13,145 | $23,729 |
| 2013 | -- | $38,955 | $13,144 | $25,810 |
Property History
| Date | Event | Price | List to Sale | Price per Sq Ft |
|---|---|---|---|---|
| 11/05/2025 11/05/25 | Price Changed | $255,000 | -1.9% | $181 / Sq Ft |
| 10/14/2025 10/14/25 | For Sale | $260,000 | -- | $185 / Sq Ft |
Purchase History
| Date | Type | Sale Price | Title Company |
|---|---|---|---|
| Foreclosure Deed | $103,101 | -- | |
| Warranty Deed | $110,000 | -- | |
| Warranty Deed | $85,000 | -- | |
| Deed | -- | -- | |
| Deed | $83,813 | -- | |
| Deed | $83,813 | -- |
Mortgage History
| Date | Status | Loan Amount | Loan Type |
|---|---|---|---|
| Previous Owner | $104,500 | New Conventional | |
| Previous Owner | $78,850 | New Conventional |
About the Listing Agent

Kim began her real estate career in 1994 after working as an interior designer immediately following her graduation from the University of Georgia. Working as a designer during the building boom of the late 80s lead her to seek a career in real estate. Kim obtained her license in 1994 and her broker's license in 1998. In 2004, she decided to start her own brokerage firm, managing a few rental properties and assisting buyer's and seller's. Today her firm has grown to manage more than 200
Kim's Other Listings
Source: REALTORS® of Greater Augusta
MLS Number: 548186
APN: 0093-035
- 5758 Old Us Highway 1
- 5758 Old Hwy 1
- 1301 Lincoln Park Rd
- 2789 Georgia 78
- 436 Bell St
- 65 E Calhoun St
- 209 S Main St
- 24 E Calhoun St
- 65 W Calhoun St
- 35 Cheatham St
- 152 N Martin l King Blvd
- 1055 Scruggs Cir
- 1274 Georgia 171
- 3280 Eden Church Rd
- 2829 Baldee Rd
- 7170 Church St
- 0 Broad St E Unit 10593868
- 7782 Church St
- 311 E Broad St
- 716 Screven St
