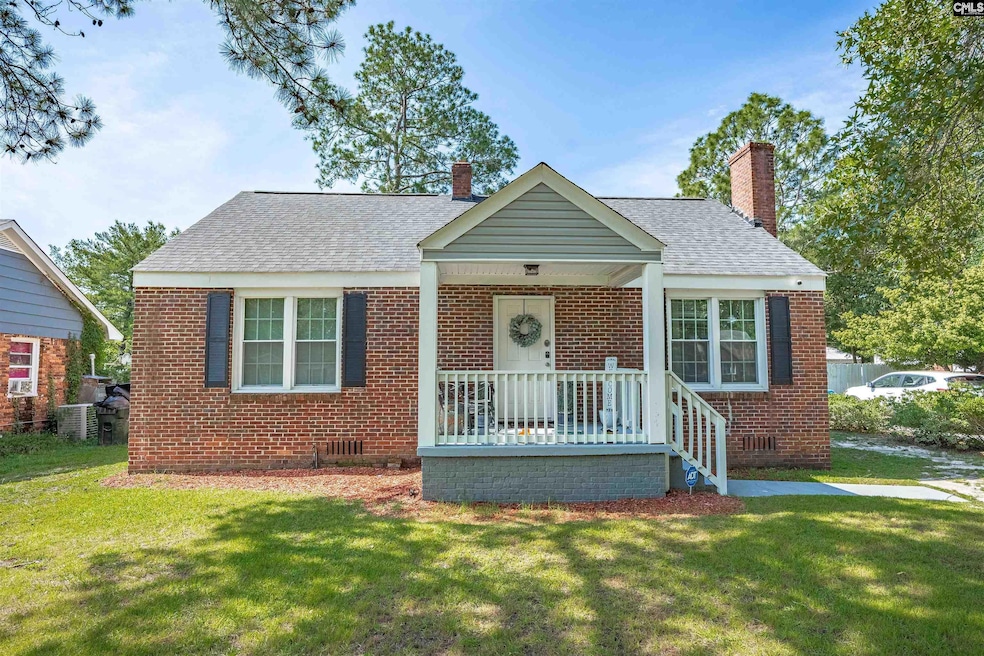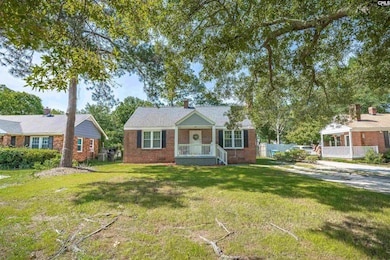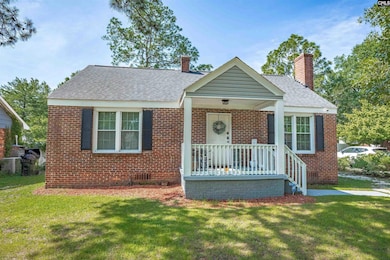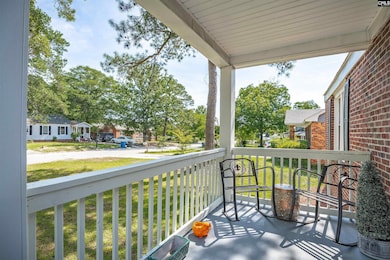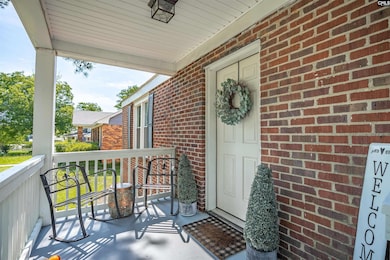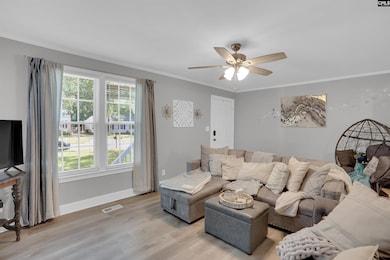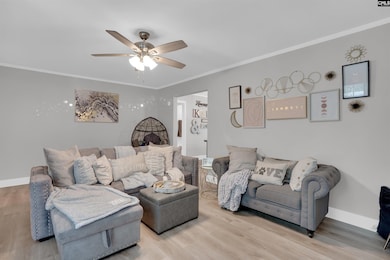
1321 C Ave West Columbia, SC 29169
Estimated payment $1,279/month
Total Views
7,887
2
Beds
1
Bath
990
Sq Ft
$217
Price per Sq Ft
Highlights
- Traditional Architecture
- No HOA
- Central Heating and Cooling System
- 1 Fireplace
- Four Sided Brick Exterior Elevation
- 1-Story Property
About This Home
You don't want to miss this renovated home in the established neighborhood of Guignard Estates in West Columbia. This recently updated and very well cared for home offers LVP flooring throughout, an updated bathroom, new ceiling fans, and light fixtures. The roof was replaced in 2022 along with other valuable updates. The spacious eat-in kitchen boasts granite countertops and stainless steel appliances. Call your agent to schedule a showing today! Disclaimer: CMLS has not reviewed and, therefore, does not endorse vendors who may appear in listings.
Home Details
Home Type
- Single Family
Est. Annual Taxes
- $1,261
Year Built
- Built in 1948
Parking
- 3 Parking Spaces
Home Design
- Traditional Architecture
- Four Sided Brick Exterior Elevation
Interior Spaces
- 990 Sq Ft Home
- 1-Story Property
- 1 Fireplace
- Crawl Space
Bedrooms and Bathrooms
- 2 Bedrooms
- 1 Full Bathroom
Schools
- Riverbank Elementary School
- Busbee Middle School
- Brookland-Cayce High School
Additional Features
- 10,454 Sq Ft Lot
- Central Heating and Cooling System
Community Details
- No Home Owners Association
- Guignard Estates Subdivision
Map
Create a Home Valuation Report for This Property
The Home Valuation Report is an in-depth analysis detailing your home's value as well as a comparison with similar homes in the area
Home Values in the Area
Average Home Value in this Area
Tax History
| Year | Tax Paid | Tax Assessment Tax Assessment Total Assessment is a certain percentage of the fair market value that is determined by local assessors to be the total taxable value of land and additions on the property. | Land | Improvement |
|---|---|---|---|---|
| 2024 | $1,261 | $6,600 | $1,400 | $5,200 |
| 2023 | $1,261 | $3,788 | $1,400 | $2,388 |
| 2022 | $731 | $3,788 | $1,400 | $2,388 |
| 2020 | $192 | $3,788 | $1,400 | $2,388 |
| 2019 | $192 | $3,600 | $1,400 | $2,200 |
| 2018 | $200 | $3,600 | $1,400 | $2,200 |
| 2017 | $181 | $3,600 | $1,400 | $2,200 |
| 2016 | $196 | $3,599 | $1,400 | $2,199 |
| 2014 | $134 | $3,615 | $1,380 | $2,235 |
| 2013 | -- | $3,620 | $1,380 | $2,240 |
Source: Public Records
Property History
| Date | Event | Price | Change | Sq Ft Price |
|---|---|---|---|---|
| 08/02/2025 08/02/25 | Pending | -- | -- | -- |
| 07/21/2025 07/21/25 | Price Changed | $214,500 | -0.2% | $217 / Sq Ft |
| 06/10/2025 06/10/25 | For Sale | $215,000 | -- | $217 / Sq Ft |
Source: Consolidated MLS (Columbia MLS)
Purchase History
| Date | Type | Sale Price | Title Company |
|---|---|---|---|
| Deed | $165,000 | Mcangus Goudelock & Courie Llc | |
| Deed | $50,000 | None Available |
Source: Public Records
Mortgage History
| Date | Status | Loan Amount | Loan Type |
|---|---|---|---|
| Open | $165,000 | New Conventional |
Source: Public Records
Similar Homes in West Columbia, SC
Source: Consolidated MLS (Columbia MLS)
MLS Number: 610614
APN: 004630-13-005
Nearby Homes
