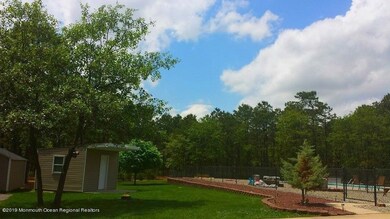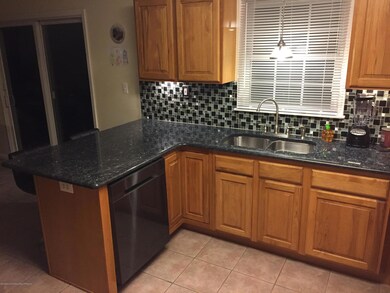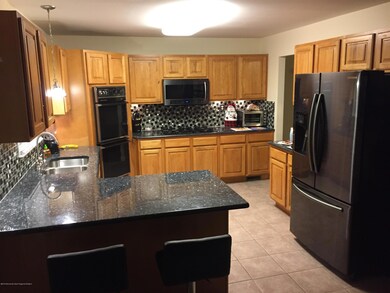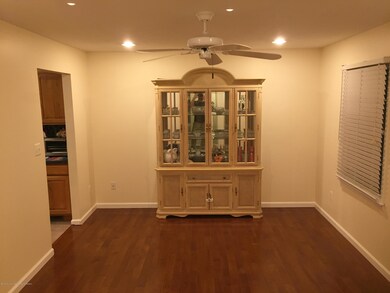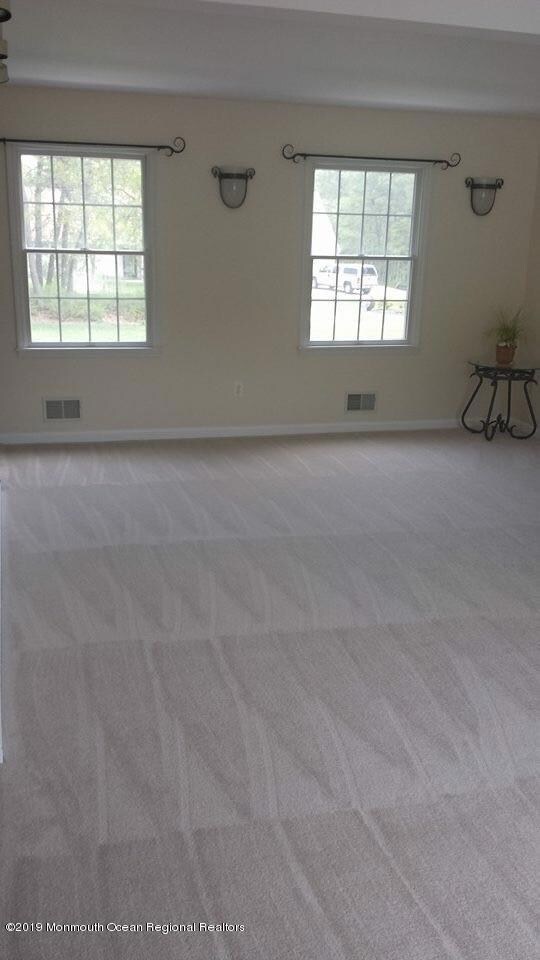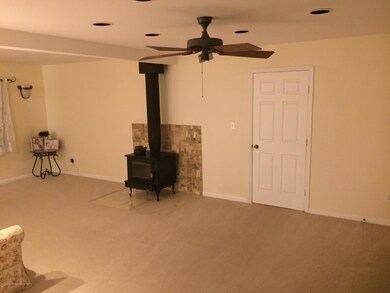
1321 Camden Ave Whiting, NJ 08759
Manchester Township NeighborhoodHighlights
- In Ground Pool
- Colonial Architecture
- Wooded Lot
- New Kitchen
- Wood Burning Stove
- Wood Flooring
About This Home
As of June 2019Beautiful newer Colonial on 1 acre+ backs up to miles of unspoiled wooded acreage in the Pinelands. Property includes another 108x40 to further expand your boundaries. Features 3BR with Office/possible 4thBR, 2 1/2BA, LR, DR, newer [2012] efficiency utilities, forced hot air, central air conditioning, gas water heater, wood burning stove. Kitchen has granite countertops /newer black stainless appliance package [refrig, dishwasher, micro] Recessed lighting & Anderson windows. Ceramic tile, HW & carpet. Basement has large storage area & 2 finished rooms. Large Inground pool, awning with speakers, lights, concrete patio, fence around pool, additional fence around yard. Oversized 2 car garage & 2 sheds. Located in Fox Hollow Section of Roosevelt City with underground utilities.
Last Agent to Sell the Property
Karen Vilardi
Berkshire Hathaway HomeServices Zack Shore Realtors License #0452095 Listed on: 01/11/2019

Last Buyer's Agent
Jennifer Kuhn
C21/ Action Plus Realty
Home Details
Home Type
- Single Family
Est. Annual Taxes
- $7,772
Year Built
- Built in 1999
Lot Details
- Fenced
- Oversized Lot
- Sprinkler System
- Wooded Lot
- Backs to Trees or Woods
Parking
- 2 Car Direct Access Garage
- Oversized Parking
Home Design
- Colonial Architecture
- Shingle Roof
Interior Spaces
- 2-Story Property
- Ceiling Fan
- Recessed Lighting
- Wood Burning Stove
- Living Room
- Dining Room
- Home Office
- Center Hall
- Finished Basement
- Partial Basement
- Laundry Room
- Attic
Kitchen
- New Kitchen
- Breakfast Area or Nook
- Eat-In Kitchen
- Gas Cooktop
- Dishwasher
- Granite Countertops
Flooring
- Wood
- Wall to Wall Carpet
- Ceramic Tile
Bedrooms and Bathrooms
- 3 Bedrooms
- Primary bedroom located on second floor
- Walk-In Closet
- Primary Bathroom is a Full Bathroom
- Primary Bathroom Bathtub Only
- Primary Bathroom includes a Walk-In Shower
Pool
- In Ground Pool
- Outdoor Pool
- Vinyl Pool
- Fence Around Pool
Outdoor Features
- Patio
- Exterior Lighting
- Shed
- Storage Shed
- Outbuilding
Schools
- Manchester Twp Middle School
- Manchester Twnshp High School
Utilities
- Forced Air Zoned Heating and Cooling System
- Heating System Uses Natural Gas
- Well
- Natural Gas Water Heater
- Septic System
Community Details
- No Home Owners Association
- Fox Hollow Subdivision
Listing and Financial Details
- Exclusions: Furniture, washer/dryer, ride on mower and personal items.
- Assessor Parcel Number 19-00099-229-00027
Ownership History
Purchase Details
Home Financials for this Owner
Home Financials are based on the most recent Mortgage that was taken out on this home.Purchase Details
Home Financials for this Owner
Home Financials are based on the most recent Mortgage that was taken out on this home.Similar Homes in the area
Home Values in the Area
Average Home Value in this Area
Purchase History
| Date | Type | Sale Price | Title Company |
|---|---|---|---|
| Deed | $370,000 | None Available | |
| Deed | $347,500 | Agent For Old Republic Natl |
Mortgage History
| Date | Status | Loan Amount | Loan Type |
|---|---|---|---|
| Open | $354,527 | New Conventional | |
| Closed | $354,527 | FHA | |
| Closed | $363,298 | FHA | |
| Previous Owner | $247,500 | New Conventional | |
| Previous Owner | $322,695 | FHA | |
| Previous Owner | $100,000 | Unknown | |
| Previous Owner | $50,000 | Unknown | |
| Previous Owner | $120,000 | Unknown |
Property History
| Date | Event | Price | Change | Sq Ft Price |
|---|---|---|---|---|
| 06/25/2019 06/25/19 | Sold | $370,000 | +6.5% | -- |
| 04/07/2014 04/07/14 | Sold | $347,500 | -- | $171 / Sq Ft |
Tax History Compared to Growth
Tax History
| Year | Tax Paid | Tax Assessment Tax Assessment Total Assessment is a certain percentage of the fair market value that is determined by local assessors to be the total taxable value of land and additions on the property. | Land | Improvement |
|---|---|---|---|---|
| 2024 | $8,425 | $361,600 | $87,000 | $274,600 |
| 2023 | $8,009 | $361,600 | $87,000 | $274,600 |
| 2022 | $7,671 | $346,300 | $87,000 | $259,300 |
| 2021 | $7,504 | $346,300 | $87,000 | $259,300 |
| 2020 | $7,307 | $346,300 | $87,000 | $259,300 |
| 2019 | $7,803 | $304,200 | $87,000 | $217,200 |
| 2018 | $7,772 | $304,200 | $87,000 | $217,200 |
| 2017 | $7,803 | $304,200 | $87,000 | $217,200 |
| 2016 | $7,708 | $304,200 | $87,000 | $217,200 |
| 2015 | $7,565 | $304,200 | $87,000 | $217,200 |
| 2014 | $7,410 | $304,200 | $87,000 | $217,200 |
Agents Affiliated with this Home
-
K
Seller's Agent in 2019
Karen Vilardi
Berkshire Hathaway HomeServices Zack Shore Realtors
-
J
Buyer's Agent in 2019
Jennifer Kuhn
C21/ Action Plus Realty
-

Seller's Agent in 2014
Rosa Mazzei
RE/MAX
(732) 300-0403
3 in this area
81 Total Sales
-
N
Buyer's Agent in 2014
NON MEMBER
VRI Homes
-
N
Buyer's Agent in 2014
NON MEMBER MORR
NON MEMBER
Map
Source: MOREMLS (Monmouth Ocean Regional REALTORS®)
MLS Number: 21901478
APN: 19-00099-229-00027
- 1500 Lincoln Blvd
- 1421 Delaware Ave
- 1941 Trenton Ave
- 1901 Elizabeth Ave
- 11 Clear Lake Rd
- 612 Petunia Ln S
- 34 Meadows Ln
- 33 Meadows La
- 28 Morning Glory Ln
- 33 Meadows Ln
- 3 Woodspring Ln
- 29 Morning Glory Ln
- 518 Petunia Ln N
- 102 Clear Lake Rd
- 106 Clear Lake Rd
- 151 Adams St
- 551 Petunia Ln N
- 538 Petunia Ln N
- 119 Morning Glory La
- 119 Morning Glory Ln

