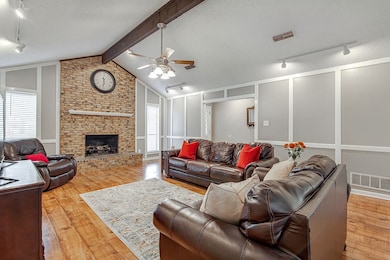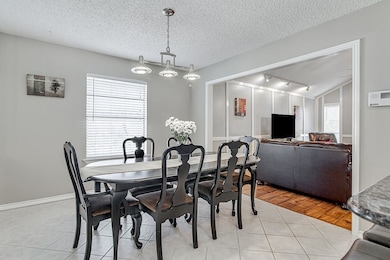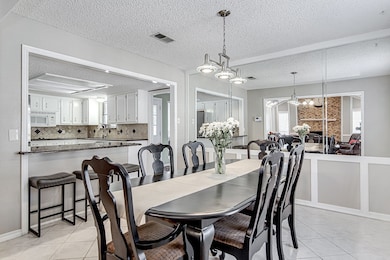1321 Chestnut Rd Mansfield, TX 76063
Walnut Creek Valley NeighborhoodEstimated payment $2,516/month
Highlights
- In Ground Pool
- Double Convection Oven
- 1-Story Property
- J L Boren Elementary School Rated A
- 2 Car Attached Garage
- Central Heating and Cooling System
About This Home
Beautifully updated 4 bedroom 2 bath home with a pool! Step inside to find a bright open living dining area with wood beams and a fireplace for those cozy nights. Updated kitchen with sleek granite countertops and stainless steel appliances. Both bathrooms have been tastefully remodeled with contemporary finishes. The spacious living areas and comfortable bedrooms make this home ideal for both family living and entertaining. Enjoy outdoor living in your private backyard oasis complete with sparkling pool-perfect for relaxing or hosting gatherings. Rear entry garage with newly appointed touches as well as an electric entry gate bring those extra touches other homes in the area just do not have! Conveniently located near schools, shopping and dining, this move-in ready home offers the perfect combination of comfort, style and convenience. Don't miss your chance to own this beautifully refreshed home at 1321 Chestnut Road!
Home Details
Home Type
- Single Family
Est. Annual Taxes
- $7,642
Year Built
- Built in 1976
Lot Details
- 10,716 Sq Ft Lot
Parking
- 2 Car Attached Garage
- Rear-Facing Garage
Home Design
- Brick Exterior Construction
Interior Spaces
- 1,920 Sq Ft Home
- 1-Story Property
- Decorative Lighting
- Gas Log Fireplace
Kitchen
- Double Convection Oven
- Electric Cooktop
- Microwave
- Dishwasher
Bedrooms and Bathrooms
- 4 Bedrooms
- 2 Full Bathrooms
Pool
- In Ground Pool
- Gunite Pool
Schools
- Boren Elementary School
- Mansfield High School
Utilities
- Central Heating and Cooling System
- Heating System Uses Natural Gas
- High Speed Internet
Community Details
- Walnut Creek Valley Add Subdivision
Listing and Financial Details
- Legal Lot and Block 6 / 9
- Assessor Parcel Number 03290409
Map
Home Values in the Area
Average Home Value in this Area
Tax History
| Year | Tax Paid | Tax Assessment Tax Assessment Total Assessment is a certain percentage of the fair market value that is determined by local assessors to be the total taxable value of land and additions on the property. | Land | Improvement |
|---|---|---|---|---|
| 2025 | $5,894 | $355,959 | $55,000 | $300,959 |
| 2024 | $5,894 | $355,959 | $55,000 | $300,959 |
| 2023 | $5,500 | $323,825 | $55,000 | $268,825 |
| 2022 | $7,202 | $277,707 | $45,000 | $232,707 |
| 2021 | $7,036 | $272,226 | $45,000 | $227,226 |
| 2020 | $6,475 | $234,717 | $45,000 | $189,717 |
| 2019 | $6,657 | $234,717 | $45,000 | $189,717 |
| 2018 | $6,207 | $218,193 | $45,000 | $173,193 |
| 2017 | $5,506 | $193,410 | $18,000 | $175,410 |
| 2016 | $4,857 | $170,631 | $18,000 | $152,631 |
| 2015 | $4,295 | $149,200 | $18,000 | $131,200 |
| 2014 | $4,295 | $149,200 | $18,000 | $131,200 |
Property History
| Date | Event | Price | List to Sale | Price per Sq Ft |
|---|---|---|---|---|
| 10/27/2025 10/27/25 | For Sale | $359,000 | -- | $187 / Sq Ft |
Purchase History
| Date | Type | Sale Price | Title Company |
|---|---|---|---|
| Interfamily Deed Transfer | -- | Wfg National Title Company | |
| Vendors Lien | -- | Providence Title | |
| Vendors Lien | -- | Alamo Title Company | |
| Warranty Deed | -- | Alamo Title Company | |
| Vendors Lien | -- | Alamo Title Co | |
| Warranty Deed | -- | Trinity Western Title Co |
Mortgage History
| Date | Status | Loan Amount | Loan Type |
|---|---|---|---|
| Open | $151,175 | New Conventional | |
| Closed | $153,506 | FHA | |
| Previous Owner | $142,000 | Purchase Money Mortgage | |
| Previous Owner | $147,479 | No Value Available | |
| Previous Owner | $95,965 | No Value Available | |
| Previous Owner | $96,673 | FHA |
Source: North Texas Real Estate Information Systems (NTREIS)
MLS Number: 21087130
APN: 03290409
- 1006 Aspen Ln
- 1029 Springfield St
- 1505 Aspen Ct
- 1008 Almond Dr
- 732 Kensington Ln
- 1308 Clubhouse Ct
- 1106 Cypress Ct
- 1700 Clover Hill Rd
- 1705 Clover Hill Rd
- 634 Big Bend Dr
- 632 Big Bend Dr
- 1108 Saint Andrews Dr
- 628 Redwood Way
- 1612 Almond Dr
- 627 Redwood Way
- 634 Redwood Way
- Berkeley Plan at Parkside
- Dartmouth Plan at Parkside
- 1002 Muirfield Dr
- 918 Blue Jay Dr
- 807 Water View
- 1308 Clubhouse Ct
- 1604 Berkeley Ct
- 1601 Towne Crossing Blvd
- 922 Kingston Dr
- 1316 Spyglass Dr
- 504 Mockingbird Dr
- 609 Coal Creek Dr
- 1417 Highland Dr
- 1409 Fairhaven Dr
- 1506 Stratford Dr
- 2712 Jennie Wells Dr
- 603 Jamie Ln
- 1705 Fairfax Dr Unit ID1301578P
- 312 Dover Heights Trail
- 1409 High Crest Dr
- 2806 Jennie Wells Dr
- 1811 Fairfax Dr
- 613 St Eric Dr
- 311 Watson Branch Ln







