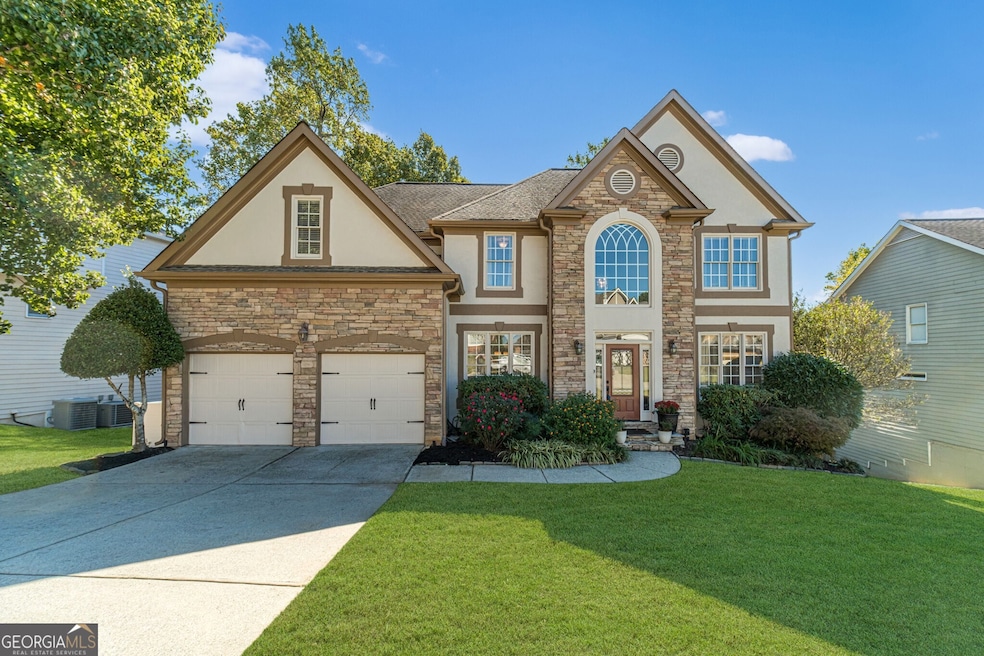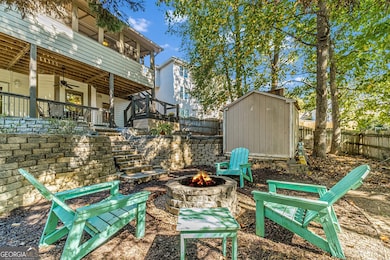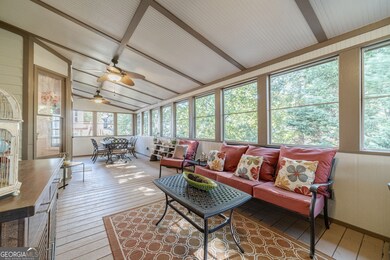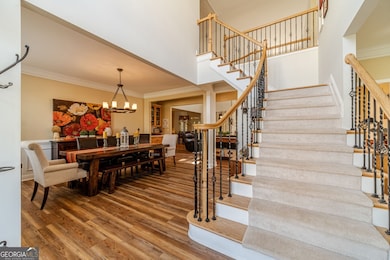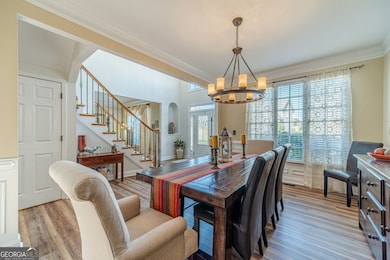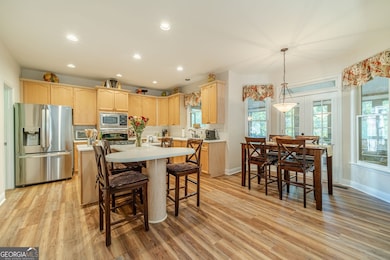1321 Dayspring Trace Unit I Lawrenceville, GA 30045
Estimated payment $3,653/month
Highlights
- Home Theater
- Dining Room Seats More Than Twelve
- Deck
- Pharr Elementary School Rated A
- Clubhouse
- Seasonal View
About This Home
Two homes in one. This home has all the space you need. It is a two-story home sitting on a ranch. The basement is great with a full kitchen, two bedrooms, a bathroom, media room, and a den, plus several storage closets. On the main level, you are welcomed into a very open floor plan ideal for entertaining. The dining room is so spacious and open that you can easily seat 12-14, and there is a butler's pantry for serving or a dry bar. The new luxury vinyl plank floor on the main level is gorgeous. The formal living room could be an office, music room, or sitting room. A great bedroom and full bath on the main is a perfect guest suite. The two-story great room is bright and open. You will love the kitchen with lots of solid wood cabinets, stainless steel appliances, a large center island, a corner walk-in pantry, a planning desk, plus a breakfast room. Laundry room on the main floor. Upstairs, two bedrooms share a jack-and-jill bathroom. One bedroom has its own private bathroom. The primary bedroom is large with a sitting room and a huge spa-like bath. The primary bath has a Jacuzzi-brand tub and a walk-in shower, two sinks, as well as an extended vanity area with drawers and cabinetry galore. Big walk-in closet. Freshly painted interior! New carpet in the basement, the upstairs carpet was replaced two years ago. The amazing screened porch that spans the back of the home is going to be your favorite room in the house, so peaceful and private. Under the front porch is a long patio that has a hot tub that stays! There is a shed for storage, and a fire pit in the backyard that is fully fenced. The backyard is surrounded by trees for natural privacy. Swim/tennis neighborhood with a gorgeous clubhouse that can be rented for events. This neighborhood is so close to The Shoppes Webb Gin, Alexander Park, schools, Piedmont Hospital, Downtown Lawrenceville, Downtown Grayson, restaurants, shopping, Sugarloaf Parkway, and Ronald Reagan Parkway. It couldn't be more convenient to everything you need.
Home Details
Home Type
- Single Family
Est. Annual Taxes
- $6,027
Year Built
- Built in 2000
Lot Details
- 0.25 Acre Lot
- Back and Front Yard Fenced
- Private Lot
- Level Lot
- Wooded Lot
HOA Fees
- $67 Monthly HOA Fees
Parking
- 2 Car Garage
Home Design
- Traditional Architecture
- Brick Frame
- Composition Roof
- Brick Front
Interior Spaces
- 2-Story Property
- Tray Ceiling
- High Ceiling
- Ceiling Fan
- Factory Built Fireplace
- Gas Log Fireplace
- Double Pane Windows
- Two Story Entrance Foyer
- Family Room with Fireplace
- Dining Room Seats More Than Twelve
- Breakfast Room
- Formal Dining Room
- Home Theater
- Home Office
- Screened Porch
- Seasonal Views
- Pull Down Stairs to Attic
- Fire and Smoke Detector
- Laundry Room
Kitchen
- Breakfast Bar
- Walk-In Pantry
- Built-In Convection Oven
- Cooktop
- Microwave
- Dishwasher
- Stainless Steel Appliances
- Kitchen Island
- Solid Surface Countertops
- Disposal
Flooring
- Carpet
- Laminate
- Vinyl
Bedrooms and Bathrooms
- Walk-In Closet
- In-Law or Guest Suite
- Double Vanity
- Whirlpool Bathtub
- Separate Shower
Finished Basement
- Basement Fills Entire Space Under The House
- Interior and Exterior Basement Entry
- Finished Basement Bathroom
Outdoor Features
- Deck
- Patio
- Shed
Location
- Property is near schools
- Property is near shops
Schools
- Pharr Elementary School
- Couch Middle School
- Grayson High School
Utilities
- Forced Air Zoned Heating and Cooling System
- Heating System Uses Natural Gas
- 220 Volts
- High Speed Internet
- Phone Available
- Cable TV Available
Listing and Financial Details
- Tax Lot 31
Community Details
Overview
- $1,600 Initiation Fee
- Association fees include ground maintenance, management fee, reserve fund, swimming, tennis
- Knollwood Lakes Subdivision
Amenities
- Clubhouse
Recreation
- Tennis Courts
- Community Playground
- Tennis Club
- Community Pool
- Park
Map
Home Values in the Area
Average Home Value in this Area
Tax History
| Year | Tax Paid | Tax Assessment Tax Assessment Total Assessment is a certain percentage of the fair market value that is determined by local assessors to be the total taxable value of land and additions on the property. | Land | Improvement |
|---|---|---|---|---|
| 2024 | $6,027 | $209,880 | $36,000 | $173,880 |
| 2023 | $6,027 | $209,160 | $36,240 | $172,920 |
| 2022 | $5,467 | $184,320 | $34,000 | $150,320 |
| 2021 | $4,753 | $146,000 | $26,000 | $120,000 |
| 2020 | $4,490 | $132,240 | $22,000 | $110,240 |
| 2019 | $4,355 | $132,240 | $22,000 | $110,240 |
| 2018 | $4,031 | $117,000 | $22,000 | $95,000 |
| 2016 | $3,933 | $111,520 | $20,000 | $91,520 |
| 2015 | $3,630 | $98,160 | $16,000 | $82,160 |
| 2014 | -- | $98,160 | $16,000 | $82,160 |
Property History
| Date | Event | Price | List to Sale | Price per Sq Ft |
|---|---|---|---|---|
| 11/07/2025 11/07/25 | Pending | -- | -- | -- |
| 10/24/2025 10/24/25 | For Sale | $585,000 | -- | $128 / Sq Ft |
Purchase History
| Date | Type | Sale Price | Title Company |
|---|---|---|---|
| Deed | $262,900 | -- |
Mortgage History
| Date | Status | Loan Amount | Loan Type |
|---|---|---|---|
| Open | $249,650 | New Conventional |
Source: Georgia MLS
MLS Number: 10630923
APN: 5-106-274
- 1460 White Flowers Ln
- 1285 Great Oaks Dr
- 1473 White Flowers Ln Unit 1
- 1417 Wind Chime Ct
- 901 Chadwick Park Dr
- 851 Roget Ct
- 834 Montecruz Dr
- 1022 Hidden Spirit Trail
- 941 Chadwick Park Dr
- 1781 Heatherglade Ln
- 800 Roget Ct
- 805 Rose Brooke Dr
- 1333 Windsor Oak Ct
- 1435 Great Oaks Dr Unit 1
- 1205 Havenstone Walk
- 883 Cork Oak Ln Unit 4
