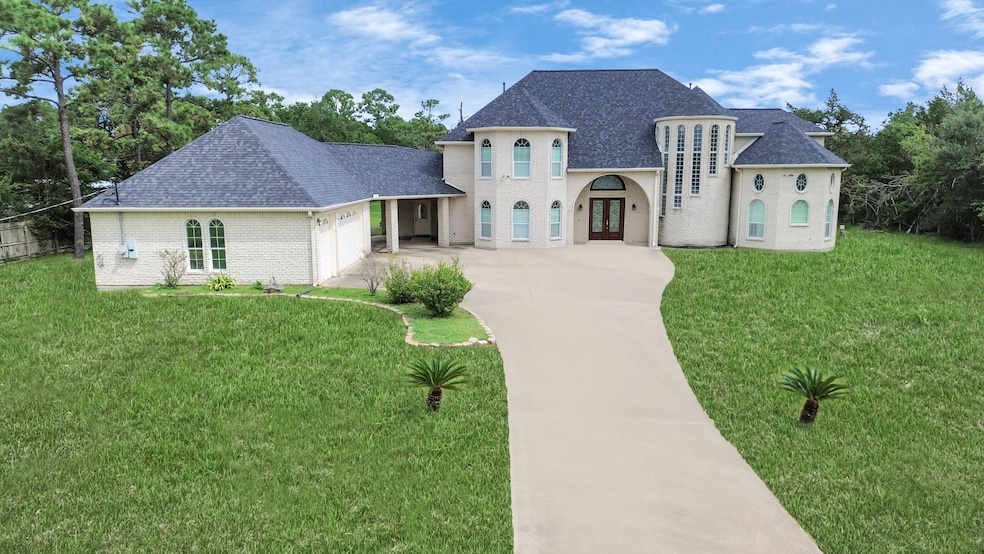
1321 E Archer Rd Baytown, TX 77521
Estimated payment $8,464/month
Highlights
- 7.91 Acre Lot
- Traditional Architecture
- Home Office
- Wooded Lot
- Hydromassage or Jetted Bathtub
- Double Oven
About This Home
Set on nearly 8 acres in Baytown, Texas, this custom-built home offers an ideal blend of space, comfort, and privacy. The thoughtfully designed floor plan features a spacious primary suite downstairs and three additional bedrooms upstairs — each with its own ensuite bath and walk-in closet. The chef’s kitchen is a true centerpiece, boasting stainless steel appliances, granite countertops, and a 6-burner gas cooktop.
Soaring windows flood the living spaces with natural light and showcase breathtaking views of the lush, expansive backyard. Outdoors, enjoy a 3-car garage, a generous patio area, and endless opportunities for recreation, relaxation, or future additions. Whether you're an outdoor enthusiast or simply seeking your own private retreat, this property delivers. Don't miss out — schedule your private tour today!
Listing Agent
Nan & Company Properties - Corporate Office (Heights) License #0688166 Listed on: 04/29/2025

Home Details
Home Type
- Single Family
Est. Annual Taxes
- $25,148
Year Built
- Built in 2006
Lot Details
- 7.91 Acre Lot
- Cleared Lot
- Wooded Lot
Parking
- 3 Car Detached Garage
Home Design
- Traditional Architecture
- Brick Exterior Construction
- Slab Foundation
- Composition Roof
Interior Spaces
- 4,780 Sq Ft Home
- 2-Story Property
- Ceiling Fan
- Family Room Off Kitchen
- Living Room
- Dining Room
- Home Office
- Security System Owned
- Washer and Gas Dryer Hookup
Kitchen
- Double Oven
- Gas Oven
- Gas Cooktop
- Kitchen Island
Bedrooms and Bathrooms
- 4 Bedrooms
- Double Vanity
- Hydromassage or Jetted Bathtub
- Separate Shower
Schools
- Stephen F. Austin Elementary School
- Gentry Junior High School
- Sterling High School
Utilities
- Central Heating and Cooling System
- Heating System Uses Gas
- Septic Tank
Community Details
- Leyvas Subdivision
Matterport 3D Tour
Floorplans
Map
Home Values in the Area
Average Home Value in this Area
Tax History
| Year | Tax Paid | Tax Assessment Tax Assessment Total Assessment is a certain percentage of the fair market value that is determined by local assessors to be the total taxable value of land and additions on the property. | Land | Improvement |
|---|---|---|---|---|
| 2025 | $27,270 | $1,250,000 | $516,839 | $733,161 |
| 2024 | $27,270 | $1,379,843 | $516,839 | $863,004 |
| 2023 | $20,709 | $1,320,129 | $516,839 | $803,290 |
| 2022 | $25,347 | $1,310,693 | $516,839 | $793,854 |
| 2021 | $24,636 | $1,290,055 | $516,839 | $773,216 |
| 2020 | $22,553 | $1,290,055 | $516,839 | $773,216 |
| 2019 | $21,537 | $891,022 | $172,280 | $718,742 |
| 2018 | $12,219 | $891,022 | $172,280 | $718,742 |
| 2017 | $18,527 | $891,022 | $172,280 | $718,742 |
| 2016 | $16,842 | $891,022 | $172,280 | $718,742 |
| 2015 | $11,901 | $670,775 | $68,912 | $601,863 |
| 2014 | $11,901 | $577,000 | $68,912 | $508,088 |
Property History
| Date | Event | Price | List to Sale | Price per Sq Ft |
|---|---|---|---|---|
| 08/16/2025 08/16/25 | Price Changed | $1,199,900 | -4.0% | $251 / Sq Ft |
| 04/29/2025 04/29/25 | For Sale | $1,249,900 | -- | $261 / Sq Ft |
About the Listing Agent

I'm Olga Lozano, a native Houstonian and full-time Realtor since 2017. With a background in finance and marketing, I bring a data-driven yet personalized approach to every transaction. I love helping clients navigate the buying and selling process with confidence and care. Real estate allows me to combine my passion for service, relationships, and smart investments. I proudly serve on the NAHREP Houston Board and enjoy staying active in my community. Outside of work, I’m a wife, mom of four,
Olga's Other Listings
Source: Houston Association of REALTORS®
MLS Number: 24755512
APN: 1267080010001
- 5414 Sjolander Rd
- 5120 Sjolander Rd
- 3012 Terry Ln
- 1 Sjolander Rd
- 5226 N Main St
- 9915 N Main St
- 5223 Barkaloo Rd
- 0 N Main St Unit 46063291
- 0 N Main St Unit 32741255
- 0 N Main St Unit 49027497
- 4802 Crosby Cedar Bayou Rd
- 3007 Railwood
- 5307 Barkaloo Rd
- 5826 Russell Ln
- 117 W Archer Rd
- 4154 Saltillo Lakes Dr
- 4603 Crosby Cedar Bayou Rd
- 6716 Sjolander Rd
- 623 Barkaloo Rd
- 9907 Summer Peony Ct
- 6900 N Main St
- 908 Redberry Hill Rd
- 3510 Fox Dr Unit 8
- 605 Hunt Rd
- 99 W Cedar Bayou Lynchburg Rd
- 6707 Hunters Creek Ln
- 99 W Cedar Bayou Lynchburg Rd Unit 5204
- 99 W Cedar Bayou Lynchburg Rd Unit 13212
- 99 W Cedar Bayou Lynchburg Rd Unit 5203
- 99 W Cedar Bayou Lynchburg Rd Unit 11308
- 6819 Hunters Trace Ln
- 906 South Rd
- 907 South Rd
- 3700 September Dr
- 305 W Baker Rd
- 3915 Sugardale St
- 3914 Sugardale St
- 3911 Sugardale St
- 6033 Garth Rd
- 3835 Cary Creek Dr





