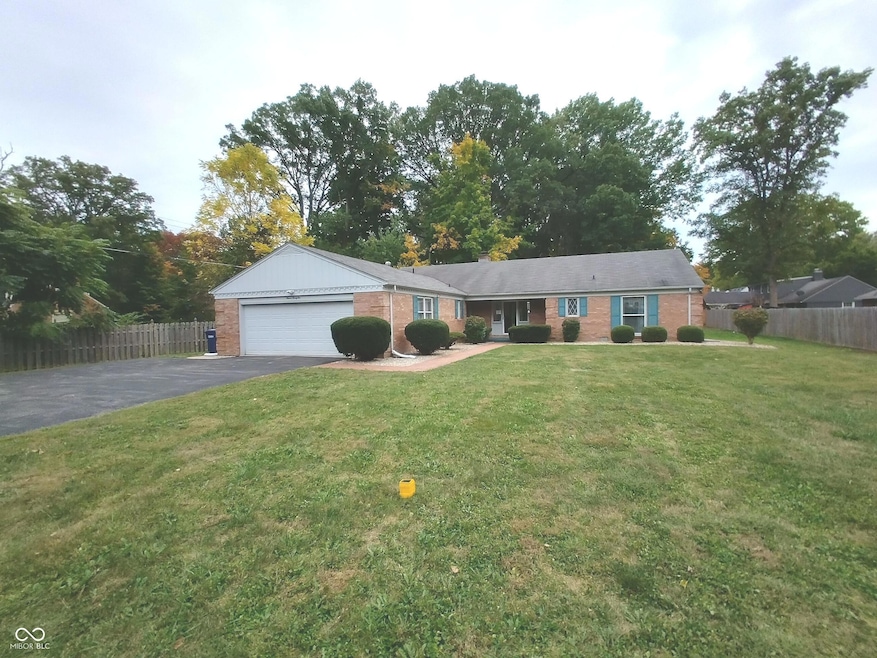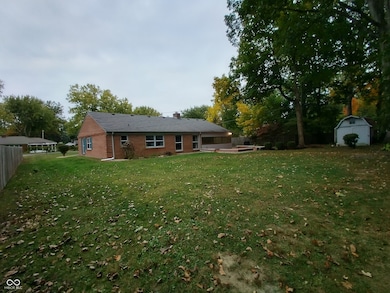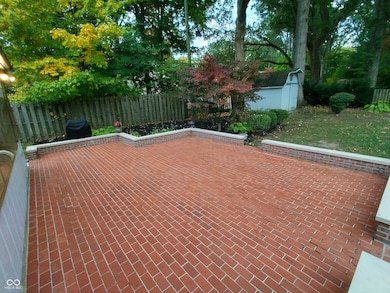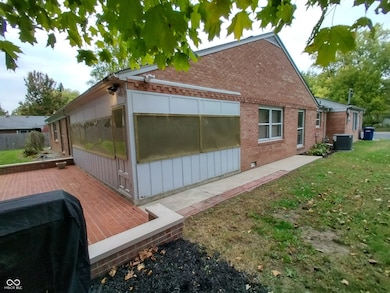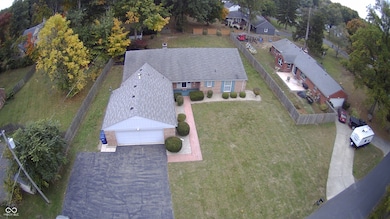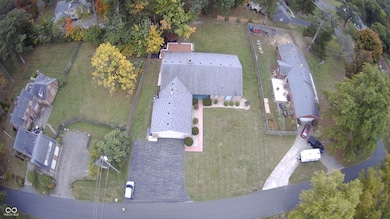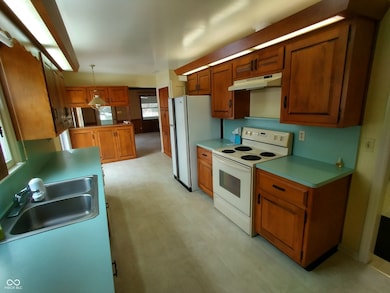1321 Greenway Dr Anderson, IN 46011
Estimated payment $1,822/month
Highlights
- 0.42 Acre Lot
- Ranch Style House
- No HOA
- Mature Trees
- Separate Formal Living Room
- Breakfast Area or Nook
About This Home
Come and take a look at this solid all-brick ranch on nearly a half-acre lot with mature trees and a beautiful brick patio to enjoy your evenings grilling out and relaxing in a quiet, mature neighborhood that is close to every need. Take advantage of the three nearby golf courses, the former elementary school and park just around the corner, with their playgrounds and open spaces, and, just in case, Community Hospital Anderson is only a couple of minutes away. This 3-bedroom home has the charm, character, and craftsmanship of yesteryear. The generously sized Master (15x15) features closet space galore and an ample-sized private bath. The other 2 bedrooms are good size with plenty of closet space and share the other full bath. There is a lovely entry foyer with slate tile to welcome your guests as you take them into the formal sunken living room, featuring huge windows, and as you prepare for dinner in the formal dining room. After a long day, unwind in the family room in front of the fireplace, surrounded by built-in bookcases and the relaxing atmosphere. The 3-season sunroom has possibilities abound as it leads from the family room to the brick patio. The half-bath is conveniently located just off the garage and laundry room, allowing you to change out of your work clothes without having to drag them through the house. The galley kitchen is located off the garage, making it easy to bring in groceries. The breakfast area is conveniently located and features a large window that allows you to enjoy the morning sun and inspire your day ahead. The 2-car attached garage provides extra storage and work areas. The large asphalt driveway accommodates parking for numerous guests. The HVAC system has undergone a recent upgrade, as has the water heater, and it also features a paid-for water softener. This house is waiting for you to add your touches to make it your home. Being sold AS-IS.
Listing Agent
Rooster Real Estate Services LLC License #RB14023106 Listed on: 11/07/2025
Home Details
Home Type
- Single Family
Est. Annual Taxes
- $1,904
Year Built
- Built in 1965
Lot Details
- 0.42 Acre Lot
- Mature Trees
Parking
- 2 Car Attached Garage
Home Design
- Ranch Style House
- Brick Exterior Construction
- Block Foundation
Interior Spaces
- 2,365 Sq Ft Home
- Woodwork
- Paddle Fans
- Fireplace Features Masonry
- Entrance Foyer
- Family Room with Fireplace
- Separate Formal Living Room
- Formal Dining Room
- Pull Down Stairs to Attic
- Home Security System
Kitchen
- Eat-In Galley Kitchen
- Breakfast Area or Nook
- Electric Oven
- Range Hood
- Free-Standing Freezer
- Disposal
Flooring
- Carpet
- Vinyl Plank
- Vinyl
Bedrooms and Bathrooms
- 3 Bedrooms
- Walk-In Closet
Laundry
- Laundry Room
- Laundry on main level
- Dryer
- Washer
Outdoor Features
- Shed
- Outdoor Gas Grill
Schools
- Highland Middle School
- Anderson Intermediate School
- Anderson High School
Utilities
- Forced Air Heating and Cooling System
- Gas Water Heater
Community Details
- No Home Owners Association
- Forest Hills Subdivision
Listing and Financial Details
- Tax Lot 481102404040000003
- Assessor Parcel Number 481102404040000003
Map
Home Values in the Area
Average Home Value in this Area
Tax History
| Year | Tax Paid | Tax Assessment Tax Assessment Total Assessment is a certain percentage of the fair market value that is determined by local assessors to be the total taxable value of land and additions on the property. | Land | Improvement |
|---|---|---|---|---|
| 2024 | $1,904 | $173,000 | $22,300 | $150,700 |
| 2023 | $1,732 | $157,600 | $21,200 | $136,400 |
| 2022 | $1,747 | $158,500 | $20,100 | $138,400 |
| 2021 | $1,606 | $145,500 | $19,900 | $125,600 |
| 2020 | $1,530 | $138,500 | $19,000 | $119,500 |
| 2019 | $1,491 | $135,000 | $19,000 | $116,000 |
| 2018 | $1,400 | $124,200 | $19,000 | $105,200 |
| 2017 | $1,237 | $122,900 | $19,000 | $103,900 |
| 2016 | $1,196 | $118,800 | $18,400 | $100,400 |
| 2014 | $1,348 | $133,800 | $18,400 | $115,400 |
| 2013 | $1,348 | $133,800 | $18,400 | $115,400 |
Property History
| Date | Event | Price | List to Sale | Price per Sq Ft |
|---|---|---|---|---|
| 11/07/2025 11/07/25 | For Sale | $314,995 | -- | $133 / Sq Ft |
Source: MIBOR Broker Listing Cooperative®
MLS Number: 22072392
APN: 48-11-02-404-040.000-003
- 807 Forest Dr
- 925 Forest Dr
- 1110 van Buskirk Rd
- 1641 Hillcrest Ave
- 2508 Northshore Blvd
- 2518 Northshore Blvd
- 803 Northwood Dr
- 1224 Greendale Rd
- 929 W 1st St
- 925 W 1st St
- 917 Hickory St
- 1217 W 1st St
- 1512 W 3rd St
- 721 Indiana Ave
- 1425 W 3rd St
- 931 W 3rd St
- 212 Clifford St
- 321 S Madison Ave
- 911 W 3rd St
- 905 W 3rd St
- 1111 W 2nd St Unit 2
- 918 W 2nd St
- 1903 E Redfern Way
- 1433 W 5th St
- 510 W 5th St
- 921 W 8th St Unit B
- 919 W 8th St Unit B
- 336 W 7th St Unit .5
- 1428 W 10th St
- 1325 W 10th St Unit 1325
- 1323 W 10th St Unit 1323 W 10TH ST
- 1604 W 11th St
- 600 Main St
- 1226 W 13th St
- 1024 W 13th St
- 309.5 Central Ave
- 2331 Broadway St Unit .5
- 1604 W 15th St Unit A
- 2324 W 12th St Unit 2324
- 1212 Meridian St
