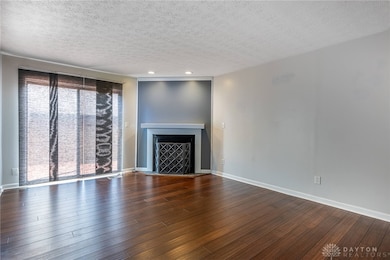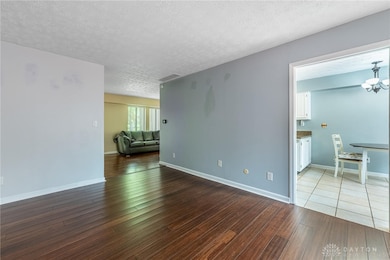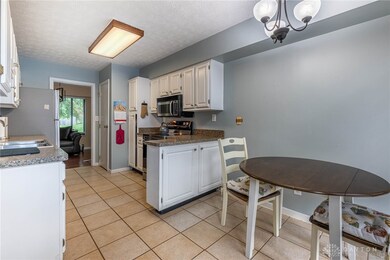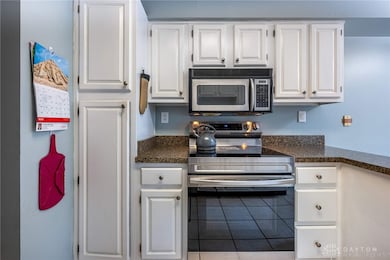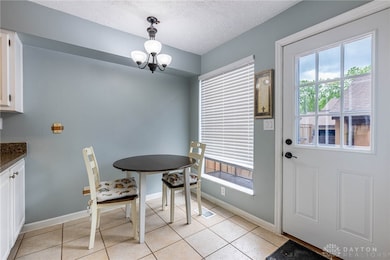
1321 Keystover Trail Unit 146 Dayton, OH 45459
Woodbourne-Hyde Park NeighborhoodEstimated payment $1,704/month
Highlights
- Deck
- Traditional Architecture
- Tennis Courts
- Primary Village North Rated A
- Community Pool
- Meeting Room
About This Home
Welcome home to this Centerville condo featuring hardwood floors that flow through the spacious living and dining areas, complemented by a cozy wood-burning fireplace. The bright galley-style kitchen offers creamy cabinetry, a neutral tile backsplash, and a brand new stove and dishwasher. Both bedrooms are generously sized with paddle ceiling fans for added comfort. Enjoy your morning coffee or unwind in the evening on your own large private deck, which leads directly to your own garage entrance-convenient and secure. A perfect blend of comfort, style, and functionality! Furnace replaced in 2019. HVAC replaced in 2020.
Listing Agent
Irongate Inc. Brokerage Phone: (937) 298-6000 License #0000432983 Listed on: 07/14/2025

Co-Listing Agent
Irongate Inc. Brokerage Phone: (937) 298-6000 License #2024004950
Property Details
Home Type
- Condominium
Est. Annual Taxes
- $2,988
Year Built
- 1977
HOA Fees
- $367 Monthly HOA Fees
Parking
- 2 Car Detached Garage
- Parking Storage or Cabinetry
- Garage Door Opener
Home Design
- Traditional Architecture
- Brick Exterior Construction
- Slab Foundation
- Frame Construction
Interior Spaces
- 1,285 Sq Ft Home
- 2-Story Property
- Ceiling Fan
- Wood Burning Fireplace
- Galley Kitchen
Bedrooms and Bathrooms
- 2 Bedrooms
- Bathroom on Main Level
Utilities
- Central Air
- Heating Available
Additional Features
- Deck
- Fenced
Listing and Financial Details
- Property Available on 7/14/25
- Assessor Parcel Number O68-50309-0003
Community Details
Overview
- Association fees include clubhouse, pool(s), tennis courts, trash, water, insurance
- Carriage Trace Condo Subdivision
Amenities
- Meeting Room
- Party Room
Recreation
- Tennis Courts
- Community Pool
Map
Home Values in the Area
Average Home Value in this Area
Tax History
| Year | Tax Paid | Tax Assessment Tax Assessment Total Assessment is a certain percentage of the fair market value that is determined by local assessors to be the total taxable value of land and additions on the property. | Land | Improvement |
|---|---|---|---|---|
| 2024 | $2,988 | $51,290 | $11,560 | $39,730 |
| 2023 | $2,988 | $51,290 | $11,560 | $39,730 |
| 2022 | $2,914 | $39,670 | $8,960 | $30,710 |
| 2021 | $2,922 | $39,670 | $8,960 | $30,710 |
| 2020 | $2,918 | $39,670 | $8,960 | $30,710 |
| 2019 | $2,818 | $34,180 | $8,960 | $25,220 |
| 2018 | $2,499 | $34,180 | $8,960 | $25,220 |
| 2017 | $2,470 | $34,180 | $8,960 | $25,220 |
| 2016 | $2,482 | $31,610 | $8,960 | $22,650 |
| 2015 | $2,396 | $31,610 | $8,960 | $22,650 |
| 2014 | $2,396 | $31,610 | $8,960 | $22,650 |
| 2012 | -- | $32,400 | $8,960 | $23,440 |
Property History
| Date | Event | Price | Change | Sq Ft Price |
|---|---|---|---|---|
| 07/23/2025 07/23/25 | Price Changed | $200,000 | -4.8% | $156 / Sq Ft |
| 07/14/2025 07/14/25 | For Sale | $210,000 | -- | $163 / Sq Ft |
Purchase History
| Date | Type | Sale Price | Title Company |
|---|---|---|---|
| Warranty Deed | $130,000 | Landmark Ttl Agcy South Inc | |
| Warranty Deed | $95,400 | Gw Land Title Agency | |
| Interfamily Deed Transfer | -- | Fidelity Lawyers Title Agenc | |
| Special Warranty Deed | -- | Nova Title Agency Inc | |
| Sheriffs Deed | $66,000 | None Available | |
| Limited Warranty Deed | $120,000 | Stewart Title Guaranty Co | |
| Warranty Deed | $120,000 | Stewart Title Guaranty Co | |
| Warranty Deed | $109,900 | -- | |
| Warranty Deed | $90,000 | -- |
Mortgage History
| Date | Status | Loan Amount | Loan Type |
|---|---|---|---|
| Open | $188,000 | VA | |
| Closed | $130,000 | VA | |
| Previous Owner | $92,500 | New Conventional | |
| Previous Owner | $47,900 | Adjustable Rate Mortgage/ARM | |
| Previous Owner | $120,000 | Purchase Money Mortgage | |
| Previous Owner | $120,000 | Purchase Money Mortgage | |
| Previous Owner | $87,920 | Unknown | |
| Previous Owner | $16,485 | Unknown |
Similar Homes in Dayton, OH
Source: Dayton REALTORS®
MLS Number: 938809
APN: O68-50309-0003
- 6102 Singletree Ln
- 1357 Tattersall Rd Unit 70
- 2132 Hewitt Ave Unit 12132
- 1740 Piper Ln Unit 206
- 1740 Piper Ln
- 6600 Green Branch Dr Unit 5
- 6610 Green Branch Dr Unit 5
- 6610 Green Branch Dr
- 1311 Hollow Run Unit 11
- 1311 Hollow Run Unit 6
- 1780 Piper Ln Unit 102
- 5710 Coach Dr W Unit E
- 1755 Piper Ln Unit 207
- 5695 Coach Dr E Unit E
- 5685 Coach Dr E Unit D
- 1310 Hollow Run Unit 3
- 6685 Golf Green Dr Unit 614
- 6711 Green Branch Dr Unit 5
- 6431 Harrison Ct Unit 11
- 1850 Piper Ln Unit 102
- 1452 Carriage Trace Blvd
- 33 Meeting House Rd
- 6620 Green Branch Dr Unit 8
- 1956 Chimney Ln
- 5655 Coach Dr E Unit L
- 5655 Coach Dr E Unit B
- 5536 Bigger Rd
- 2095 Valley Greene Dr
- 6790 River Downs Dr
- 701 E Alex Bell Rd
- 6957 Spring Farm Ct
- 5336 Red Coach Rd
- 5035 Harwich Ct
- 6300 Fireside Dr
- 284 Blackstone Dr
- 7541 Pelway Dr
- 4709 Croftshire Dr Unit 3A
- 4647 Croftshire Dr Unit Duplicate of 4647 Croftshire
- 1832 Surrey Trail
- 4705 Wilmington Pike

