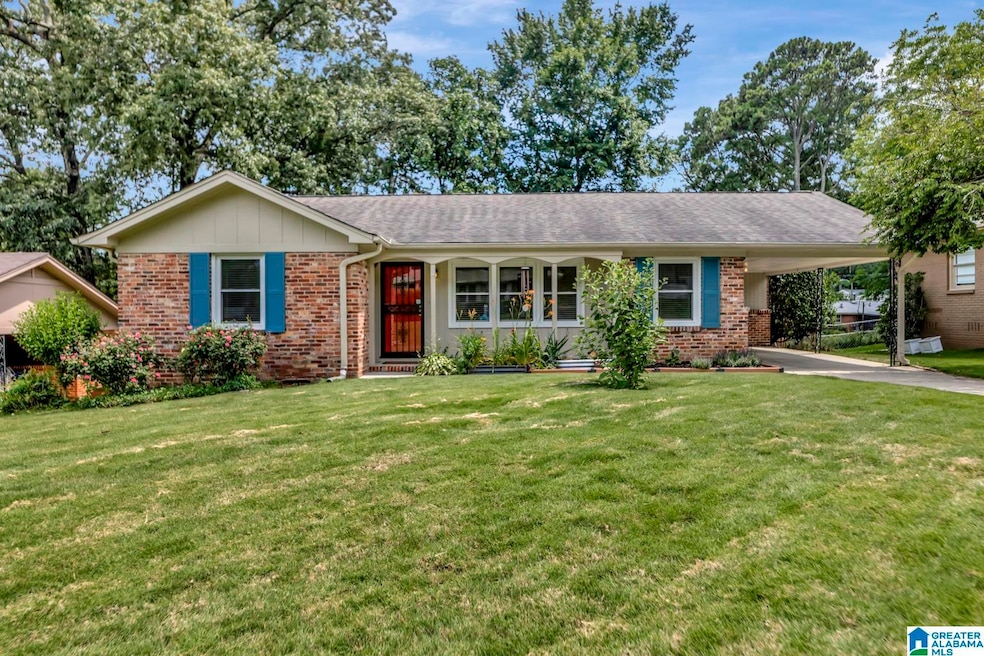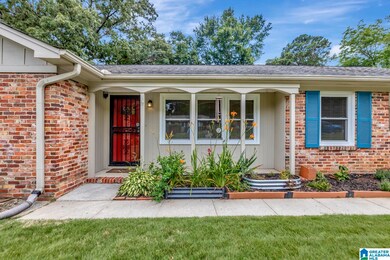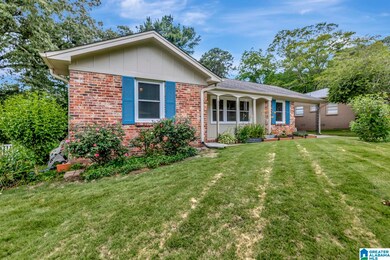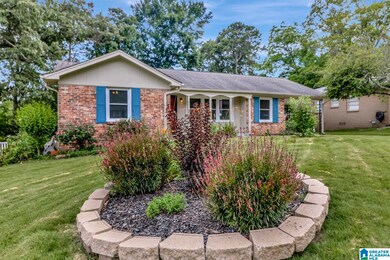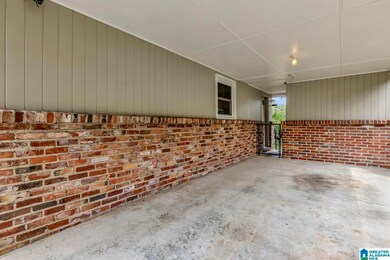
1321 Laurence St Irondale, AL 35210
Highlights
- Wood Flooring
- Attic
- Attached Garage
- Shades Valley High School Rated A-
- Solid Surface Countertops
- Patio
About This Home
As of July 20251321 Laurence is ready for its new owner! There is so much to say about this impeccably maintained, move in ready home. As soon as you arrive, you're greeted with a lush Zoysia lawn and impressive perennials to enjoy through the seasons. This 4-sides brick home features 3 bedrooms, 1.5 bath with original hardwoods throughout, an attached carport, laundry room, fenced back yard and a storage building. The entire house was recently painted, new granite countertops were added in the kitchen and the current owner made numerous updates over the years making this home safe and sound for years to come. Roof 2016, encapsulation, sump pump & beams 2022, double pane windows 2021, pex plumbing throughout 2021, EZ flow draining and more! See attached "updates" document. You will love the walkability of this community and the convenience to I-20, downtown, etc. If you're looking for homes in Irondale, this one is a must see! SHOWINGS START 6/9/25
Last Agent to Sell the Property
Keller Williams Realty Vestavia Listed on: 05/30/2025

Home Details
Home Type
- Single Family
Est. Annual Taxes
- $1,242
Year Built
- Built in 1957
Home Design
- Four Sided Brick Exterior Elevation
Interior Spaces
- 1,108 Sq Ft Home
- 1-Story Property
- Smooth Ceilings
- Window Treatments
- Dining Room
- Wood Flooring
- Crawl Space
- Attic
Kitchen
- Electric Cooktop
- Solid Surface Countertops
Bedrooms and Bathrooms
- 3 Bedrooms
- Bathtub and Shower Combination in Primary Bathroom
Laundry
- Laundry Room
- Laundry on main level
- Laundry in Garage
- Washer and Electric Dryer Hookup
Parking
- Attached Garage
- 1 Carport Space
Schools
- Irondale Elementary And Middle School
- Shades Valley High School
Utilities
- Central Air
- Heating System Uses Gas
- Gas Water Heater
Additional Features
- Patio
- 10,454 Sq Ft Lot
Community Details
- $29 Other Monthly Fees
Listing and Financial Details
- Visit Down Payment Resource Website
- Assessor Parcel Number 23-00-23-4-010-009.000
Ownership History
Purchase Details
Home Financials for this Owner
Home Financials are based on the most recent Mortgage that was taken out on this home.Purchase Details
Home Financials for this Owner
Home Financials are based on the most recent Mortgage that was taken out on this home.Similar Homes in Irondale, AL
Home Values in the Area
Average Home Value in this Area
Purchase History
| Date | Type | Sale Price | Title Company |
|---|---|---|---|
| Warranty Deed | $280,000 | None Listed On Document | |
| Warranty Deed | $104,500 | -- |
Mortgage History
| Date | Status | Loan Amount | Loan Type |
|---|---|---|---|
| Open | $280,000 | New Conventional | |
| Previous Owner | $73,054 | New Conventional | |
| Previous Owner | $99,275 | New Conventional |
Property History
| Date | Event | Price | Change | Sq Ft Price |
|---|---|---|---|---|
| 07/02/2025 07/02/25 | Sold | $280,000 | -1.8% | $253 / Sq Ft |
| 05/30/2025 05/30/25 | For Sale | $285,000 | -- | $257 / Sq Ft |
Tax History Compared to Growth
Tax History
| Year | Tax Paid | Tax Assessment Tax Assessment Total Assessment is a certain percentage of the fair market value that is determined by local assessors to be the total taxable value of land and additions on the property. | Land | Improvement |
|---|---|---|---|---|
| 2024 | $1,242 | $20,680 | -- | -- |
| 2022 | $928 | $17,340 | $6,700 | $10,640 |
| 2021 | $784 | $14,780 | $6,700 | $8,080 |
| 2020 | $731 | $13,860 | $6,700 | $7,160 |
| 2019 | $731 | $13,860 | $0 | $0 |
| 2018 | $558 | $10,800 | $0 | $0 |
| 2017 | $551 | $10,680 | $0 | $0 |
| 2016 | $555 | $10,740 | $0 | $0 |
| 2015 | $537 | $10,420 | $0 | $0 |
| 2014 | $614 | $10,840 | $0 | $0 |
| 2013 | $614 | $10,840 | $0 | $0 |
Agents Affiliated with this Home
-
Heather Flaherty

Seller's Agent in 2025
Heather Flaherty
Keller Williams Realty Vestavia
(205) 585-1125
12 in this area
41 Total Sales
-
Ken Vinoski

Buyer's Agent in 2025
Ken Vinoski
ARC Realty Vestavia
(205) 907-4564
1 in this area
52 Total Sales
Map
Source: Greater Alabama MLS
MLS Number: 21421388
APN: 23-00-23-4-010-009.000
- 2809 Montevallo Park Rd
- 2901 Montevallo Park Rd
- 205 Vetavia St
- 1800 2nd Ave S
- 1626 5th Ave S
- 117 Briar Grove Dr
- 2010 2nd Ave N
- 2013 3rd Ave S
- 2008 4th Ave S
- 5129 Northumberland Rd
- 2120 3rd Ave N
- 5109 Northumberland Rd
- 4733 Bankhead Ct
- 140 Fern St
- 2223 4th Ave N
- 1641 Cresthill Rd
- 2302 Highland Ave
- 213 23rd St SW
- 2311 3rd Ave S Unit 11
- 5168 Scenic View Dr
