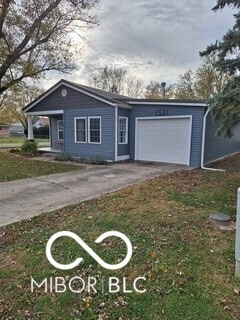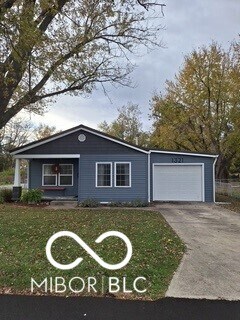
1321 Lennox St Anderson, IN 46012
2
Beds
2
Baths
936
Sq Ft
6,750
Sq Ft Lot
Highlights
- Cape Cod Architecture
- 1 Car Attached Garage
- 1-Story Property
- No HOA
- Eat-In Kitchen
- Forced Air Heating and Cooling System
About This Home
As of July 2025List/pend
Last Agent to Sell the Property
CENTURY 21 Scheetz License #RB21002145 Listed on: 06/16/2025

Home Details
Home Type
- Single Family
Est. Annual Taxes
- $492
Year Built
- Built in 1947
Lot Details
- 6,750 Sq Ft Lot
Parking
- 1 Car Attached Garage
Home Design
- Cape Cod Architecture
- Bungalow
- Vinyl Construction Material
Interior Spaces
- 936 Sq Ft Home
- 1-Story Property
- Combination Kitchen and Dining Room
- Crawl Space
- Pull Down Stairs to Attic
Kitchen
- Eat-In Kitchen
- Breakfast Bar
- Oven
- Gas Cooktop
- Microwave
- Disposal
Bedrooms and Bathrooms
- 2 Bedrooms
- 2 Full Bathrooms
Schools
- Highland Middle School
- Anderson Intermediate School
Utilities
- Forced Air Heating and Cooling System
- Electric Water Heater
Community Details
- No Home Owners Association
- Fairfax Subdivision
Listing and Financial Details
- Assessor Parcel Number 481217200178000003
- Seller Concessions Offered
Ownership History
Date
Name
Owned For
Owner Type
Purchase Details
Listed on
Jun 16, 2025
Closed on
Jul 7, 2025
Sold by
Morgan Susan J
Bought by
James Jamie A
Seller's Agent
Rachel Burke
CENTURY 21 Scheetz
Buyer's Agent
Rachel Burke
CENTURY 21 Scheetz
List Price
$140,000
Sold Price
$135,500
Premium/Discount to List
-$4,500
-3.21%
Views
229
Home Financials for this Owner
Home Financials are based on the most recent Mortgage that was taken out on this home.
Avg. Annual Appreciation
10.41%
Original Mortgage
$35,500
Outstanding Balance
$35,470
Interest Rate
6.89%
Mortgage Type
New Conventional
Estimated Equity
$101,922
Purchase Details
Closed on
Sep 11, 2020
Sold by
Summers Mark and Summers Betty C
Bought by
Morgan Susan J
Home Financials for this Owner
Home Financials are based on the most recent Mortgage that was taken out on this home.
Original Mortgage
$48,112
Interest Rate
2.9%
Mortgage Type
New Conventional
Similar Homes in Anderson, IN
Create a Home Valuation Report for This Property
The Home Valuation Report is an in-depth analysis detailing your home's value as well as a comparison with similar homes in the area
Home Values in the Area
Average Home Value in this Area
Purchase History
| Date | Type | Sale Price | Title Company |
|---|---|---|---|
| Warranty Deed | -- | Rowland Title | |
| Warranty Deed | -- | None Available |
Source: Public Records
Mortgage History
| Date | Status | Loan Amount | Loan Type |
|---|---|---|---|
| Open | $35,500 | New Conventional | |
| Previous Owner | $97,700 | New Conventional | |
| Previous Owner | $99,000 | VA | |
| Previous Owner | $61,000 | VA | |
| Previous Owner | $48,112 | New Conventional |
Source: Public Records
Property History
| Date | Event | Price | Change | Sq Ft Price |
|---|---|---|---|---|
| 07/07/2025 07/07/25 | Sold | $135,500 | -3.2% | $145 / Sq Ft |
| 06/17/2025 06/17/25 | Pending | -- | -- | -- |
| 06/16/2025 06/16/25 | For Sale | $140,000 | -- | $150 / Sq Ft |
Source: MIBOR Broker Listing Cooperative®
Tax History Compared to Growth
Tax History
| Year | Tax Paid | Tax Assessment Tax Assessment Total Assessment is a certain percentage of the fair market value that is determined by local assessors to be the total taxable value of land and additions on the property. | Land | Improvement |
|---|---|---|---|---|
| 2024 | $493 | $46,700 | $8,000 | $38,700 |
| 2023 | $463 | $42,800 | $7,600 | $35,200 |
| 2022 | $388 | $43,100 | $7,500 | $35,600 |
| 2021 | $434 | $39,700 | $7,400 | $32,300 |
| 2020 | $402 | $36,600 | $7,100 | $29,500 |
| 2019 | $815 | $35,800 | $7,100 | $28,700 |
| 2018 | $771 | $33,200 | $7,100 | $26,100 |
| 2017 | $693 | $34,400 | $7,100 | $27,300 |
| 2016 | $662 | $33,100 | $7,100 | $26,000 |
| 2014 | $654 | $32,700 | $7,100 | $25,600 |
| 2013 | $654 | $32,700 | $7,100 | $25,600 |
Source: Public Records
Agents Affiliated with this Home
-
Rachel Burke
R
Seller's Agent in 2025
Rachel Burke
CENTURY 21 Scheetz
(317) 627-1893
4 in this area
41 Total Sales
Map
Source: MIBOR Broker Listing Cooperative®
MLS Number: 22044462
APN: 48-12-17-200-178.000-003
Nearby Homes

