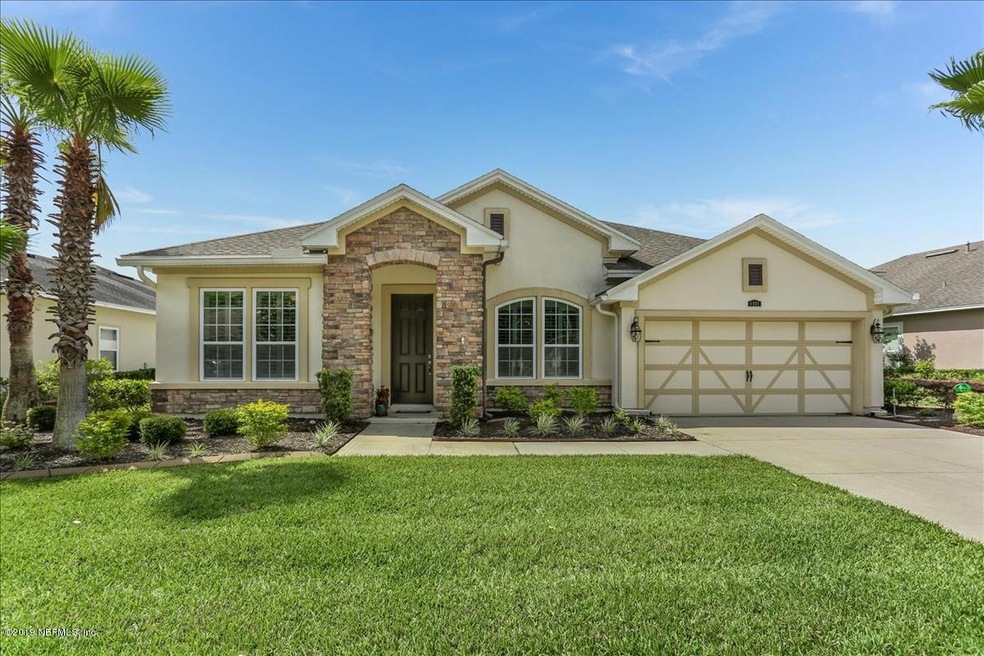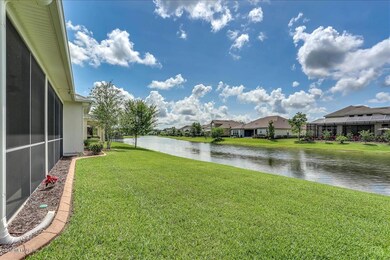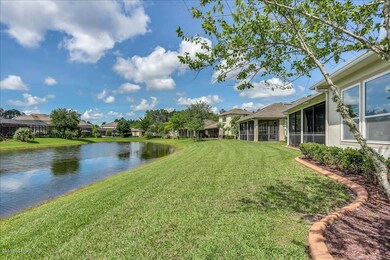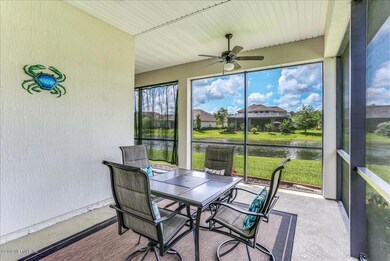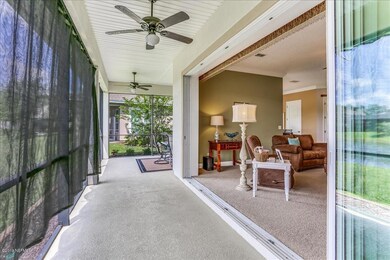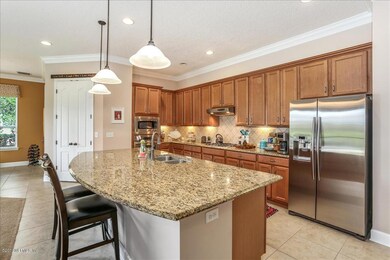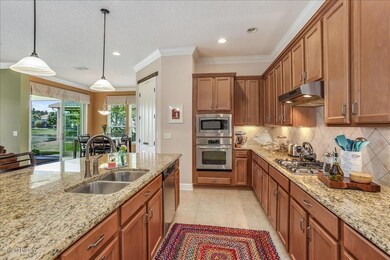
1321 Matengo Cir Saint Johns, FL 32259
Highlights
- Fitness Center
- Waterfront
- Traditional Architecture
- Liberty Pines Academy Rated A
- Clubhouse
- Community Pool
About This Home
As of June 2019Buyer alert! Move in ready, single story, on water, in one of St. John County's finest neighborhoods with resort style amenities. Enjoy at stay vacation this summer! Perfect floor plan: Open kitchen to large great room + office/den +children's retreat/flex room + generous size dining room+ casual dining area. Roomy screen lanai overlooking tranquil lake too! Kitchen boasts abundance of cabinetry, amazing pantry, natural gas cook top, & a fabulous center island. Soaring ceilings, Plantation Shutters, beautiful flooring,upgraded lighting, lots of storage, & immaculately kept this home is priced to sell. St. Johns Forest has several residential gates that make access to the St. Johns A + Schools easy. Must see the Community pool, tennis courts, fitness room, playgrounds, & sport fields
Last Agent to Sell the Property
RE/MAX UNLIMITED License #0668426 Listed on: 05/09/2019

Co-Listed By
Wanda Petersen
RE/MAX UNLIMITED License #0668259
Home Details
Home Type
- Single Family
Est. Annual Taxes
- $5,192
Year Built
- Built in 2009
Lot Details
- Waterfront
- Front and Back Yard Sprinklers
HOA Fees
- $50 Monthly HOA Fees
Parking
- 2 Car Attached Garage
Home Design
- Traditional Architecture
- Wood Frame Construction
- Shingle Roof
- Stucco
Interior Spaces
- 2,607 Sq Ft Home
- 1-Story Property
- Entrance Foyer
- Tile Flooring
- Washer and Electric Dryer Hookup
Kitchen
- Microwave
- Ice Maker
- Dishwasher
- Kitchen Island
- Disposal
Bedrooms and Bathrooms
- 3 Bedrooms
- Split Bedroom Floorplan
- Walk-In Closet
- 2 Full Bathrooms
- Bathtub With Separate Shower Stall
Outdoor Features
- Patio
- Front Porch
Schools
- Liberty Pines Academy Elementary And Middle School
- Bartram Trail High School
Utilities
- Central Heating and Cooling System
- Water Softener is Owned
Listing and Financial Details
- Assessor Parcel Number 0263332390
Community Details
Overview
- St Johns Forest HOA, Phone Number (904) 998-5365
- St Johns Forest Subdivision
Amenities
- Clubhouse
Recreation
- Community Basketball Court
- Fitness Center
- Community Pool
Ownership History
Purchase Details
Home Financials for this Owner
Home Financials are based on the most recent Mortgage that was taken out on this home.Purchase Details
Home Financials for this Owner
Home Financials are based on the most recent Mortgage that was taken out on this home.Purchase Details
Home Financials for this Owner
Home Financials are based on the most recent Mortgage that was taken out on this home.Similar Homes in the area
Home Values in the Area
Average Home Value in this Area
Purchase History
| Date | Type | Sale Price | Title Company |
|---|---|---|---|
| Warranty Deed | $360,000 | Attorney | |
| Warranty Deed | $295,000 | Us Patriot Title Llc | |
| Warranty Deed | $323,000 | Town Square Title Ltd |
Mortgage History
| Date | Status | Loan Amount | Loan Type |
|---|---|---|---|
| Open | $269,503 | New Conventional | |
| Closed | $288,000 | New Conventional | |
| Previous Owner | $20,000 | Credit Line Revolving | |
| Previous Owner | $236,000 | New Conventional | |
| Previous Owner | $317,149 | FHA |
Property History
| Date | Event | Price | Change | Sq Ft Price |
|---|---|---|---|---|
| 12/17/2023 12/17/23 | Off Market | $360,000 | -- | -- |
| 12/17/2023 12/17/23 | Off Market | $295,000 | -- | -- |
| 06/20/2019 06/20/19 | Sold | $360,000 | 0.0% | $138 / Sq Ft |
| 05/31/2019 05/31/19 | Pending | -- | -- | -- |
| 05/09/2019 05/09/19 | For Sale | $360,000 | +22.0% | $138 / Sq Ft |
| 01/20/2015 01/20/15 | Sold | $295,000 | -4.8% | $111 / Sq Ft |
| 01/16/2015 01/16/15 | Pending | -- | -- | -- |
| 11/25/2014 11/25/14 | For Sale | $310,000 | -- | $117 / Sq Ft |
Tax History Compared to Growth
Tax History
| Year | Tax Paid | Tax Assessment Tax Assessment Total Assessment is a certain percentage of the fair market value that is determined by local assessors to be the total taxable value of land and additions on the property. | Land | Improvement |
|---|---|---|---|---|
| 2025 | $5,192 | $347,593 | -- | -- |
| 2024 | $5,192 | $337,797 | -- | -- |
| 2023 | $5,192 | $315,351 | $0 | $0 |
| 2022 | $5,086 | $306,166 | $0 | $0 |
| 2021 | $4,979 | $297,249 | $0 | $0 |
| 2020 | $4,928 | $293,145 | $0 | $0 |
| 2019 | $4,729 | $267,420 | $0 | $0 |
| 2018 | $4,691 | $262,434 | $0 | $0 |
| 2017 | $4,733 | $260,827 | $51,000 | $209,827 |
| 2016 | $4,809 | $258,327 | $0 | $0 |
| 2015 | $5,345 | $236,175 | $0 | $0 |
| 2014 | $4,593 | $224,978 | $0 | $0 |
Agents Affiliated with this Home
-
KELLY WHITAKER
K
Seller's Agent in 2019
KELLY WHITAKER
RE/MAX
(904) 233-1991
151 Total Sales
-
W
Seller Co-Listing Agent in 2019
Wanda Petersen
RE/MAX
-
ROBERT HERBERT
R
Buyer's Agent in 2019
ROBERT HERBERT
FLORIDA HOMES REALTY & MTG LLC
15 Total Sales
-
Kim Martin

Seller's Agent in 2015
Kim Martin
WATSON REALTY CORP
(904) 347-1775
160 Total Sales
-
C
Buyer's Agent in 2015
Carol Wiles
RE/MAX
Map
Source: realMLS (Northeast Florida Multiple Listing Service)
MLS Number: 994458
APN: 026333-2390
- 368 Saint John's Forest Blvd
- 1361 Matengo Cir
- 10815 Russell Sampson Rd
- 104 Moselle Ln
- 209 N Arabella Way
- 189 Carnation St
- 280 N Arabella Way
- 83 Heritage Oaks Dr
- 920 Gallier Place
- 905 Gallier Place
- 256 Saint John's Forest Blvd
- 844 Chanterelle Way
- 53 Nelson Ln
- 506 Richmond Dr
- 168 Nelson Ln
- 411 Richmond Dr
- 176 Nelson Ln
- 181 Richmond Dr
- 219 Richmond Dr
- 245 Richmond Dr
