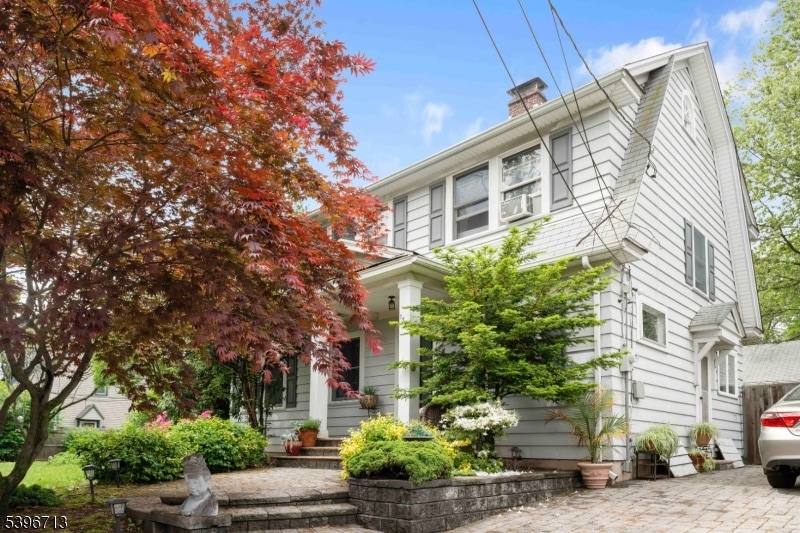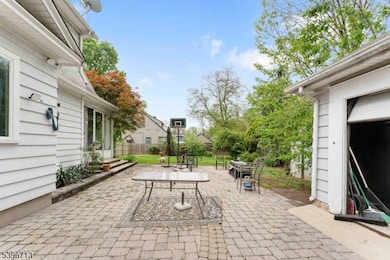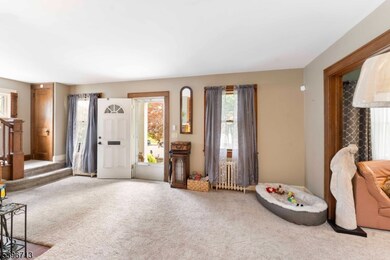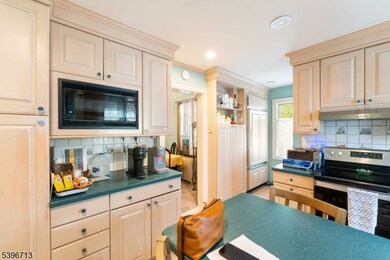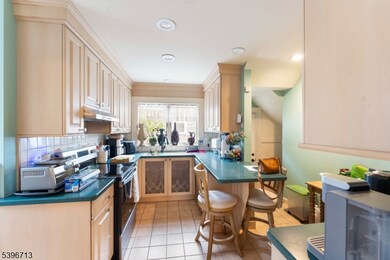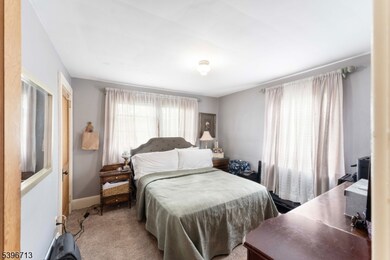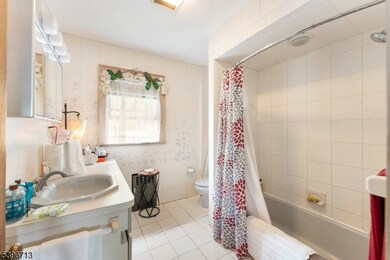1321 Murray Ave Unit 27 Plainfield, NJ 07060
Highlights
- Attic
- Formal Dining Room
- Enclosed Patio or Porch
- Home Office
- Thermal Windows
- Living Room
About This Home
Welcome to this well maintained Single-Family home. First floor features Living room, Den, Dining Room, Kitchen, Sunroom. Second floor features 3 bedrooms, 1 bath and an additional room in the Attic. Perfect for an office space or an extra storage space. Laundry area in the basement with full bathroom. NTN report required, proof of income, no pets, or smokers.
Listing Agent
JESSIE LIZARDO
ERA REED REALTY, INC Brokerage Phone: 908-769-0011 Listed on: 11/12/2025
Home Details
Home Type
- Single Family
Est. Annual Taxes
- $9,169
Year Built
- Built in 1929
Lot Details
- 10,019 Sq Ft Lot
- Privacy Fence
Parking
- Paver Block
Interior Spaces
- 2-Story Property
- Ceiling Fan
- Thermal Windows
- Living Room
- Formal Dining Room
- Home Office
- Utility Room
- Laundry Room
- Storm Doors
- Attic
- Partially Finished Basement
Bedrooms and Bathrooms
- 3 Bedrooms
- Primary bedroom located on second floor
- 2 Full Bathrooms
Additional Features
- Enclosed Patio or Porch
- Window Unit Cooling System
Listing and Financial Details
- Tenant pays for electric, gas, heat, maintenance-lawn, snow removal, water
- Assessor Parcel Number 2912-00027-0000-00010-0000-
Map
Source: Garden State MLS
MLS Number: 3997545
APN: 12-00027-0000-00010
- 1349 Park Ave Unit 53
- 1339 Park Ave Unit 41
- 1360 Belleview Ave Unit 64
- 1388 Belleview Ave Unit 90
- 1208 Moffett Ave Unit 12
- 1454 S End Pkwy Unit 56
- 117 Golf Ave E
- 221 Golf Ave E
- 245 Golf Ave E
- 77 Parkside Rd Unit 89
- 125 Redding Ave
- 1143 Stilford Ave Unit 45
- 1143-45 Stilford Ave
- 1905 Park Ave
- 115 Ellsworth Ct Unit 17
- 1358 Marlborough Ave Unit 60
- 132 Parkside Rd
- 1354 Chetwynd Ave Unit 58
- 1066 Allenwood Dr
- 127 Remington Ave Unit 31
- 1330 Randolph Rd
- 1127 Stilford Ave Unit 29
- 1226 Martine Ave Unit 28
- 940 Prospect Ave Unit 2
- 821 Central Ave
- 527 W 8th St Unit B
- 527 W 8th St Unit 33
- 527-33 W 8th St
- 720 Madison Ave Unit 3
- 543 W 8th St
- 836 Carlton Ave Unit 1
- 705 Park Ave
- 1939 Plainfield Ave
- 1824 Pershing Place
- 510 E 7th St Unit 2
- 321 E 3rd St Unit 209
- 321 E 3rd St Unit 227
- 321 E 3rd St Unit 528
- 92 Heather Ct
- 641 E 6th St
