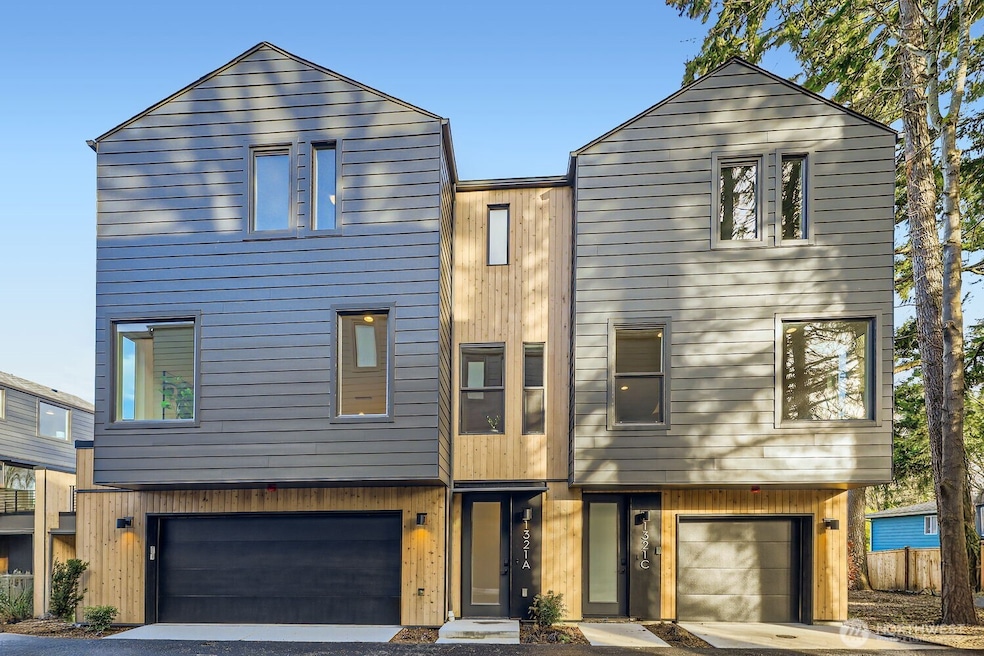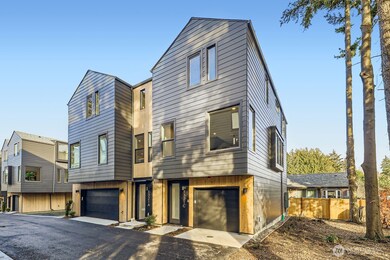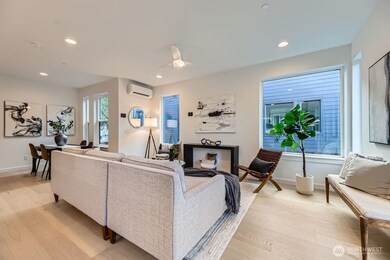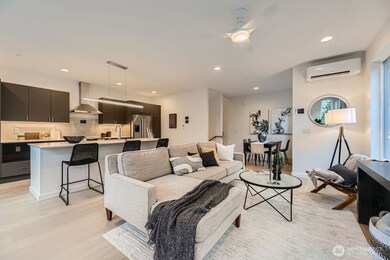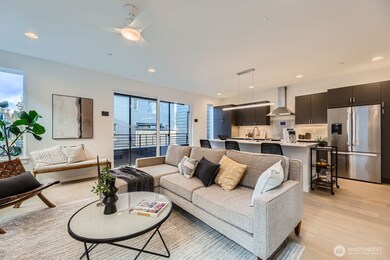
$699,950
- 2 Beds
- 2 Baths
- 1,466 Sq Ft
- 1317 N 185th St
- Unit B
- Shoreline, WA
Scout in Shoreline features modern elevations, 2 car garages, open living spaces, lovely treed views and 2, 3 & 4 bedroom floor plans. This Ozette floor plan features 2 bedrooms, 1.75 baths along w/seamless cooking, dining & living integration. The kitchen sparkles with sleek quartz countertops & lovely eating bar perfect for entertaining. Engineered matte finish hardwood floors add warmth &
Tom Skepetaris Realogics Sotheby's Int'l Rlty
