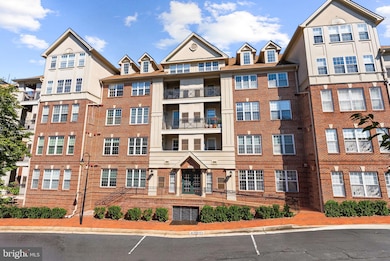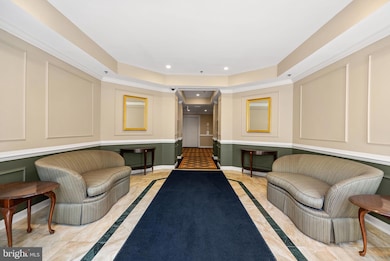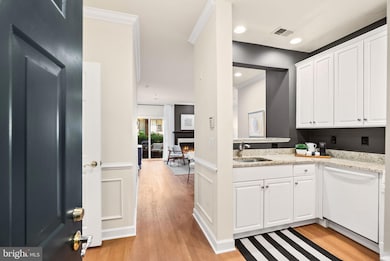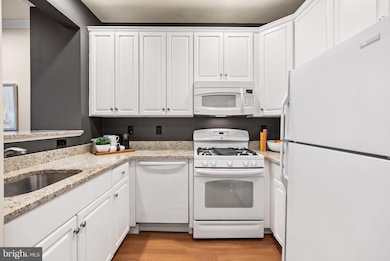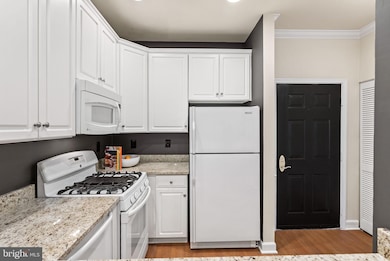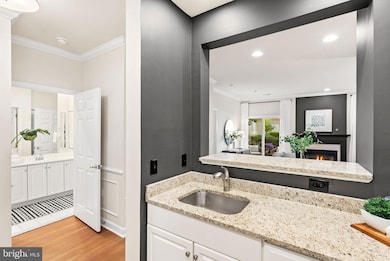1321 N Adams Ct Unit 105 Arlington, VA 22201
Clarendon/Courthouse NeighborhoodEstimated payment $3,156/month
Highlights
- Fitness Center
- Open Floorplan
- Garden View
- Dorothy Hamm Middle School Rated A
- Colonial Architecture
- 3-minute walk to Rocky Run Park
About This Home
In the heart of Courthouse yet tucked away in a quiet courtyard, this rare one-bedroom condo offers a lifestyle that feels both serene and connected. Morning light pours through soaring ceilings onto newly-installed luxury vinyl wood floors, while custom designer paint creates a fresh, sophisticated backdrop throughout. The perfectly sized balcony becomes your cozy retreat for coffee, evening wind-down, and garden views that reset your day. Inside, the open floor plan flows with purpose—from the inviting living room anchored by its gas fireplace to a proper dining space for entertaining, then into a kitchen where granite countertops and 42-inch cabinets make every meal preparation feel effortless and inspired. Secured garage parking provides convenient covered access, while thoughtful amenities elevate routine living: pool for summer relief, fitness center for morning workouts, club room for hosting friends, secure package room with 24/7 delivery access and key fob entry, and professional onsite management. Step outside and the city becomes your neighborhood—Metro for downtown commutes, Whole Foods and Trader Joe's for weekend errands, coffee shops for remote work, quality restaurants for date nights, and the movie theater for easy entertainment, with Clarendon's energy and DC access just minutes away. A home that balances urban convenience with the kind of quiet sophistication that makes coming home the best part of your day. Won't last - make your showing appointment today!
Property Details
Home Type
- Condominium
Est. Annual Taxes
- $4,434
Year Built
- Built in 1996
HOA Fees
- $414 Monthly HOA Fees
Parking
- Assigned Subterranean Space
- Side Facing Garage
Property Views
- Garden
- Courtyard
Home Design
- Colonial Architecture
- Entry on the 1st floor
- Brick Exterior Construction
- Vinyl Siding
Interior Spaces
- 660 Sq Ft Home
- Property has 1 Level
- Open Floorplan
- Gas Fireplace
- Combination Dining and Living Room
- Luxury Vinyl Plank Tile Flooring
Kitchen
- Gas Oven or Range
- Microwave
- Dishwasher
- Disposal
Bedrooms and Bathrooms
- 1 Main Level Bedroom
- 1 Full Bathroom
Laundry
- Laundry in unit
- Dryer
- Washer
Home Security
Outdoor Features
- Balcony
- Terrace
Schools
- Arlington Science Focus Elementary School
- Dorothy Hamm Middle School
- Yorktown High School
Utilities
- Forced Air Heating and Cooling System
- Natural Gas Water Heater
Additional Features
- Accessible Elevator Installed
- Property is in excellent condition
- Urban Location
Listing and Financial Details
- Assessor Parcel Number 18-003-501
Community Details
Overview
- Association fees include exterior building maintenance, management, insurance, pool(s), sewer, snow removal, trash, water
- Mid-Rise Condominium
- Condominiums At Courthouse Hill Condos
- Courthouse Hill Subdivision, Duvall Floorplan
Amenities
- Common Area
- Community Center
Recreation
- Fitness Center
- Community Pool
Pet Policy
- Dogs and Cats Allowed
Security
- Fire and Smoke Detector
Map
Home Values in the Area
Average Home Value in this Area
Tax History
| Year | Tax Paid | Tax Assessment Tax Assessment Total Assessment is a certain percentage of the fair market value that is determined by local assessors to be the total taxable value of land and additions on the property. | Land | Improvement |
|---|---|---|---|---|
| 2025 | $4,434 | $429,200 | $57,400 | $371,800 |
| 2024 | $4,434 | $429,200 | $57,400 | $371,800 |
| 2023 | $4,533 | $440,100 | $57,400 | $382,700 |
| 2022 | $4,389 | $426,100 | $57,400 | $368,700 |
| 2021 | $4,500 | $436,900 | $57,400 | $379,500 |
| 2020 | $4,115 | $401,100 | $35,700 | $365,400 |
| 2019 | $3,978 | $387,700 | $35,700 | $352,000 |
| 2018 | $3,900 | $387,700 | $35,700 | $352,000 |
| 2017 | $3,900 | $387,700 | $35,700 | $352,000 |
| 2016 | $3,842 | $387,700 | $35,700 | $352,000 |
| 2015 | $3,703 | $371,800 | $35,700 | $336,100 |
| 2014 | $3,643 | $365,800 | $35,700 | $330,100 |
Property History
| Date | Event | Price | List to Sale | Price per Sq Ft |
|---|---|---|---|---|
| 09/17/2025 09/17/25 | For Sale | $450,000 | -- | $682 / Sq Ft |
Purchase History
| Date | Type | Sale Price | Title Company |
|---|---|---|---|
| Warranty Deed | $408,500 | -- | |
| Deed | $133,020 | -- |
Mortgage History
| Date | Status | Loan Amount | Loan Type |
|---|---|---|---|
| Open | $295,675 | No Value Available | |
| Closed | $81,700 | New Conventional | |
| Closed | $326,800 | New Conventional | |
| Previous Owner | $129,000 | New Conventional |
Source: Bright MLS
MLS Number: VAAR2063624
APN: 18-003-501
- 2330 14th St N Unit 205
- 1276 N Wayne St Unit 606
- 1276 N Wayne St Unit 628
- 1276 N Wayne St Unit 704
- 1276 N Wayne St Unit 300
- 2400 Clarendon Blvd Unit 606
- 2400 Clarendon Blvd Unit 414
- 2227 12th Ct N
- 2220 Fairfax Dr Unit 309
- 2220 Fairfax Dr Unit 608
- 2220 Fairfax Dr Unit 101
- 1301 N Courthouse Rd Unit 1108
- 1301 N Courthouse Rd Unit 611
- 1301 N Courthouse Rd Unit 1401
- 1301 N Courthouse Rd Unit 705
- 1301 N Courthouse Rd Unit 1810
- 2600 12th St N
- 1304 N Danville St
- 1622 N Adams St
- 1022 N Cleveland St
- 2310 14th St N Unit 402
- 1276 N Wayne St Unit 501
- 2400 Clarendon Blvd Unit 212
- 2400 Clarendon Blvd Unit 906
- 2400 Clarendon Blvd Unit 406
- 1204 N Wayne St Unit D
- 1320 N Veitch St Unit FL9-ID8431A
- 1320 N Veitch St Unit FL13-ID8147A
- 1320 N Veitch St Unit FL16-ID6416A
- 1320 N Veitch St Unit FL20-ID5779A
- 1320 N Veitch St Unit FL19-ID6504A
- 1320 N Veitch St Unit FL20-ID6125A
- 2250 Clarendon Blvd
- 1320 N Veitch St
- 2500 Clarendon Blvd
- 2500 Clarendon Blvd Unit FL2-ID1200
- 2500 Clarendon Blvd Unit FL7-ID1168
- 2500 Clarendon Blvd Unit FL8-ID1167
- 2500 Clarendon Blvd Unit FL6-ID394
- 2500 Clarendon Blvd Unit FL4-ID870

