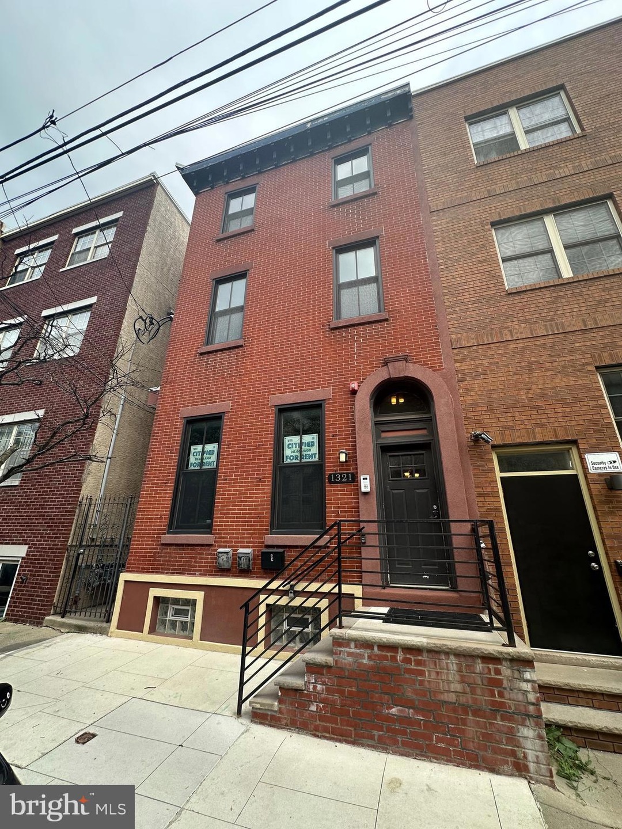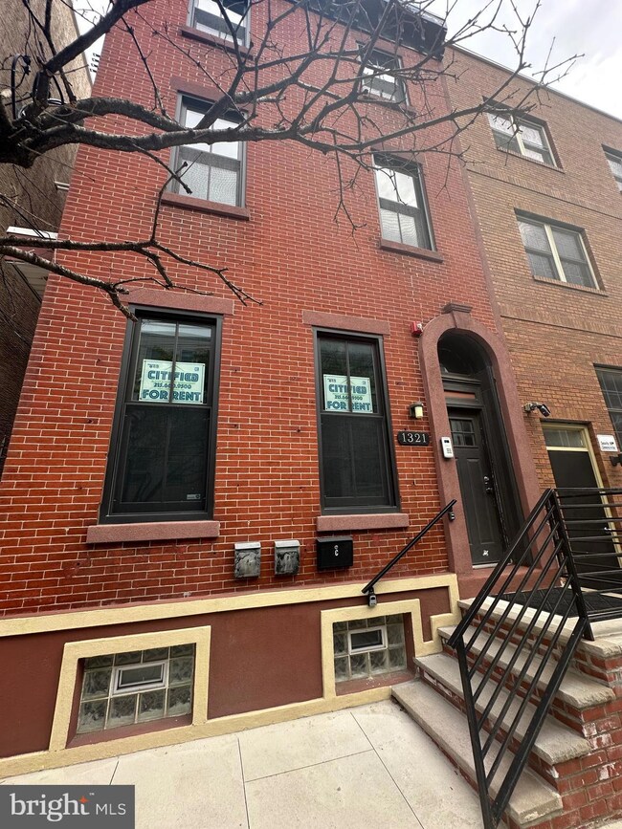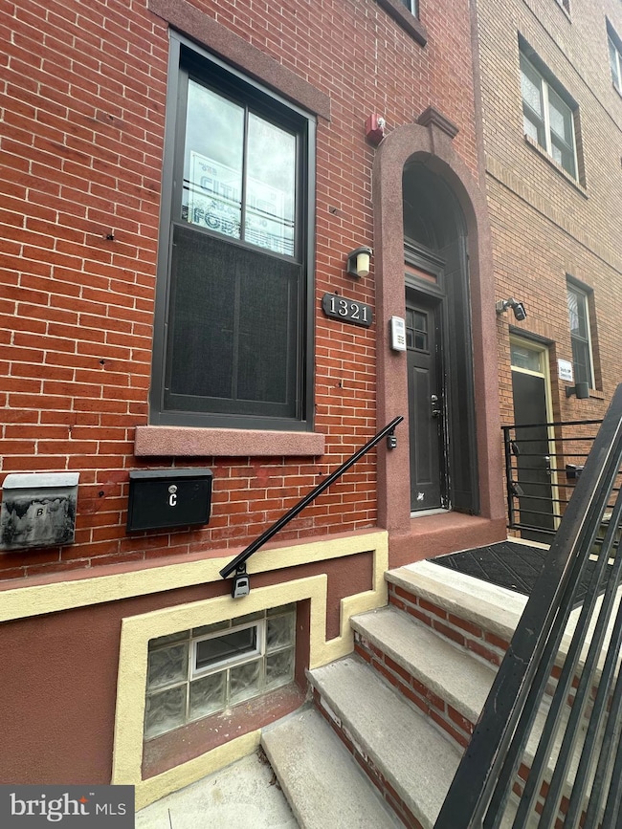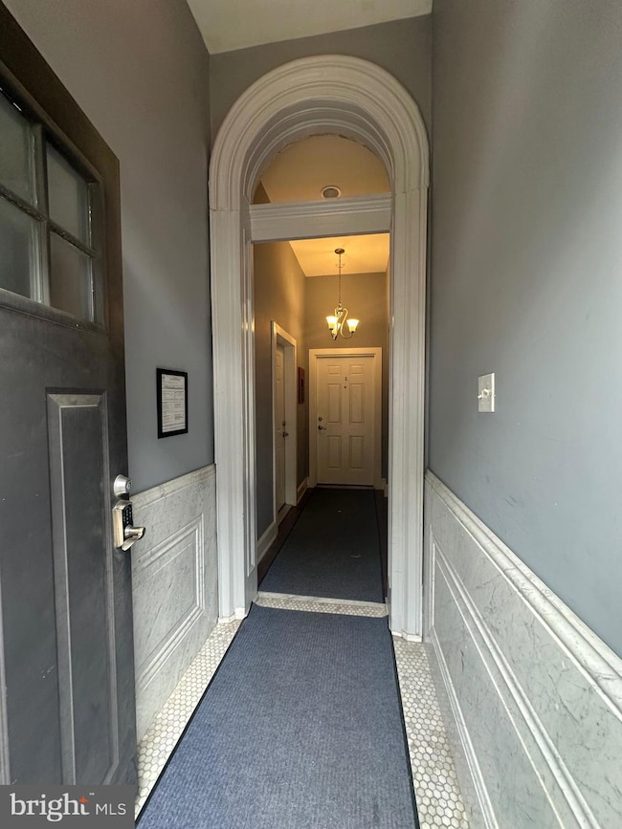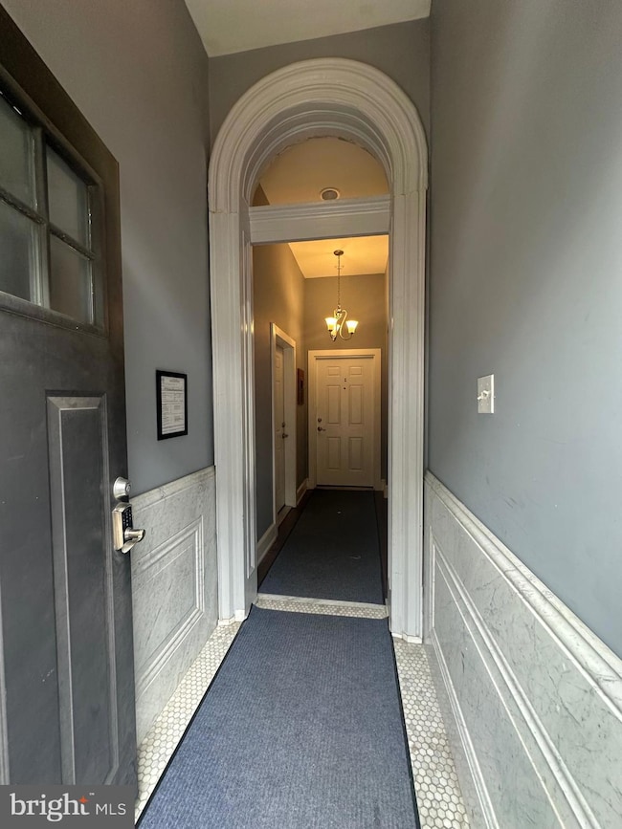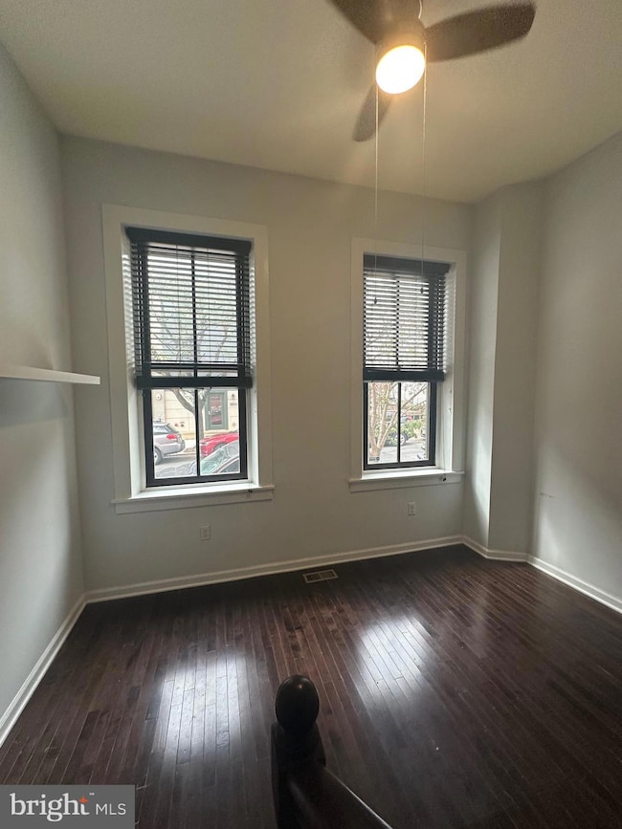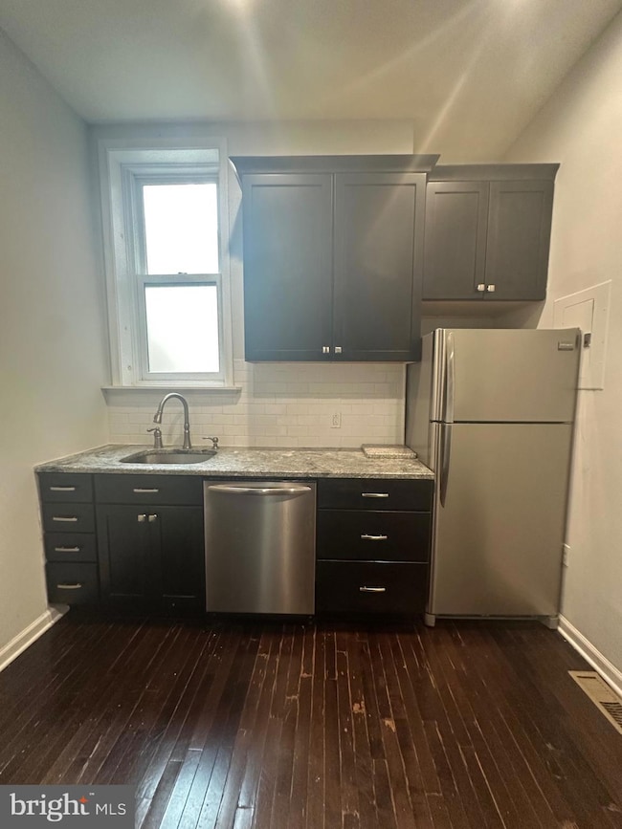1321 N Franklin St Unit A Philadelphia, PA 19122
Ludlow NeighborhoodHighlights
- Cathedral Ceiling
- No HOA
- Intercom
- Wood Flooring
- Eat-In Kitchen
- Patio
About This Home
This stunning bi-level, 2-bedroom, 1-bath apartment perfectly blends modern finishes with comfort and convenience. Featuring soaring ceilings, hardwood floors throughout, granite countertops, stainless steel appliances, garbage disposal, and an in-unit washer/dryer, this space is designed for easy living.
Upstairs, you’ll find two spacious bedrooms—each with built-in closet organizers and new ceiling fans—as well as a beautifully renovated bathroom with a soaking tub, wide vanity sink, and a sleek pocket door for maximizing space. Other highlights include central A/C and heat, plus a private courtyard to relax outdoors.
Location, location, location: Just one block north of Girard Avenue, you’ll be steps away from some of Philadelphia’s best bars, restaurants, and cafés. Enjoy the vibrant nightlife, brunch spots, and coffee shops of Fishtown and Northern Liberties, all within walking distance. Plus, public transportation is right around the corner, making commuting around the city a breeze.
Tenants are responsible for gas, electric, Application fee is $45
Listing Agent
(215) 435-1272 celwell@citifiedrealty.com Citified Realty & Property Management Listed on: 09/23/2025
Townhouse Details
Home Type
- Townhome
Year Built
- Built in 2000 | Remodeled in 2015
Parking
- On-Street Parking
Home Design
- Semi-Detached or Twin Home
- AirLite
- Brick Exterior Construction
- Concrete Perimeter Foundation
Interior Spaces
- 3,897 Sq Ft Home
- Property has 2 Levels
- Cathedral Ceiling
- Ceiling Fan
- Family Room
- Living Room
Kitchen
- Eat-In Kitchen
- Range Hood
- Microwave
- Freezer
- Dishwasher
- Disposal
Flooring
- Wood
- Tile or Brick
Bedrooms and Bathrooms
- 2 Bedrooms
- 1 Full Bathroom
Laundry
- Laundry on main level
- Dryer
- Washer
Home Security
- Intercom
- Monitored
Outdoor Features
- Patio
- Exterior Lighting
- Breezeway
Utilities
- Forced Air Heating and Cooling System
- Natural Gas Water Heater
- Cable TV Available
Additional Features
- Energy-Efficient Windows
- 1,873 Sq Ft Lot
Listing and Financial Details
- Residential Lease
- Security Deposit $1,650
- No Smoking Allowed
- 12-Month Min and 24-Month Max Lease Term
- Available 10/1/25
- $45 Application Fee
- Assessor Parcel Number 141065610
Community Details
Overview
- No Home Owners Association
- Association fees include trash, sewer
- Olde Kensington Subdivision
Pet Policy
- Pets allowed on a case-by-case basis
- Pet Deposit $500
Map
Source: Bright MLS
MLS Number: PAPH2540782
- 1325 N Franklin St
- 1334 N 7th St
- 1336 N 7th St
- 1337 N Franklin St
- 1338 N Franklin St Unit C
- 1338 N Franklin St Unit B
- 1338 N Franklin St Unit A
- 1338 N Franklin St
- 938-40 N Marshall St Unit 3
- 1401 N 7th St
- 1403 N 7th St
- 1407 N 8th St Unit A2
- 614 W Master St Unit 1
- 1211 N Franklin St
- 1238 N 6th St Unit B
- 623 W Girard Ave
- 621 W Girard Ave
- 619 W Girard Ave
- 1443 N Perth St
- 2165 N 8th St
- 1323 N 7th St Unit 2
- 1337 N Franklin St
- 1337 N Franklin St
- 720 W Thompson St
- 720 W Thompson St Unit 1B-207
- 720 W Thompson St Unit 1B-213
- 720 W Thompson St Unit 1B-211
- 720 W Thompson St Unit 2B-401
- 720 W Thompson St Unit 2B-301
- 720 W Thompson St Unit 1B-414
- 720 W Thompson St Unit 1B-510
- 720 W Thompson St Unit 1B-204
- 720 W Thompson St Unit 2 BEDROOM
- 1227 N Franklin St Unit 1
- 1216 N 7th St
- 1405 N 7th St Unit 3
- 1221 N Franklin St Unit 3R
- 1221 N Franklin St Unit 1F
- 1227 N 7th St Unit 2B
- 1407 9 N 8th St Unit A1
