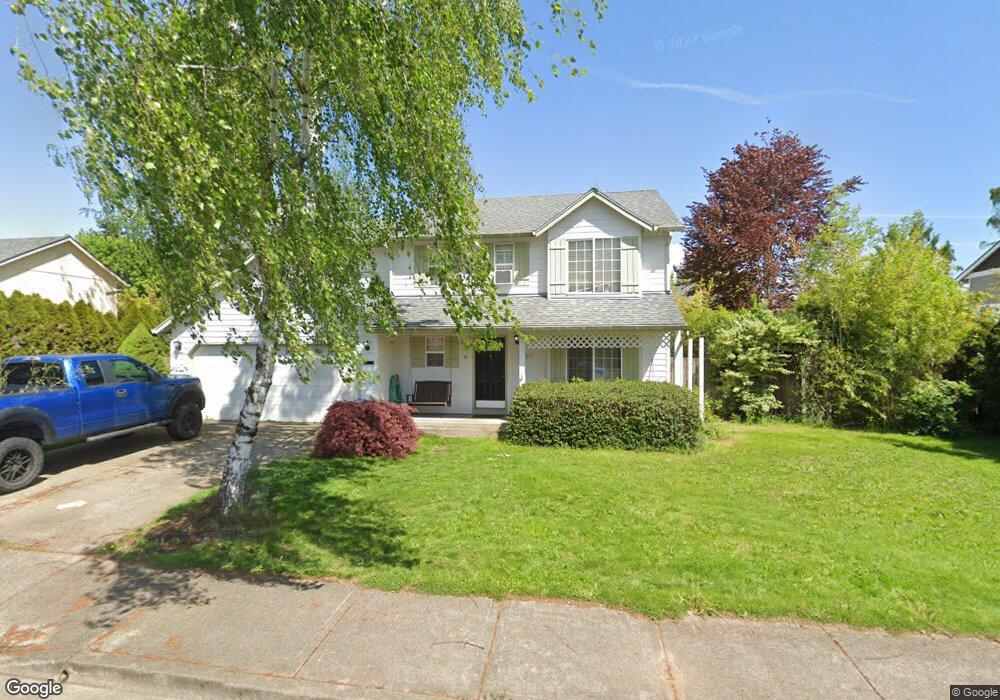1321 NW 4th Ave Battle Ground, WA 98604
Estimated Value: $513,487 - $543,000
4
Beds
3
Baths
1,903
Sq Ft
$277/Sq Ft
Est. Value
About This Home
This home is located at 1321 NW 4th Ave, Battle Ground, WA 98604 and is currently estimated at $527,622, approximately $277 per square foot. 1321 NW 4th Ave is a home located in Clark County with nearby schools including Captain Strong Primary School, Chief Umtuch Middle School, and Battle Ground High School.
Ownership History
Date
Name
Owned For
Owner Type
Purchase Details
Closed on
Aug 31, 2016
Sold by
Ironside Christopher C and Ironside Tiffany A
Bought by
Huckins Jermiah and Huckins Jessica
Current Estimated Value
Home Financials for this Owner
Home Financials are based on the most recent Mortgage that was taken out on this home.
Original Mortgage
$284,747
Outstanding Balance
$228,824
Interest Rate
3.62%
Mortgage Type
FHA
Estimated Equity
$298,798
Purchase Details
Closed on
Nov 2, 2012
Sold by
Pearson Andrew S
Bought by
Ironside Christopher C and Ironside Tiffany A
Home Financials for this Owner
Home Financials are based on the most recent Mortgage that was taken out on this home.
Original Mortgage
$176,530
Interest Rate
3.36%
Mortgage Type
New Conventional
Purchase Details
Closed on
Oct 12, 2006
Sold by
Pearson Leslie A
Bought by
Pearson Andrew C
Home Financials for this Owner
Home Financials are based on the most recent Mortgage that was taken out on this home.
Original Mortgage
$235,000
Interest Rate
6.39%
Mortgage Type
Purchase Money Mortgage
Purchase Details
Closed on
Jul 7, 2000
Sold by
Kangas Warren S and Kangas Tracey D
Bought by
Pearson Andrew C and Pearson Leslie A
Home Financials for this Owner
Home Financials are based on the most recent Mortgage that was taken out on this home.
Original Mortgage
$151,525
Interest Rate
8.55%
Purchase Details
Closed on
Oct 22, 1996
Sold by
Helmes Inc
Bought by
Kangas Warren S and Kangas Tracey D
Home Financials for this Owner
Home Financials are based on the most recent Mortgage that was taken out on this home.
Original Mortgage
$116,974
Interest Rate
8.11%
Mortgage Type
FHA
Create a Home Valuation Report for This Property
The Home Valuation Report is an in-depth analysis detailing your home's value as well as a comparison with similar homes in the area
Home Values in the Area
Average Home Value in this Area
Purchase History
| Date | Buyer | Sale Price | Title Company |
|---|---|---|---|
| Huckins Jermiah | $290,000 | Fidelity Title Dt Vancouver | |
| Ironside Christopher C | $173,000 | Fidelity National Title | |
| Pearson Andrew C | -- | Fidelity National Title | |
| Pearson Andrew C | $159,500 | Charter Title Corporation | |
| Kangas Warren S | $117,915 | First American Title |
Source: Public Records
Mortgage History
| Date | Status | Borrower | Loan Amount |
|---|---|---|---|
| Open | Huckins Jermiah | $284,747 | |
| Previous Owner | Ironside Christopher C | $176,530 | |
| Previous Owner | Pearson Andrew C | $235,000 | |
| Previous Owner | Pearson Andrew C | $151,525 | |
| Previous Owner | Kangas Warren S | $116,974 |
Source: Public Records
Tax History Compared to Growth
Tax History
| Year | Tax Paid | Tax Assessment Tax Assessment Total Assessment is a certain percentage of the fair market value that is determined by local assessors to be the total taxable value of land and additions on the property. | Land | Improvement |
|---|---|---|---|---|
| 2025 | $3,398 | $412,470 | $155,000 | $257,470 |
| 2024 | $3,018 | $416,619 | $155,000 | $261,619 |
| 2023 | $3,240 | $420,940 | $155,000 | $265,940 |
| 2022 | $3,209 | $412,106 | $137,750 | $274,356 |
| 2021 | $3,163 | $354,629 | $118,750 | $235,879 |
| 2020 | $2,684 | $320,679 | $109,250 | $211,429 |
| 2019 | $2,197 | $308,282 | $112,100 | $196,182 |
| 2018 | $2,721 | $295,312 | $0 | $0 |
| 2017 | $2,348 | $268,709 | $0 | $0 |
| 2016 | $2,579 | $252,488 | $0 | $0 |
| 2015 | $2,579 | $255,493 | $0 | $0 |
| 2014 | -- | $241,565 | $0 | $0 |
| 2013 | -- | $215,713 | $0 | $0 |
Source: Public Records
Map
Nearby Homes
- 17 NE 12th St
- 123 NE 14th St
- 902 N Parkway Ave
- 907 NE 1st Ave
- 1904 NW 21st Cir
- 1908 NW 21st Cir
- 617 NW 21st St
- 709 NW 6th Ave
- 2121 NE 4th Ave
- 2127 NE 4th Ave
- 2125 NE 3rd Ave
- Spruce II Plan at Stonewood Haven II
- Sellwood Plan at Stonewood Haven II
- Berkshire Plan at Stonewood Haven II
- Hawthorne Plan at Stonewood Haven II
- 2116 NE 5th Ave
- 2122 NE 5th Ave
- 2128 NE 5th Ave
- 2134 NE 5th Ave
- 16 NW 23rd St
