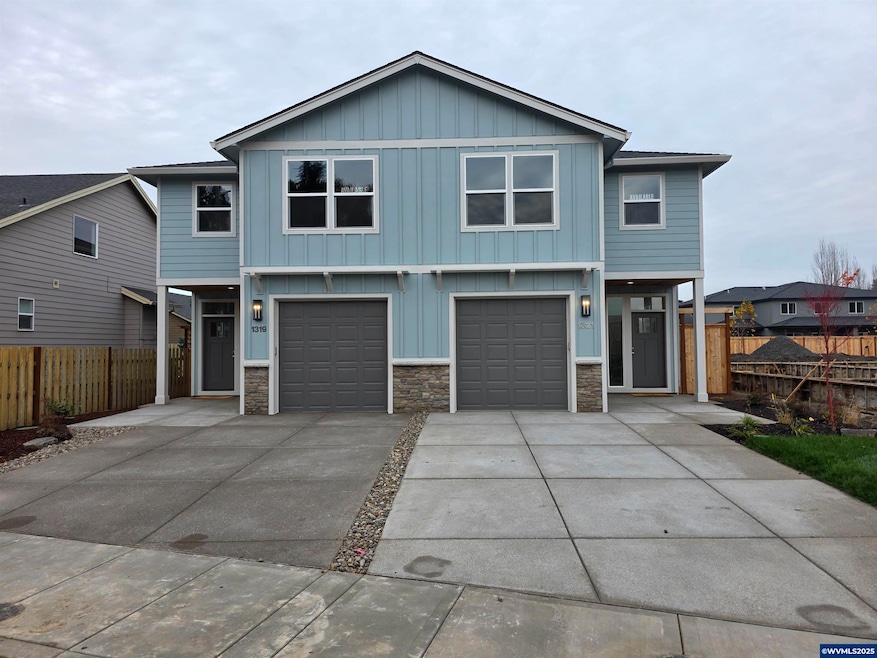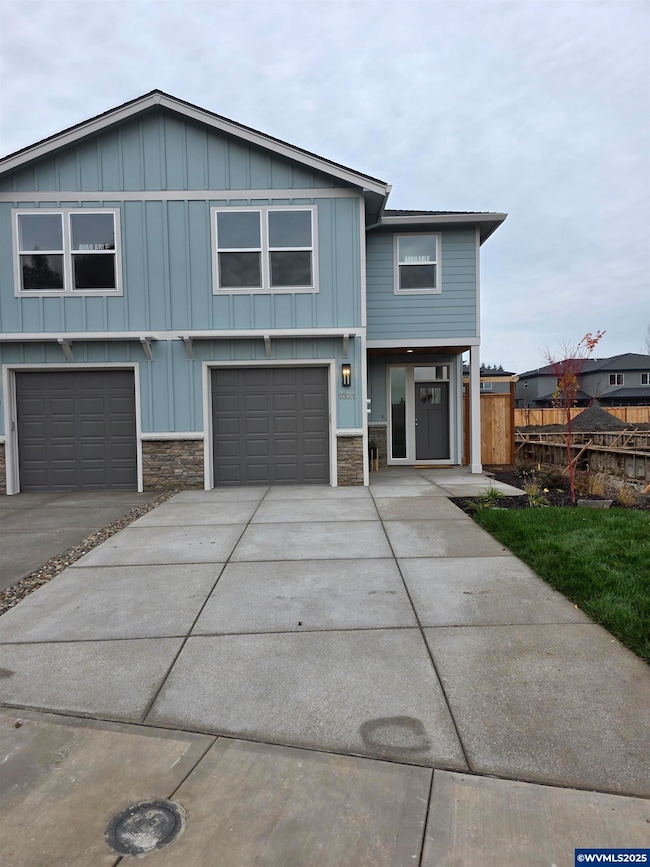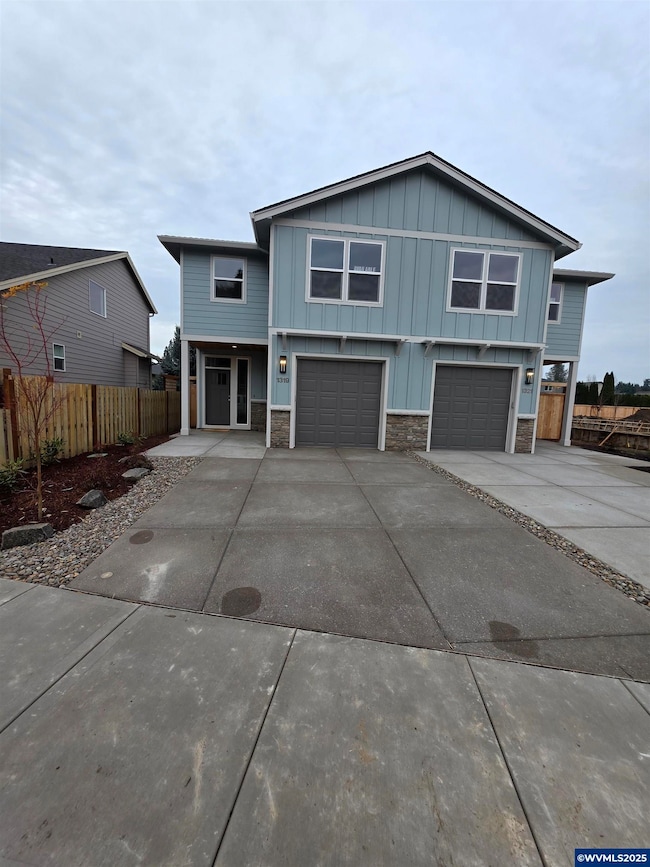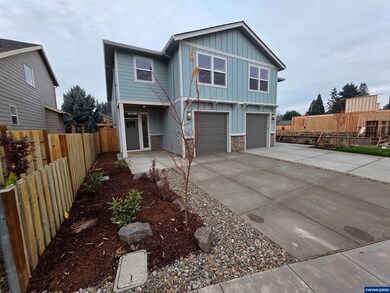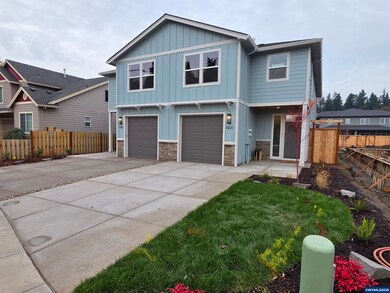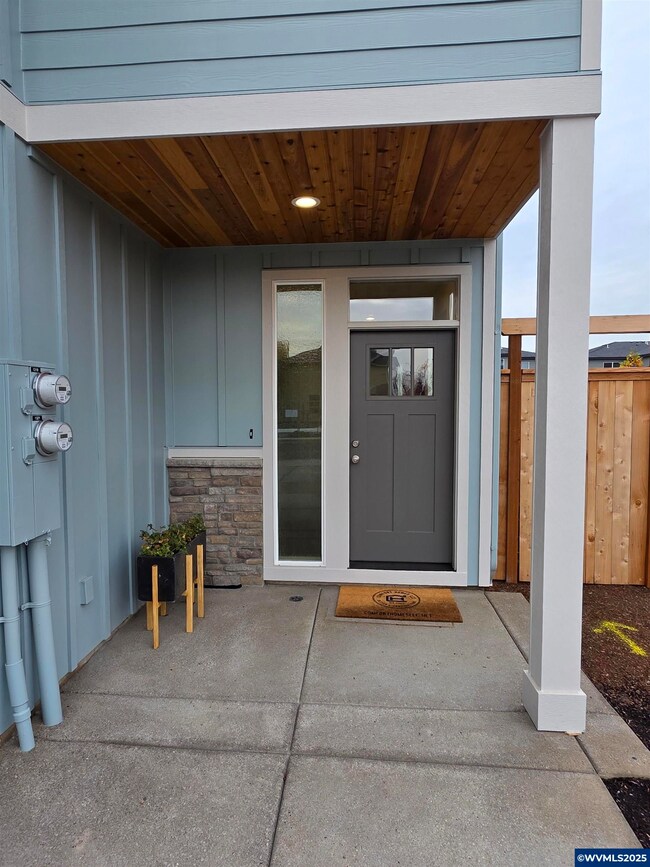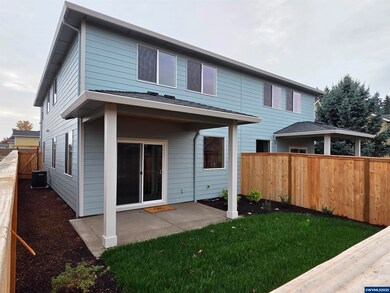1321 Oppek St NE Keizer, OR 97303
Estimated payment $2,691/month
Total Views
63
4
Beds
2.5
Baths
1,919
Sq Ft
$224
Price per Sq Ft
Highlights
- New Construction
- Covered Patio or Porch
- 1 Car Attached Garage
- Territorial View
- Fenced Yard
- Tile Flooring
About This Home
Just completed, move in ready! Gorgeous new construction townhome in BOHLANDER MEADOWS by Comfort Homes LLC ccb#152024! The STUNNER features 4 Beds & 2.5 bath, open floor plan concept filled w/light. High end finishes throughout including quartz countertops & SS appliances. Primary bdrm with en-suite bathroom featuring a walk-in shower w/beautiful custom tile & XL walk in closet! Private, fully fenced & landscaped yard. Ample storage. Easy access to i5, shopping & dining. LB has ownership interest. Full laundry w/ sink. Large driveways!
Home Details
Home Type
- Single Family
Year Built
- Built in 2025 | New Construction
Lot Details
- 2,830 Sq Ft Lot
- Fenced Yard
- Landscaped
- Sprinkler System
- Zero Lot Line
Parking
- 1 Car Attached Garage
Home Design
- Shingle Roof
- Board and Batten Siding
- Lap Siding
Interior Spaces
- 1,919 Sq Ft Home
- 2-Story Property
- Second Floor Utility Room
- Territorial Views
Kitchen
- Built-In Range
- Microwave
- Dishwasher
- Disposal
Flooring
- Tile
- Luxury Vinyl Plank Tile
Bedrooms and Bathrooms
- 4 Bedrooms
Outdoor Features
- Covered Patio or Porch
Schools
- Clear Lake Elementary School
- Whiteaker Middle School
- Mcnary High School
Utilities
- Forced Air Heating and Cooling System
- Heating System Uses Gas
- Gas Water Heater
- High Speed Internet
Community Details
- Bohlander Meadows Subdivision
Listing and Financial Details
- Home warranty included in the sale of the property
- Tax Lot 1
Map
Create a Home Valuation Report for This Property
The Home Valuation Report is an in-depth analysis detailing your home's value as well as a comparison with similar homes in the area
Home Values in the Area
Average Home Value in this Area
Property History
| Date | Event | Price | List to Sale | Price per Sq Ft |
|---|---|---|---|---|
| 11/10/2025 11/10/25 | For Sale | $429,900 | -- | $224 / Sq Ft |
Source: Willamette Valley MLS
Source: Willamette Valley MLS
MLS Number: 835275
Nearby Homes
- 1319 St NE
- Lot #2 Oppek St NE
- Lot 6 Oppek St NE
- Lot 5 Oppek St NE
- 7702 Saint Charles St NE
- 7771 St Charles St NE
- 1281 Prairie Grass Ave NE
- 1545 Dale Ave NE
- 7408 Kayla Shae Cir NE
- 1545 Dale Ave
- 1228 Bent Grass Ct NE
- 793 Burgundy Ave NE
- 7846 Matt Place NE
- 754 Pinehurst Ave NE
- 7945 June Reid Place NE
- 672 Merlot Ave NE
- 1158 Meadowridge St NE
- 0 Wheatland (Parcel 063w23ac00800) Dr
- 674 Shannon Ct NE
- 1079 Northrup Ct NE
- 7403 Shadowwood Ct NE
- 626 Parkmeadow Loop NE
- 1124 McGee Ct NE
- 6601-6651 Hidden Creek NE
- 1012 Hidden Creek Dr NE
- 5905 Trail Ave NE
- 5799 Trail Ave NE
- 812-898 Lockhaven Dr NE
- 600-720 Lockhaven Dr NE
- 597 Rose Park Ln NE
- 1813 Drexler Ln NE
- 756 Chemawa Rd NE
- 5386 Burbank St N
- 4099 Brooks Ave NE Unit (4099 -- LEFT UNIT)
- 5115 Countryside Dr NE
- 4040 Hayesville Dr NE
- 4356 25th Ave NE
- 4624 Lancaster Dr NE
- 4370 Fisher Rd NE
- 3568 Cherry Glen Place NE
