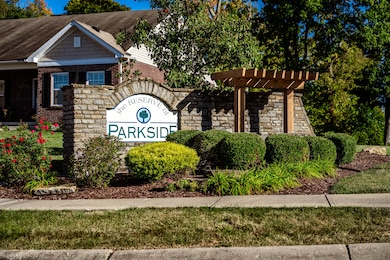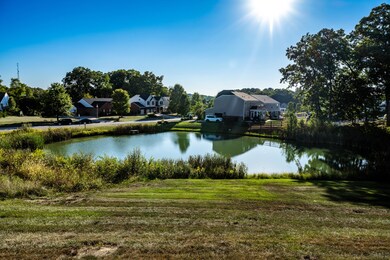1321 Parkside Dr Unit 167B Alexandria, KY 41001
Estimated payment $2,388/month
Total Views
2,830
3
Beds
2.5
Baths
2,162
Sq Ft
$159
Price per Sq Ft
Highlights
- New Construction
- Deck
- Ranch Style House
- Grant's Lick Elementary School Rated A-
- Recreation Room
- High Ceiling
About This Home
New Construction by Fischer Homes in beautiful Reserve of Parkside with the Wembley plan Home featuring an open concept design with a well appointed island kitchen offering stainless steel appliances, upgraded cabinetry with 42 inch uppers, upgraded countertops and pantry which all open to the dining area & large family room. Primary bedroom has a walk-in closet and an en suite with a double bowl vanity and walk-in shower. Secondary bedroom off entryway with half bath. Additional bedroom on lower level with hall bath and rec room. 2 car garage.
Property Details
Home Type
- Multi-Family
Year Built
- Built in 2025 | New Construction
Lot Details
- 4,356 Sq Ft Lot
- Lot Dimensions are 34x139
HOA Fees
Parking
- 2 Car Attached Garage
Home Design
- Ranch Style House
- Patio Home
- Property Attached
- Brick Exterior Construction
- Poured Concrete
- Shingle Roof
- Vinyl Siding
Interior Spaces
- 2,162 Sq Ft Home
- High Ceiling
- Fireplace
- Vinyl Clad Windows
- Insulated Windows
- Panel Doors
- Family Room
- Formal Dining Room
- Home Office
- Recreation Room
- Finished Basement
- Finished Basement Bathroom
- Fire and Smoke Detector
Kitchen
- Microwave
- Dishwasher
- Kitchen Island
- Disposal
Flooring
- Carpet
- Vinyl
Bedrooms and Bathrooms
- 3 Bedrooms
- En-Suite Bathroom
- Walk-In Closet
Laundry
- Laundry Room
- Laundry on main level
Outdoor Features
- Deck
Schools
- Grants Lick Elementary School
- Campbell County Middle School
- Campbell County High School
Utilities
- Central Air
- Heat Pump System
- Cable TV Available
Community Details
- Stonegate Property Management Association, Phone Number (859) 534-0900
Map
Create a Home Valuation Report for This Property
The Home Valuation Report is an in-depth analysis detailing your home's value as well as a comparison with similar homes in the area
Home Values in the Area
Average Home Value in this Area
Property History
| Date | Event | Price | List to Sale | Price per Sq Ft |
|---|---|---|---|---|
| 10/03/2025 10/03/25 | For Sale | $343,106 | -- | $159 / Sq Ft |
Source: Northern Kentucky Multiple Listing Service
Source: Northern Kentucky Multiple Listing Service
MLS Number: 636839
Nearby Homes
- 1321 Parkside Dr
- 1338 Parkside Dr
- 1325 Parkside Dr
- 1338 Parkside Dr Unit 154B
- 1334 Parkside Dr Unit 154A
- 11024 Farmview Dr
- 1325 Parkside Dr Unit 167A
- Wembley Plan at The Reserve of Parkside - Paired Patio Homes Collection
- Charles Plan at The Reserve of Parkside - Designer Collection
- Magnolia Plan at The Reserve of Parkside - Designer Collection
- Winston Plan at The Reserve of Parkside - Designer Collection
- Emmett Plan at The Reserve of Parkside - Designer Collection
- Blair Plan at The Reserve of Parkside - Designer Collection
- Carrington Plan at The Reserve of Parkside - Designer Collection
- Wyatt Plan at The Reserve of Parkside - Designer Collection
- Avery Plan at The Reserve of Parkside - Designer Collection
- Calvin Plan at The Reserve of Parkside - Designer Collection
- Grandin Plan at The Reserve of Parkside - Designer Collection
- 10997 Dairybarn Ln
- 1186 Parkside Dr
- 1178 Edgewater Way
- 150 Brentwood Cir
- 901 Baneberry Ln
- 10213 Waterford Ct
- 6517 Indian River Rd
- 6257 Davjo Ln
- 753 Lakefield Dr
- 6416 Ridgeline Dr
- 3177 Bridle Run Dr
- 3125 Bridlerun Dr
- 6045 Boulder View
- 932 Matinee Blvd
- 1997 Walton Nicholson Rd
- 2050 Boxer Ln
- 5316 Mary Ingles Hwy
- 10702 Brentridge Cir
- 301 Martha Layne Collins Blvd
- 5001 Open Meadow Dr
- 2479 Camellia Ct
- 11035 Woodmont Way







