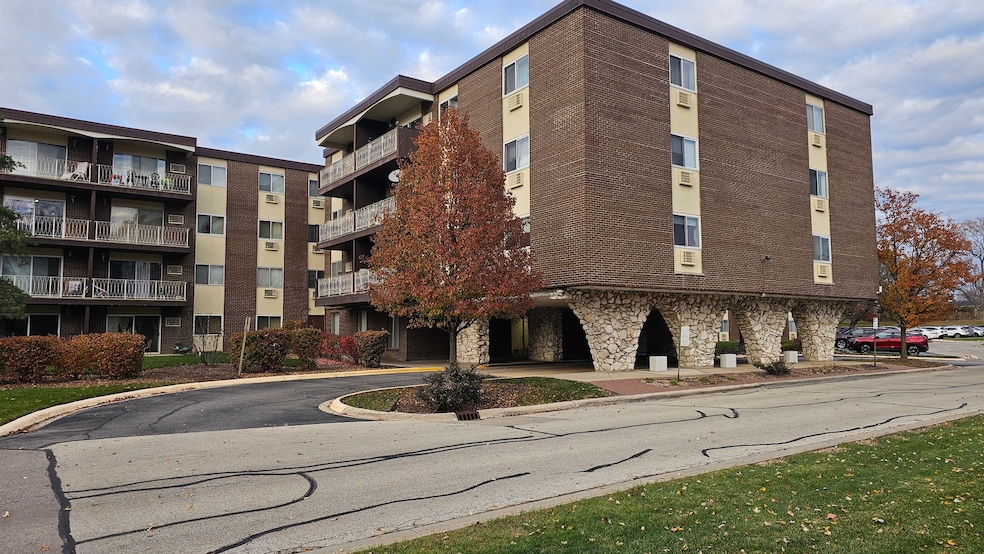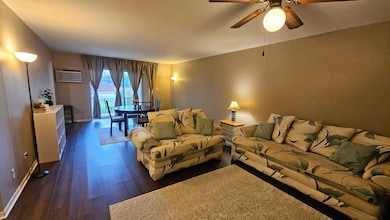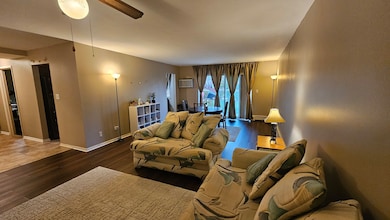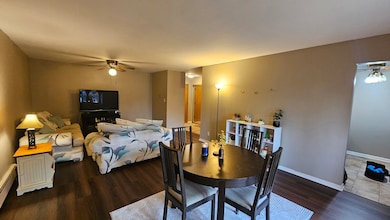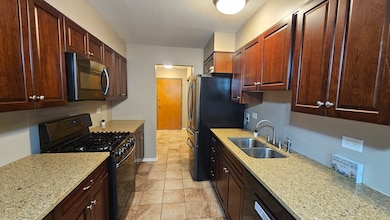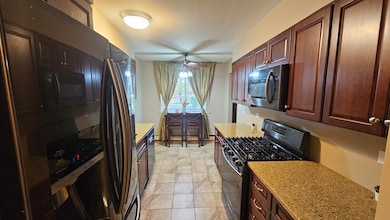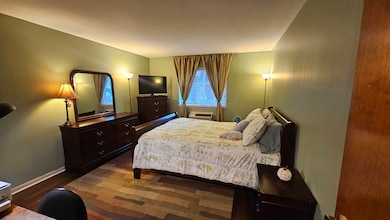1321 S Finley Rd Unit 105 Lombard, IL 60148
South Lombard NeighborhoodEstimated payment $1,422/month
Highlights
- Laundry Room
- Ceramic Tile Flooring
- Baseboard Heating
- South Loop Elementary School Rated 9+
- Combination Dining and Living Room
- Family Room
About This Home
Welcome to this bright and beautifully updated first-floor residence in the highly sought-after Point West Condos. This elegant unit combines modern finishes with effortless convenience, offering a move-in-ready home in a premier location. Step inside to an inviting open-concept layout highlighted by brand-new, high-quality LVP flooring flowing seamlessly through the family room, dining room, and bedroom. Natural light fills the space, enhanced by sliding glass doors that lead to your private patio-perfect for morning coffee or relaxing evenings outdoors. The updated kitchen is designed for both style and functionality, featuring newer cabinetry, sleek granite countertops, and black stainless steel appliances. An eat-in area comfortably accommodates a small dining table, creating an ideal spot for quick meals or casual dining. Retreat to the refreshed bathroom showcasing granite counters and a beautifully tiled shower, providing a spa-like feel. Enjoy the peace of mind of a secure, fobbed-entry building and the unmatched convenience of being just minutes from the expressway, shopping, dining, and everyday essentials. This stunning first-floor condo combines luxury, comfort, and accessibility-truly a rare find in Point West.
Listing Agent
Charles Rutenberg Realty of IL License #475130633 Listed on: 11/25/2025

Open House Schedule
-
Saturday, November 29, 202511:00 am to 1:00 pm11/29/2025 11:00:00 AM +00:0011/29/2025 1:00:00 PM +00:00Add to Calendar
Property Details
Home Type
- Condominium
Est. Annual Taxes
- $2,344
Year Built
- Built in 1973
HOA Fees
- $387 Monthly HOA Fees
Home Design
- Entry on the 1st floor
- Brick Exterior Construction
Interior Spaces
- 863 Sq Ft Home
- 4-Story Property
- Family Room
- Combination Dining and Living Room
- Laundry Room
Kitchen
- Range
- Microwave
- Dishwasher
Flooring
- Laminate
- Ceramic Tile
Bedrooms and Bathrooms
- 1 Bedroom
- 1 Potential Bedroom
- 1 Full Bathroom
Parking
- 1 Parking Space
- Parking Included in Price
Schools
- Manor Hill Elementary School
- Glenn Westlake Middle School
- Glenbard East High School
Utilities
- Baseboard Heating
Listing and Financial Details
- Homeowner Tax Exemptions
Community Details
Overview
- Association fees include heat, water, gas, insurance, pool, exterior maintenance, lawn care, scavenger, snow removal
- 84 Units
- Samantha Association, Phone Number (630) 924-9224
- Point West Subdivision
- Property managed by Stellar Properties
Amenities
- Laundry Facilities
Pet Policy
- Pets up to 20 lbs
- Limit on the number of pets
- Pet Size Limit
- Dogs and Cats Allowed
Map
Home Values in the Area
Average Home Value in this Area
Tax History
| Year | Tax Paid | Tax Assessment Tax Assessment Total Assessment is a certain percentage of the fair market value that is determined by local assessors to be the total taxable value of land and additions on the property. | Land | Improvement |
|---|---|---|---|---|
| 2024 | $2,344 | $38,173 | $3,817 | $34,356 |
| 2023 | $2,195 | $35,300 | $3,530 | $31,770 |
| 2022 | $2,035 | $31,500 | $3,150 | $28,350 |
| 2021 | $1,962 | $30,710 | $3,070 | $27,640 |
| 2020 | $1,912 | $30,030 | $3,000 | $27,030 |
| 2019 | $1,799 | $28,550 | $2,850 | $25,700 |
| 2018 | $1,886 | $28,720 | $2,890 | $25,830 |
| 2017 | $1,547 | $24,210 | $2,430 | $21,780 |
| 2016 | $1,481 | $22,810 | $2,290 | $20,520 |
| 2015 | $1,370 | $21,250 | $2,130 | $19,120 |
| 2014 | $1,456 | $21,740 | $2,180 | $19,560 |
| 2013 | $1,440 | $22,050 | $2,210 | $19,840 |
Property History
| Date | Event | Price | List to Sale | Price per Sq Ft | Prior Sale |
|---|---|---|---|---|---|
| 11/25/2025 11/25/25 | For Sale | $159,000 | +17.8% | $184 / Sq Ft | |
| 03/29/2024 03/29/24 | Sold | $135,000 | -3.6% | $156 / Sq Ft | View Prior Sale |
| 03/03/2024 03/03/24 | Pending | -- | -- | -- | |
| 03/01/2024 03/01/24 | For Sale | $140,000 | -- | $162 / Sq Ft |
Purchase History
| Date | Type | Sale Price | Title Company |
|---|---|---|---|
| Deed | $135,000 | First American Title | |
| Quit Claim Deed | -- | None Available | |
| Quit Claim Deed | -- | None Available | |
| Executors Deed | $62,000 | -- |
Mortgage History
| Date | Status | Loan Amount | Loan Type |
|---|---|---|---|
| Open | $101,250 | New Conventional |
Source: Midwest Real Estate Data (MRED)
MLS Number: 12523198
APN: 06-19-214-005
- 1321 S Finley Rd Unit 107
- 1311 S Finley Rd Unit 416
- 1311 S Finley Rd Unit 104
- 1311 S Finley Rd Unit 204
- 1301 S Finley Rd Unit 414
- 446 Manor Hill Ln
- 1313 S Rebecca Rd Unit 118A
- 1313 S Rebecca Rd Unit B111
- 120A Collen Dr Unit 105
- 1320 Lore Ln Unit 101
- 1320 Lore Ln Unit 107B
- 1324 S Main St
- 1133 S Finley Rd Unit 410
- 1198 Royal Glen Dr Unit 312
- 947 Aspen Dr
- 451 S Garfield St
- 325 W Central Ave
- 1901 S Main St
- 102 Norbury Ave
- 1021 W Shedron Way
- 1331 S Finley Rd Unit 208
- 1367 S Elizabeth St
- 1300 S Finley Rd
- 55 W Ann St Unit B
- 346 W Morris Ave Unit ID1285086P
- 356 W Morris Ave Unit ID1285088P
- 20 Woodmoor Ct
- 450 Woodmoor Dr
- 16 W Edward St Unit ID1285026P
- 25 Briar St
- 2101 S Finley Rd
- 830 Foxworth Blvd
- 927 S Charlotte St
- 42 W Taylor Rd
- 2001 S Highland Ave
- 2310 Woodbridge Way
- 150 E Fountainview Ln Unit 3B
- 260 E 22nd St
- 2020 Saint Regis Dr Unit 607
- 805 S Norbury Ave
