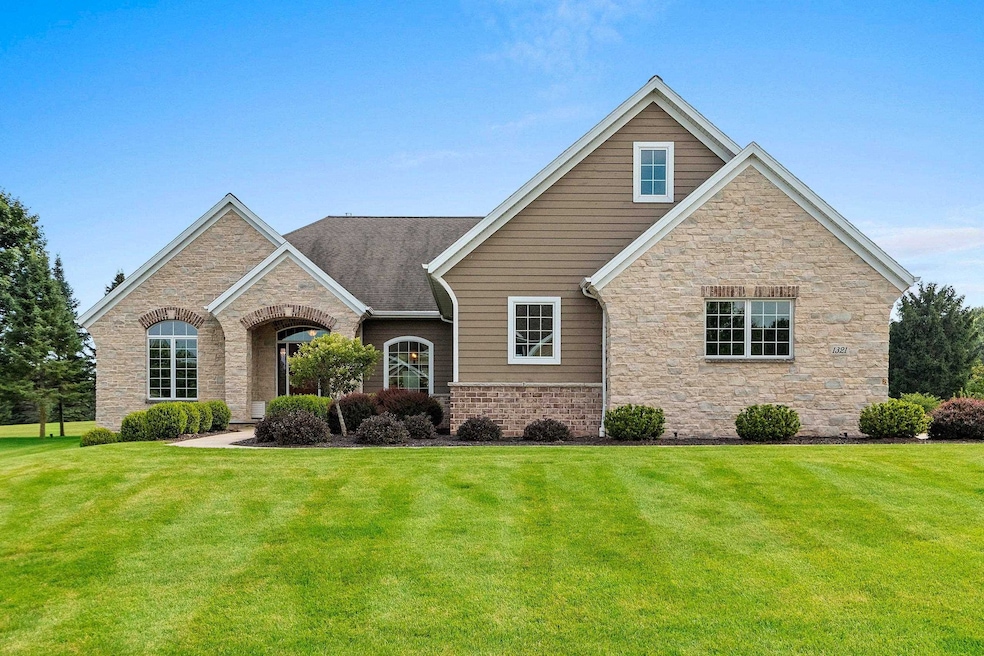
1321 S Sedona Cir Oneida, WI 54155
Estimated payment $6,128/month
Highlights
- On Golf Course
- 3 Fireplaces
- 3 Car Attached Garage
- Pulaski High School Rated 9+
- Formal Dining Room
- Separate Shower in Primary Bathroom
About This Home
This beautifully maintained, custom 3-bedroom, 5-bath home on Thornberry Creek Golf Course blends elegance, comfort and functionality. A modern, open kitchen, dining and hearth room flow into a spacious living room or the stunning outdoor patio. There is also a formal dining room and a versatile office/flex room. The main-level primary suite offers dual walk-in closets and luxurious spa-like bath. The finished lower level offers 2 bedroom suites, with full baths and walk-in closets. A huge living and bar area, plus a half bath, is great for game day entertaining. An unfinished area adds flexibility for a gym, wine cellar, additional sleeping space and more. High ceilings, rich wood detailing and 3 fireplaces add warmth and sophistication throughout. Make it yours today!
Listing Agent
Keller Williams Green Bay Brokerage Phone: 920-680-3897 License #90-59178 Listed on: 07/10/2025

Co-Listing Agent
Keller Williams Green Bay Brokerage Phone: 920-680-3897 License #90-58668
Home Details
Home Type
- Single Family
Est. Annual Taxes
- $9,524
Year Built
- Built in 2011
Lot Details
- 0.49 Acre Lot
- On Golf Course
HOA Fees
- $10 Monthly HOA Fees
Home Design
- Poured Concrete
- Stone Exterior Construction
Interior Spaces
- 1-Story Property
- Central Vacuum
- 3 Fireplaces
- Formal Dining Room
- Finished Basement
- Basement Fills Entire Space Under The House
- Kitchen Island
Bedrooms and Bathrooms
- 3 Bedrooms
- Walk-In Closet
- Primary Bathroom is a Full Bathroom
- Separate Shower in Primary Bathroom
Parking
- 3 Car Attached Garage
- Garage Door Opener
- Driveway
Utilities
- Forced Air Zoned Heating and Cooling System
- Heating System Uses Natural Gas
- Water Softener is Owned
Community Details
- Thornberry Creek Estates Subdivision
Map
Home Values in the Area
Average Home Value in this Area
Tax History
| Year | Tax Paid | Tax Assessment Tax Assessment Total Assessment is a certain percentage of the fair market value that is determined by local assessors to be the total taxable value of land and additions on the property. | Land | Improvement |
|---|---|---|---|---|
| 2024 | $9,524 | $585,600 | $89,100 | $496,500 |
| 2023 | $9,665 | $585,600 | $89,100 | $496,500 |
| 2022 | $7,598 | $540,200 | $89,100 | $451,100 |
| 2021 | $7,198 | $540,200 | $89,100 | $451,100 |
| 2020 | $8,721 | $494,600 | $88,000 | $406,600 |
| 2019 | $8,901 | $494,600 | $88,000 | $406,600 |
| 2018 | $8,863 | $494,600 | $88,000 | $406,600 |
| 2017 | $8,614 | $494,600 | $88,000 | $406,600 |
| 2016 | $8,728 | $494,600 | $88,000 | $406,600 |
| 2015 | $8,782 | $494,600 | $88,000 | $406,600 |
| 2014 | $1,776 | $494,600 | $88,000 | $406,600 |
| 2013 | $1,776 | $494,600 | $88,000 | $406,600 |
Property History
| Date | Event | Price | Change | Sq Ft Price |
|---|---|---|---|---|
| 07/10/2025 07/10/25 | For Sale | $979,000 | +81.3% | $230 / Sq Ft |
| 04/30/2020 04/30/20 | Sold | $539,900 | 0.0% | $127 / Sq Ft |
| 03/09/2020 03/09/20 | For Sale | $539,900 | +17.4% | $127 / Sq Ft |
| 12/18/2014 12/18/14 | Sold | $460,000 | 0.0% | $108 / Sq Ft |
| 11/19/2014 11/19/14 | Pending | -- | -- | -- |
| 05/02/2014 05/02/14 | For Sale | $460,000 | -- | $108 / Sq Ft |
Purchase History
| Date | Type | Sale Price | Title Company |
|---|---|---|---|
| Warranty Deed | $539,900 | Liberty Title | |
| Warranty Deed | $460,000 | Liberty Title | |
| Special Warranty Deed | $49,900 | Title Trends | |
| Quit Claim Deed | -- | Title Trends | |
| Warranty Deed | $2,845,000 | -- |
Mortgage History
| Date | Status | Loan Amount | Loan Type |
|---|---|---|---|
| Previous Owner | $405,200 | New Conventional | |
| Previous Owner | $414,000 | New Conventional | |
| Previous Owner | $331,500 | New Conventional | |
| Previous Owner | $345,000 | Adjustable Rate Mortgage/ARM | |
| Previous Owner | $0 | Unknown | |
| Previous Owner | $2,250,000 | No Value Available | |
| Closed | $650,000 | No Value Available |
Similar Homes in the area
Source: REALTORS® Association of Northeast Wisconsin
MLS Number: 50311532
APN: HB-2355
- 1274 S Sedona Cir
- 1336 S Sedona Cir
- 4349 Windemer Ln
- 4179 Hillcrest Dr
- 4367 Windemer Ln
- 4065 Ponce de Leon Blvd
- 3833 Hillcrest Dr
- 618 Night Ct
- 1071 Hill Dr
- 4439 Indian Trail
- 3193 Open Gate Trail
- 3091 Sundown Ct
- 3094 Open Gate Trail
- 4170 Trenty Trail
- 4472 Wyandot Trail
- 772 Brookwood Cir
- 4514 Mohawk Ct
- 3102 Sandstone Ct
- 4113 Blackberry Ridge Dr
- 4141 Blackberry Ridge Dr
- 731 Fredrick Ct
- 3900 Woodland Rd
- 481-489 Security Blvd
- 3790 Shawano Ave
- 2700 W Mason St
- 835-859 Centennial Centre Blvd
- 2610 Trojan Dr
- 4800-4870 Stella Ct
- 4880-4920 Stella Ct
- 510 Pebblestone Cir
- 685-765 Centerline Dr
- 720 Centerline Dr
- 1915 Mulberry Ln
- 1133 Hobart Dr
- 2800 Howard Common
- 4930 Founders Terrace
- 2450-2470 Duck Creek Pkwy
- 1842 Western Ave
- 2214 Riverview Dr
- 1700 9th St






