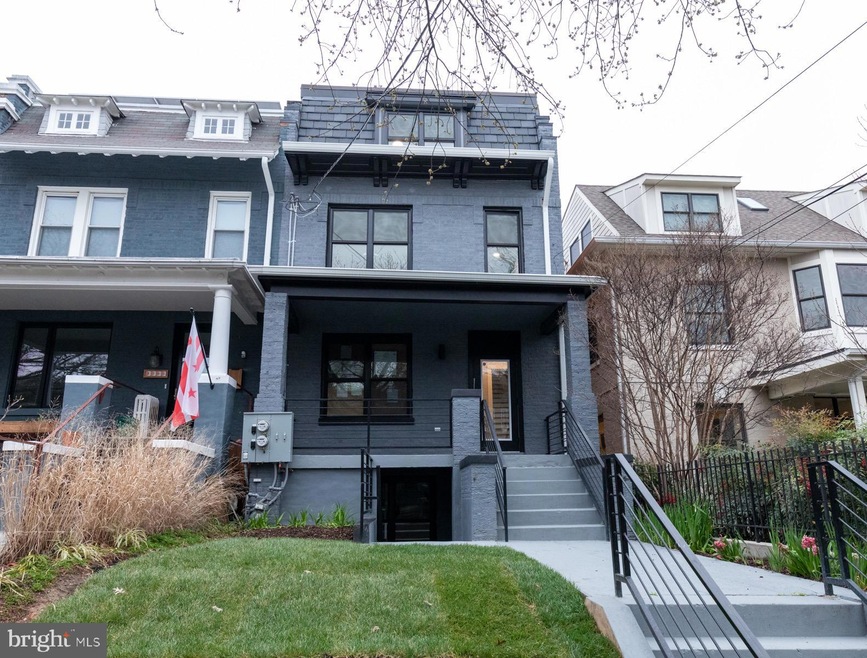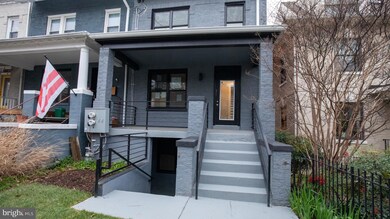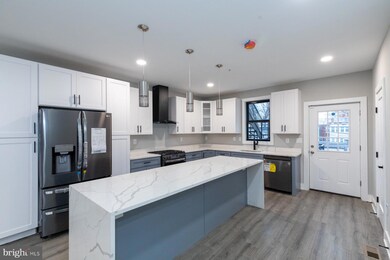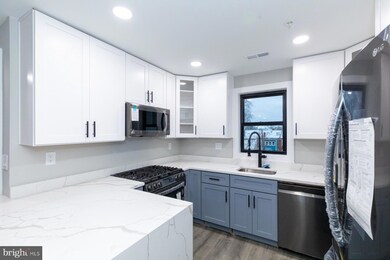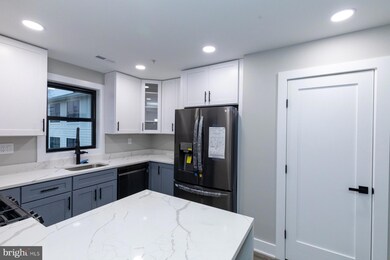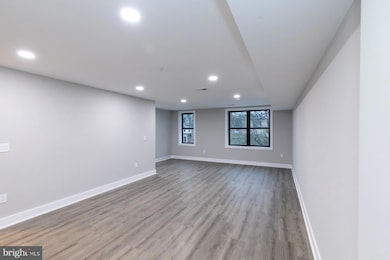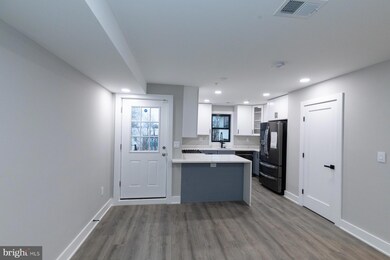1321 Shepherd St NW Unit 2 Washington, DC 20011
16th Street Heights Neighborhood
2
Beds
2.5
Baths
1,245
Sq Ft
$250/mo
HOA Fee
Highlights
- Newly Remodeled
- Breakfast Area or Nook
- Built-In Features
- Colonial Architecture
- Stainless Steel Appliances
- 3-minute walk to Petworth Meditation Garden
About This Home
This is a high end beautiful condo just finished, all your possible upgrades, Beautiful bar for entertaining , Walk to all restaurants, shopping, metro, bus, don't miss this, one, view the city skyline from your master bedroom, , You , must see the upgraded kitchen, top of the line.
Townhouse Details
Home Type
- Townhome
Year Built
- Built in 1917 | Newly Remodeled
Lot Details
- Cleared Lot
- Property is in excellent condition
HOA Fees
- $250 Monthly HOA Fees
Home Design
- Colonial Architecture
- Brick Exterior Construction
- Block Foundation
- Asbestos Shingle Roof
Interior Spaces
- 1,245 Sq Ft Home
- Property has 2 Levels
- Built-In Features
- Bar
- Ceiling height of 9 feet or more
- Ceramic Tile Flooring
Kitchen
- Breakfast Area or Nook
- Oven
- Six Burner Stove
- Built-In Range
- Built-In Microwave
- Ice Maker
- Stainless Steel Appliances
- Disposal
Bedrooms and Bathrooms
- 2 Bedrooms
Laundry
- Laundry on upper level
- Dryer
- Washer
Parking
- 1 Parking Space
- 1 Driveway Space
- Alley Access
- 1 Assigned Parking Space
Utilities
- Central Heating and Cooling System
- Vented Exhaust Fan
- Natural Gas Water Heater
- Public Septic
Additional Features
- Halls are 36 inches wide or more
- Energy-Efficient Windows
Listing and Financial Details
- Residential Lease
- Security Deposit $4,500
- $100 Move-In Fee
- Requires 1 Month of Rent Paid Up Front
- Tenant pays for appliances/equipment - some, cable TV, common area maintenance, electricity, hot water, insurance, internet, light bulbs/filters/fuses/alarm care, pest control, snow removal, trash removal, all utilities, water
- The owner pays for insurance
- No Smoking Allowed
- 12-Month Lease Term
- Available 6/6/25
- $50 Application Fee
- $100 Repair Deductible
- Assessor Parcel Number 2823//0049
Community Details
Overview
- Petworth Subdivision
Amenities
- Common Area
Pet Policy
- Pets allowed on a case-by-case basis
- Pet Deposit $500
Map
Source: Bright MLS
MLS Number: DCDC2204690
Nearby Homes
- 1321 Shepherd St NW Unit 1
- 1300 Taylor St NW Unit 4
- 1300 Taylor St NW Unit 203
- 1362 Shepherd St NW
- 1317 Randolph St NW Unit 1
- 1341 Taylor St NW
- 1345 Taylor St NW
- 4017 14th St NW
- 3923 14th St NW Unit 5
- 3923 14th St NW Unit 7
- 3923 14th St NW Unit 2
- 3923 14th St NW Unit 3
- 3923 14th St NW Unit 1
- 1239 Shepherd St NW
- 3934 14th St NW Unit 102
- 3934 14th St NW Unit 101
- 3934 14th St NW Unit 403
- 1341 Quincy St NW
- 1208 Shepherd St NW
- 3904 Kansas Ave NW Unit 2
- 1321 Shepherd St NW Unit 1
- 1300 Taylor St NW Unit 3
- 4022 14th St NW
- 3916 14th St NW Unit 4
- 3817 14th St NW Unit 7
- 3817 14th St NW Unit FL1-ID864
- 4120 14th St NW Unit 5
- 3902 14th St NW Unit 419
- 3701 14th St NW Unit 6
- 1411 Spring Rd NW Unit ID1037704P
- 4306 Arkansas Ave NW
- 933 Randolph St NW
- 1316 Spring Rd NW Unit 203
- 1006 Quebec Place NW
- 932 Quincy St NW
- 908 Shepherd St NW Unit 2
- 4201 16th St NW
- 3930 Georgia Ave NW
- 1443 Parkwood Place NW Unit 3R
- 1443 Parkwood Place NW Unit B
