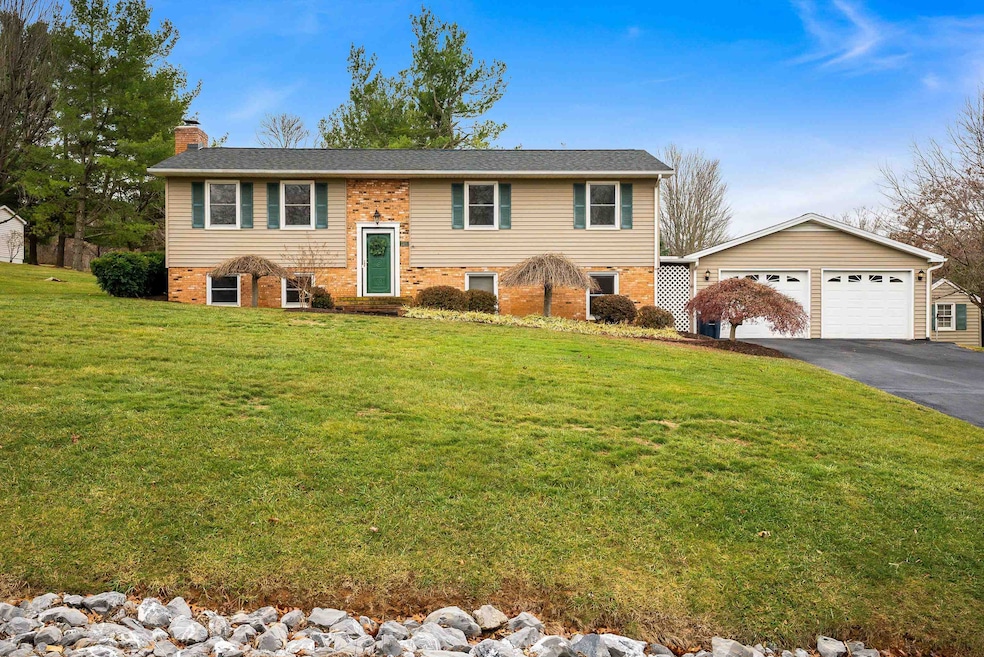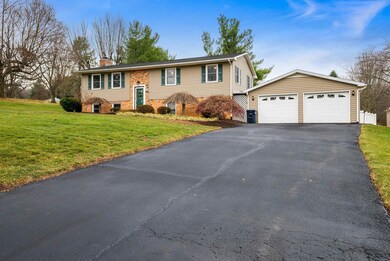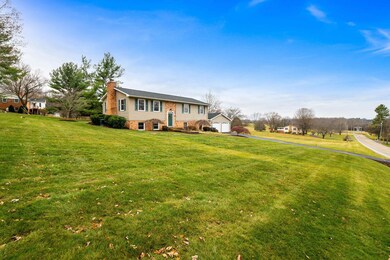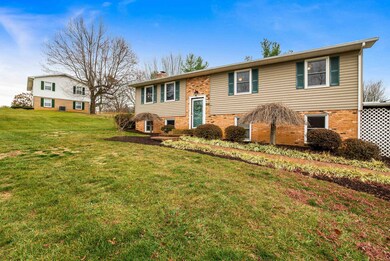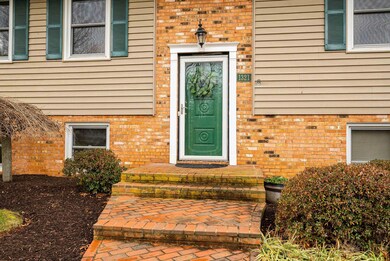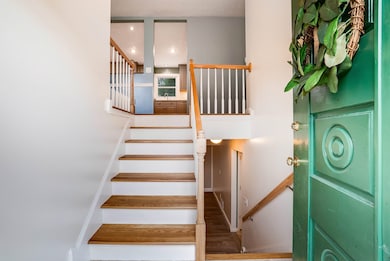
1321 Smithland Rd Harrisonburg, VA 22802
Highlights
- Outdoor Pool
- Main Floor Primary Bedroom
- Landscaped
- Wood Flooring
- Concrete Block With Brick
- Central Air
About This Home
As of March 2025Just outside the hustle of Harrisonburg, this move-in ready gem offers the best of both worlds—peaceful living with easy access to everything you need. With 4 bedrooms and 3 bathrooms spread across two spacious levels, this home is perfect for entertaining or a growing household. Imagine cozy winter nights by the fireplace and sunny summer days spent splashing in the pool, surrounded by a private fence and low-maintenance turf—so you can truly enjoy your outdoor space. A large lot within city limits is a rare find, and this home delivers just that. The recently remodeled kitchen and numerous upgrades make it completely move-in ready—just waiting for someone to make it their own. Don't miss out on this must-see home that truly lives large! Schedule your showing today.
Last Agent to Sell the Property
HomeGrown Real Estate License #0225239173 Listed on: 12/19/2024

Home Details
Home Type
- Single Family
Est. Annual Taxes
- $3,368
Year Built
- Built in 1979
Lot Details
- 0.74 Acre Lot
- Landscaped
- Open Lot
- Property is zoned R-1 Single Family Residential
Parking
- 2 Car Garage
Home Design
- Concrete Block With Brick
Interior Spaces
- 2-Story Property
- Finished Basement
Flooring
- Wood
- Carpet
- Luxury Vinyl Plank Tile
Bedrooms and Bathrooms
- 4 Bedrooms
- Primary Bedroom on Main
- 3 Full Bathrooms
- Primary bathroom on main floor
Laundry
- Dryer
- Washer
Pool
- Outdoor Pool
Schools
- Smithland Elementary School
- Skyline Middle School
- Rocktown High School
Utilities
- Central Air
- Heat Pump System
- Well
- Cable TV Available
Listing and Financial Details
- Assessor Parcel Number 51660-064 B 2
Ownership History
Purchase Details
Home Financials for this Owner
Home Financials are based on the most recent Mortgage that was taken out on this home.Similar Homes in Harrisonburg, VA
Home Values in the Area
Average Home Value in this Area
Purchase History
| Date | Type | Sale Price | Title Company |
|---|---|---|---|
| Deed | $490,000 | Stewart Title |
Mortgage History
| Date | Status | Loan Amount | Loan Type |
|---|---|---|---|
| Previous Owner | $100,000 | Credit Line Revolving |
Property History
| Date | Event | Price | Change | Sq Ft Price |
|---|---|---|---|---|
| 03/12/2025 03/12/25 | Sold | $490,000 | -4.9% | $188 / Sq Ft |
| 02/19/2025 02/19/25 | Pending | -- | -- | -- |
| 12/19/2024 12/19/24 | For Sale | $515,000 | -- | $198 / Sq Ft |
Tax History Compared to Growth
Tax History
| Year | Tax Paid | Tax Assessment Tax Assessment Total Assessment is a certain percentage of the fair market value that is determined by local assessors to be the total taxable value of land and additions on the property. | Land | Improvement |
|---|---|---|---|---|
| 2024 | $2,869 | $284,100 | $40,600 | $243,500 |
| 2023 | $3,369 | $350,900 | $122,000 | $228,900 |
| 2022 | $2,926 | $314,600 | $110,900 | $203,700 |
| 2021 | $2,692 | $299,100 | $110,900 | $188,200 |
| 2020 | $2,609 | $297,100 | $110,900 | $186,200 |
| 2019 | $2,576 | $293,200 | $110,900 | $182,300 |
| 2018 | $1,975 | $290,500 | $110,900 | $179,600 |
| 2017 | $1,975 | $274,300 | $110,900 | $163,400 |
| 2016 | $1,975 | $274,300 | $110,900 | $163,400 |
| 2015 | $1,975 | $274,300 | $110,900 | $163,400 |
| 2014 | -- | $274,300 | $110,900 | $163,400 |
Agents Affiliated with this Home
-

Seller's Agent in 2025
Ashley Dudley
HomeGrown Real Estate
(540) 271-1655
117 Total Sales
-
J
Buyer's Agent in 2025
JoJo Bucher
Cottonwood Commercial LLC
(540) 434-9922
5 Total Sales
Map
Source: Harrisonburg-Rockingham Association of REALTORS®
MLS Number: 659562
APN: 064-B-2
- 1661 Smithland Rd
- 1373 Goldfinch Dr
- 928 Broadview Dr
- 780 Broadview Dr
- 1290 Constitution Ct Unit 304
- 1086 Cherrybrook Dr
- 1211 Country Club Ct
- 1084 Cherrybrook Dr
- 882 Vine St
- 790 Vine St
- 93 Dutch Mill Ct
- 95 Dutch Mill Ct
- 853 Old Furnace Rd
- 263 Divot Dr
- 0 Reservoir St Unit 184138
- 601 Norwood St
- 608 Hawkins St
- 575 Hawkins St
- 2375 Alston Cir Unit Lot 23
- 2339 Alston Cir Unit 25
