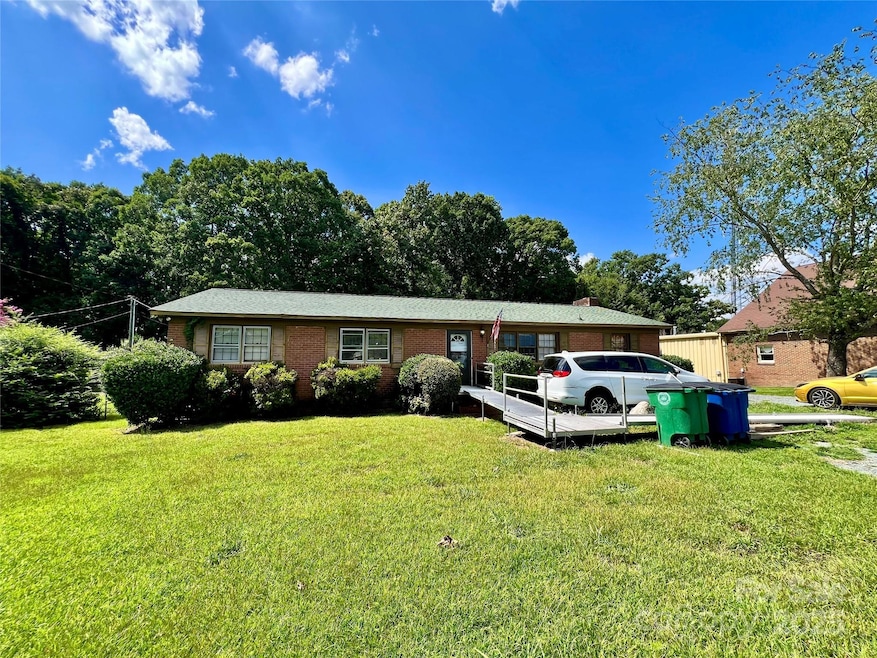
1321 Stallings Rd Matthews, NC 28104
Estimated payment $1,836/month
Highlights
- 2 Car Detached Garage
- 1-Story Property
- Central Heating and Cooling System
- Indian Trail Elementary School Rated A
- Four Sided Brick Exterior Elevation
- Wood Burning Fireplace
About This Home
This 3-bedroom, 2-bathroom home offers 1,627 square feet of living space on a generous 0.55-acre lot. The functional layout includes a spacious primary suite with an en-suite bathroom, two additional bedrooms, and a full second bath. A rare find, the property also features a 1,137 SF detached garage—ideal for two vehicles with ample room left for storage, or a workshop.
Situated just steps from Atrium Health Union Hospital and under half a mile to Hwy 74, this location provides easy access to Carolina Courts, Chestnut Square Park, and the growing amenities of Stallings and Indian Trail. Whether you’re an investor or buyer with vision, this home is a fantastic opportunity to reimagine a space in one of Union County’s most convenient areas.
Property is being sold as-is; seller to make no repairs.
Listing Agent
MW Commercial Realty LLC Brokerage Email: emily@mwcommercialrealty.net License #303799 Listed on: 07/18/2025
Home Details
Home Type
- Single Family
Est. Annual Taxes
- $1,591
Year Built
- Built in 1969
Lot Details
- Property is zoned SFR-3
Parking
- 2 Car Detached Garage
- Driveway
Home Design
- Four Sided Brick Exterior Elevation
Interior Spaces
- 1,627 Sq Ft Home
- 1-Story Property
- Wood Burning Fireplace
- Crawl Space
Kitchen
- Electric Oven
- Electric Range
Bedrooms and Bathrooms
- 3 Main Level Bedrooms
- 2 Full Bathrooms
Utilities
- Central Heating and Cooling System
- Heat Pump System
Community Details
- Stallings Subdivision
Listing and Financial Details
- Assessor Parcel Number 07-102-005
Map
Home Values in the Area
Average Home Value in this Area
Tax History
| Year | Tax Paid | Tax Assessment Tax Assessment Total Assessment is a certain percentage of the fair market value that is determined by local assessors to be the total taxable value of land and additions on the property. | Land | Improvement |
|---|---|---|---|---|
| 2024 | $1,591 | $222,700 | $28,600 | $194,100 |
| 2023 | $1,527 | $222,700 | $28,600 | $194,100 |
| 2022 | $1,506 | $222,700 | $28,600 | $194,100 |
| 2021 | $1,505 | $222,700 | $28,600 | $194,100 |
| 2020 | $819 | $122,180 | $19,680 | $102,500 |
| 2019 | $815 | $122,180 | $19,680 | $102,500 |
| 2018 | $815 | $122,180 | $19,680 | $102,500 |
| 2017 | $808 | $122,200 | $19,700 | $102,500 |
| 2016 | $843 | $122,180 | $19,680 | $102,500 |
| 2015 | $851 | $122,180 | $19,680 | $102,500 |
| 2014 | $686 | $141,900 | $28,150 | $113,750 |
Property History
| Date | Event | Price | Change | Sq Ft Price |
|---|---|---|---|---|
| 07/18/2025 07/18/25 | For Sale | $315,000 | -- | $194 / Sq Ft |
Mortgage History
| Date | Status | Loan Amount | Loan Type |
|---|---|---|---|
| Closed | $148,758 | FHA | |
| Closed | $137,000 | Unknown | |
| Closed | $133,817 | Unknown | |
| Closed | $103,029 | Unknown | |
| Closed | $28,574 | Stand Alone Second |
Similar Homes in Matthews, NC
Source: Canopy MLS (Canopy Realtor® Association)
MLS Number: 4283184
APN: 07-102-005
- 1227 Flowe Dr
- 1315 Vickie Ln
- 328 Bailey Mills Dr
- 1939 Stallings Rd Unit 3035B
- 1204 May Apple Dr
- 2111 Autumn Olive Ln
- 2203 Autumn Olive Ln
- 2108 Trout Lily Ln Unit 198
- 2108 Stallings Rd
- 308 Forest Park Rd
- 00 Gribble Rd
- 0000 White Oak Ln
- 2131 Stevens Mill Rd
- 315 Tamarack Dr
- 145 Marron Dr
- 724 Catawba Cir N
- 318 Cedarwood Ln
- 138 Marron Dr
- 2343 Mount Harmony Church Rd
- 348 Abington St
- 3204 Timber Ml Dr
- 214 Forest Park Rd
- 306 Nouvelle Dr
- 319 Cedarwood Ln
- 4020 Harmony Hills Dr
- 818 White Oak Ln
- 3429 Glenn Hope Way
- 336 Chestnut Pkwy
- 707 Pesca Ln
- 1748 Marglyn Dr Unit Cardinal
- 1748 Marglyn Dr Unit Sweetgrass
- 1748 Marglyn Dr
- 209 Bryson Rd
- 807 Autumn Sage Dr
- 234 Scenic View Ln
- 169 Marquis Ct
- 8638 Castle Cliff Dr
- 2116 Pineapple Ct
- 8130 Chimore Ln
- 4101 Glenloch Cir Unit B1






