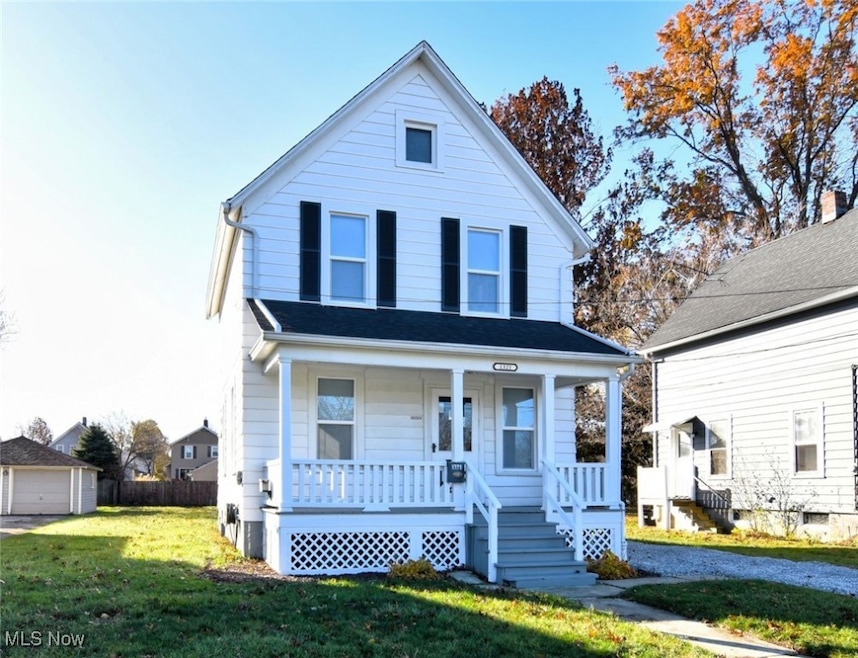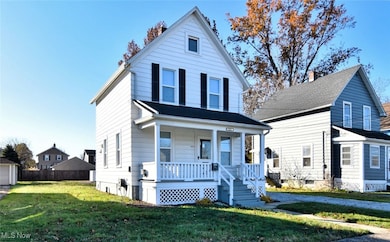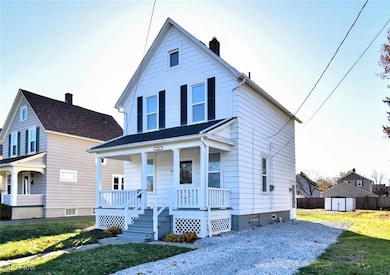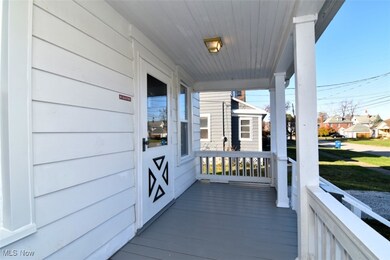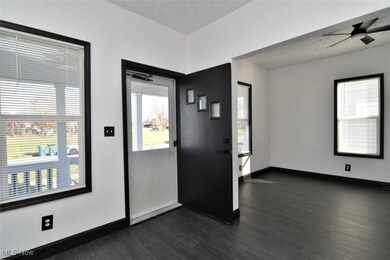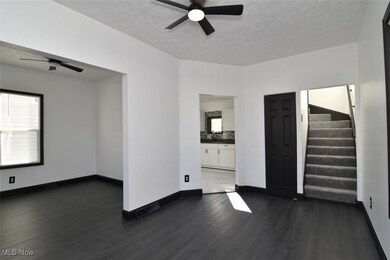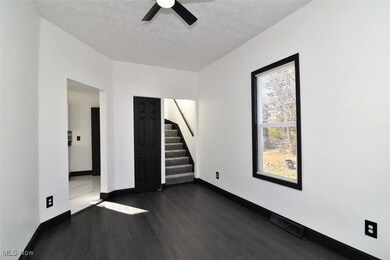1321 W 10th St Lorain, OH 44052
Estimated payment $822/month
Highlights
- Colonial Architecture
- Forced Air Heating System
- Wood Siding
- No HOA
About This Home
Welcome to this beautifully renovated 2-story home, offering modern finishes, neutral tones, and a bright, open feel throughout. From the curb, you will love the clean exterior and charming covered front porch. Step inside to a freshly updated interior featuring new flooring, crisp white walls, and bold trim that creates a sleek, contemporary look. The spacious living and dining areas provide flexible layout options and are filled with natural light from multiple windows.
The fully remodeled kitchen is a standout featuring a new refrigerator and range (not pictured), white shaker cabinets, stone-look countertops, modern hardware, and a stylish mosaic tile backsplash. The generous layout provides excellent cabinet storage and prep space, ideal for both cooking and entertaining.
Upstairs, you will find three thoughtfully designed bedrooms, each offering new carpet, updated lighting, and fresh paint. The third room is perfect as a nursery, home office, dressing room, or cozy guest space, giving you flexible options to fit your lifestyle.
Enjoy peaceful mornings or evenings on the inviting front porch overlooking the neighborhood. The deep backyard provides plenty of room for pets, gardening, or future outdoor living projects.
This home blends character with modern style and delivers a clean, refreshed look you can move right into. Please enjoy our attached video tour and request your viewing today!
Listing Agent
RE/MAX Crossroads Properties Brokerage Email: annasellscleveland@gmail.com, 216-389-5389 License #2018006061 Listed on: 11/21/2025

Co-Listing Agent
RE/MAX Crossroads Properties Brokerage Email: annasellscleveland@gmail.com, 216-389-5389 License #2024006531
Home Details
Home Type
- Single Family
Est. Annual Taxes
- $621
Year Built
- Built in 1920 | Remodeled
Lot Details
- 6,534 Sq Ft Lot
Parking
- Driveway
Home Design
- Colonial Architecture
- Frame Construction
- Fiberglass Roof
- Asphalt Roof
- Wood Siding
Interior Spaces
- 2-Story Property
- Basement Fills Entire Space Under The House
Bedrooms and Bathrooms
- 3 Bedrooms
- 1 Full Bathroom
Utilities
- No Cooling
- Forced Air Heating System
Community Details
- No Home Owners Association
- Geo E Brownells Add Subdivision
Listing and Financial Details
- Assessor Parcel Number 02-02-026-117-006
Map
Home Values in the Area
Average Home Value in this Area
Tax History
| Year | Tax Paid | Tax Assessment Tax Assessment Total Assessment is a certain percentage of the fair market value that is determined by local assessors to be the total taxable value of land and additions on the property. | Land | Improvement |
|---|---|---|---|---|
| 2024 | $621 | $24,843 | $5,656 | $19,187 |
| 2023 | $275 | $14,515 | $5,114 | $9,401 |
| 2022 | $294 | $14,515 | $5,114 | $9,401 |
| 2021 | $294 | $14,515 | $5,114 | $9,401 |
| 2020 | $240 | $12,830 | $4,520 | $8,310 |
| 2019 | $238 | $12,830 | $4,520 | $8,310 |
| 2018 | $239 | $12,830 | $4,520 | $8,310 |
| 2017 | $522 | $17,160 | $6,110 | $11,050 |
| 2016 | $517 | $17,160 | $6,110 | $11,050 |
| 2015 | $488 | $17,160 | $6,110 | $11,050 |
| 2014 | $413 | $15,890 | $5,660 | $10,230 |
| 2013 | $410 | $15,890 | $5,660 | $10,230 |
Property History
| Date | Event | Price | List to Sale | Price per Sq Ft | Prior Sale |
|---|---|---|---|---|---|
| 01/19/2026 01/19/26 | Price Changed | $149,999 | -9.0% | -- | |
| 01/07/2026 01/07/26 | Price Changed | $164,900 | -2.9% | -- | |
| 11/21/2025 11/21/25 | For Sale | $169,900 | +142.7% | -- | |
| 07/17/2025 07/17/25 | Sold | $70,000 | +18.6% | $73 / Sq Ft | View Prior Sale |
| 05/16/2025 05/16/25 | Pending | -- | -- | -- | |
| 05/05/2025 05/05/25 | For Sale | $59,000 | -- | $61 / Sq Ft |
Purchase History
| Date | Type | Sale Price | Title Company |
|---|---|---|---|
| Special Warranty Deed | $70,000 | Titlemax | |
| Sheriffs Deed | $59,000 | None Listed On Document |
Source: MLS Now
MLS Number: 5173458
APN: 02-02-026-117-006
- 1202 Oberlin Ave
- 1218 W 9th St
- 855 Osborn Ave
- V/L W 8th St
- 747 Brownell Ave
- 1115 W 11th St
- 1330 W 18th St
- 1035 W 12th St
- 517 Oberlin Ave
- 1227 W 19th St
- 1014 W 9th St
- 1134 W 19th St
- 1318 W 20th St
- 1311 W Erie Ave
- 1140 W 5th St
- 1010 Archwood Ave
- 366 Oberlin Ave
- 0 Arianna Ave
- 1240 W 21st St
- 1727 W 19th St
- 1322 Brownell Ave Unit 1324 Brownell
- 1322 Brownell Ave Unit 1326 Brownell
- 1322 Brownell Ave Unit 1322 Brownell
- 1185 W 8th St
- 1041 W 10th St Unit 3
- 1239 W 5th St Unit 3
- 1029 W 10th St
- 1019 W 10th St Unit Down
- 1017 Washington Ave
- 1030 W 17th St
- 814 Lovett Place Unit 2
- 1927 Hamilton Ave
- 1026 W 4th St Unit 2/UP
- 1001 W 20th St
- 143 Hamilton Ave
- 1421 Long Ave Unit 1421 Long Ave Up
- 1421 Long Ave Unit 1421 Long Ave Dw
- 1733-1737 Long Ave Unit 1733 Long Ave
- 1512 Lexington Ave
- 1710 Madison Ave
Ask me questions while you tour the home.
