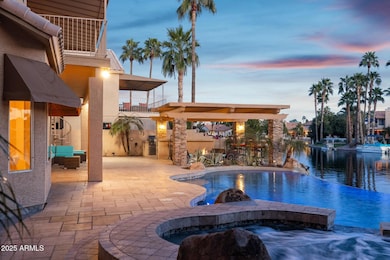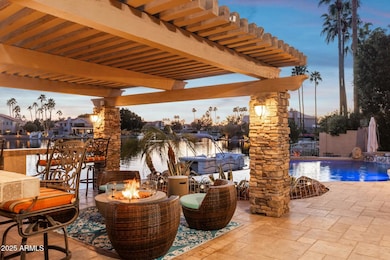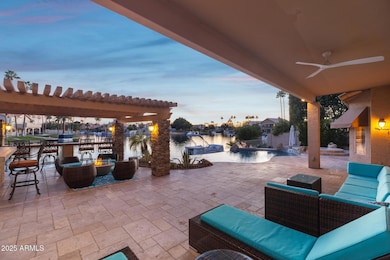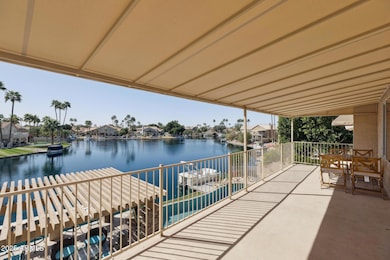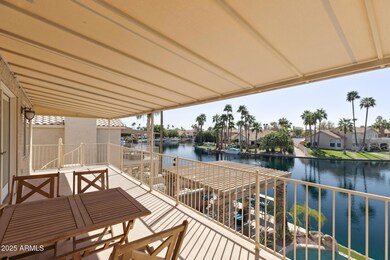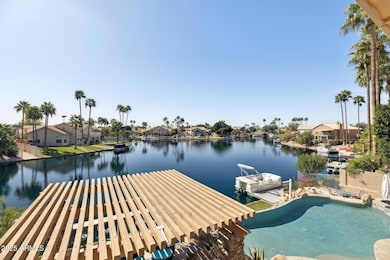1321 W Shellfish Dr Gilbert, AZ 85233
The Islands NeighborhoodHighlights
- Private Pool
- Fireplace in Primary Bedroom
- Eat-In Kitchen
- Willis Junior High School Rated A-
- Hydromassage or Jetted Bathtub
- 4-minute walk to Islands Community Park
About This Home
Welcome to your dream lakefront escape! Nestled in a quiet cul-de-sac, this stunning 4,000 sq ft home is currently occupied and not available to view until December. The owners will furnish it and it's available for short- or long-term rental. Enjoy breathtaking lake views, brand-new flooring, a custom kitchen with quartz countertops, and high-end appliances. The master suite offers a private balcony, dual fireplace, jetted tub, and walk-in closet. The resort-style backyard features a negative-edge heated pool, spa, outdoor kitchen, gazebo, and fire pits. Minutes from downtown Gilbert and Chandler. No pets.
Home Details
Home Type
- Single Family
Year Built
- Built in 1994
Lot Details
- 9,435 Sq Ft Lot
- Desert faces the front of the property
- Grass Covered Lot
Parking
- 3 Car Garage
Home Design
- Wood Frame Construction
- Tile Roof
- Stucco
Interior Spaces
- 4,032 Sq Ft Home
- 2-Story Property
- Furniture Can Be Negotiated
- Ceiling Fan
- Two Way Fireplace
- Family Room with Fireplace
- 2 Fireplaces
- Laundry in unit
Kitchen
- Eat-In Kitchen
- Built-In Microwave
- Kitchen Island
Bedrooms and Bathrooms
- 5 Bedrooms
- Fireplace in Primary Bedroom
- 3.5 Bathrooms
- Double Vanity
- Hydromassage or Jetted Bathtub
- Bathtub With Separate Shower Stall
Pool
- Private Pool
- Spa
Schools
- Chandler Traditional Academy - Liberty Campus Elementary School
- Charlotte Patterson Elementary Middle School
- Chandler High School
Utilities
- Central Air
- Heating Available
Listing and Financial Details
- 2-Month Minimum Lease Term
- Tax Lot 139
- Assessor Parcel Number 302-98-921
Community Details
Overview
- Property has a Home Owners Association
- The Islands Association, Phone Number (480) 551-4300
- Catalina Bay At The Islands 3 Lt 109 162 A G Subdivision
Recreation
- Bike Trail
Pet Policy
- No Pets Allowed
Map
Property History
| Date | Event | Price | List to Sale | Price per Sq Ft | Prior Sale |
|---|---|---|---|---|---|
| 11/06/2025 11/06/25 | For Rent | $11,000 | 0.0% | -- | |
| 11/06/2025 11/06/25 | Off Market | $11,000 | -- | -- | |
| 05/18/2025 05/18/25 | For Rent | $11,000 | 0.0% | -- | |
| 04/15/2025 04/15/25 | Sold | $1,375,000 | 0.0% | $341 / Sq Ft | View Prior Sale |
| 03/06/2025 03/06/25 | For Sale | $1,375,000 | +44.7% | $341 / Sq Ft | |
| 09/08/2021 09/08/21 | Sold | $950,000 | 0.0% | $236 / Sq Ft | View Prior Sale |
| 08/06/2021 08/06/21 | For Sale | $950,000 | -- | $236 / Sq Ft |
Source: Arizona Regional Multiple Listing Service (ARMLS)
MLS Number: 6866354
APN: 302-98-921
- 919 S Paradise Dr Unit III
- 910 S Paradise Dr
- 1214 W Iris Dr
- 1202 W Iris Dr Unit III
- 1517 W Redondo Dr
- 1146 W Sea Fog Dr
- 1135 W Sea Fog Dr
- 814 S Copper Key Ct
- 966 E Rockwell Dr Unit 3
- 1601 N Saba St Unit 318
- 650 S Bay Dr
- 1449 E Kent Ave
- 1600 N Saba St Unit 224
- 1600 N Saba St Unit 152
- 1600 N Saba St Unit 106
- 1600 N Saba St Unit 155
- 932 E Manor Dr
- 955 E Knox Rd Unit 219
- 955 E Knox Rd Unit 110
- 938 W Iris Dr
- 1345 W Lobster Trap Dr
- 1300 W Warner Rd
- 942 E Calle Del Norte
- 1055 W Sunward Dr
- 2222 N Mcqueen Rd
- 861 W Shellfish Dr
- 1320 N Mcqueen Rd Unit E1
- 1320 N Mcqueen Rd
- 1207 N Velero St
- 926 W San Mateo Ct
- 823 W Iris Dr
- 1165 E Gail Dr
- 1130 N Leoma Ln
- 918 W Sun Coast Dr
- 1669 E Golden Ln
- 506 S Sunrise Dr
- 473 S Sunrise Dr
- 686 E Colt Ct
- 1777 E Sheffield Ave
- 1425 W Coral Reef Dr

