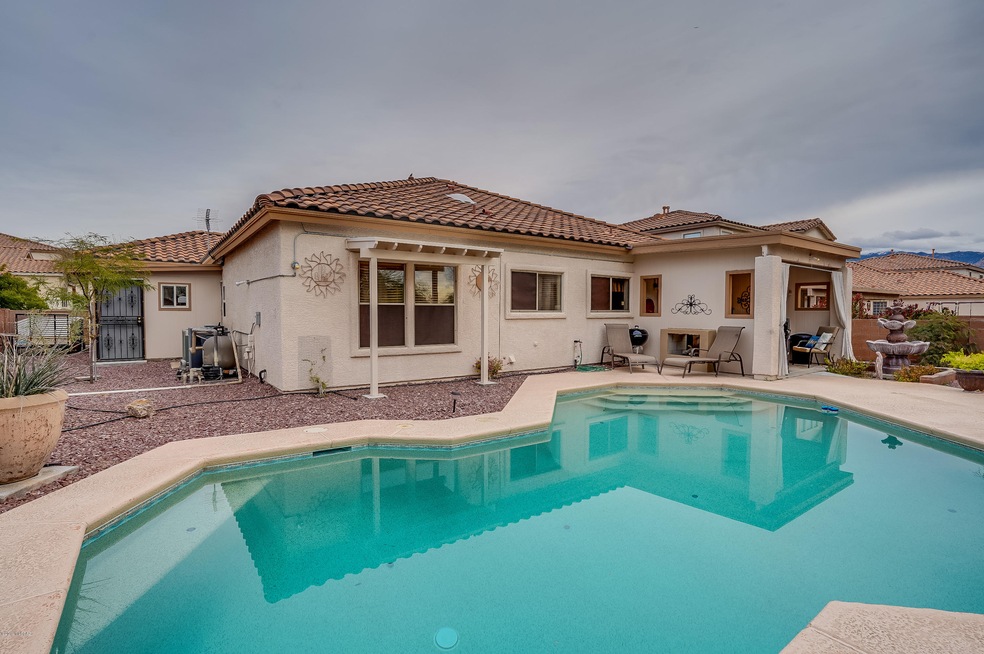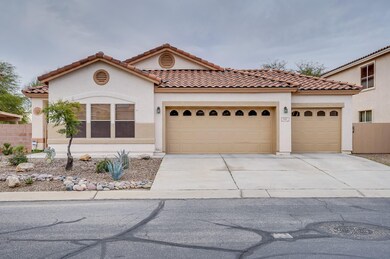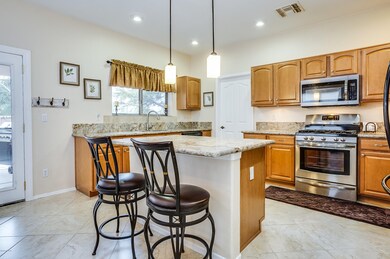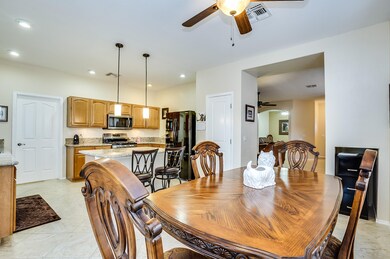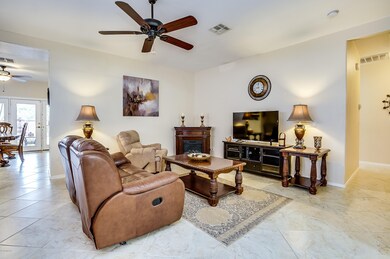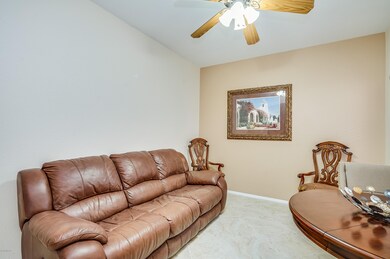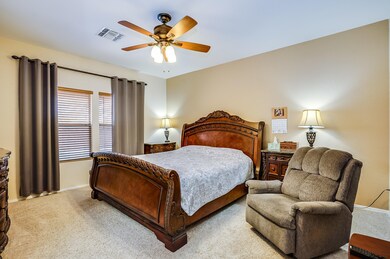
1321 W Tee Up Way Tucson, AZ 85737
Highlights
- Heated Pool
- 3 Car Garage
- Mountain View
- Cross Middle School Rated A-
- Gated Community
- Contemporary Architecture
About This Home
As of February 2019Located in the desirable gated community of The Villages of La Canada, this warm and welcoming home has so much to offer. From the open floorplan to the tasteful neutral tile, you'll be thrilled with its charm! The bright kitchen offers striking newer granite counters along with a newer dishwasher and stove. Undercabinet lights are an appealing feature. Master bathroom had tub removed and shower installed. Both bathrooms have had the counters raised to executive height for style and convenience. Home also boasts 3 car garage, ceiling fans, French doors & attractive neutral colors. The inviting backyard offers a refreshing pool, covered patio, a fireplace and a fountain. Look out at the Pusch Ridge mountain view from your pool. Move-in ready, and a great place to call home!
Last Agent to Sell the Property
Long Realty Brokerage Phone: 520-360-8158 Listed on: 01/17/2019
Home Details
Home Type
- Single Family
Est. Annual Taxes
- $3,168
Year Built
- Built in 2000
Lot Details
- 7,085 Sq Ft Lot
- Lot Dimensions are 65x109x65x109
- Lot includes common area
- Block Wall Fence
- Drip System Landscaping
- Paved or Partially Paved Lot
- Landscaped with Trees
- Back and Front Yard
- Property is zoned Oro Valley - PAD
HOA Fees
- $78 Monthly HOA Fees
Home Design
- Contemporary Architecture
- Frame With Stucco
- Tile Roof
Interior Spaces
- 1,761 Sq Ft Home
- 1-Story Property
- Vaulted Ceiling
- Ceiling Fan
- Skylights
- See Through Fireplace
- Gas Fireplace
- Double Pane Windows
- Living Room
- Dining Room
- Den
- Workshop
- Mountain Views
- Fire and Smoke Detector
Kitchen
- Eat-In Kitchen
- Breakfast Bar
- Walk-In Pantry
- Gas Range
- Dishwasher
- Kitchen Island
- Granite Countertops
- Disposal
Flooring
- Carpet
- Ceramic Tile
Bedrooms and Bathrooms
- 3 Bedrooms
- Walk-In Closet
- 2 Full Bathrooms
- Dual Vanity Sinks in Primary Bathroom
- Soaking Tub
- Shower Only
Laundry
- Laundry Room
- Dryer
- Washer
Parking
- 3 Car Garage
- Garage Door Opener
- Driveway
Accessible Home Design
- Doors with lever handles
- No Interior Steps
Eco-Friendly Details
- North or South Exposure
Outdoor Features
- Heated Pool
- Covered patio or porch
- Fireplace in Patio
- Water Fountains
- Separate Outdoor Workshop
Schools
- Copper Creek Elementary School
- Cross Middle School
- Canyon Del Oro High School
Utilities
- Forced Air Heating and Cooling System
- Heating System Uses Natural Gas
- Natural Gas Water Heater
- High Speed Internet
- Cable TV Available
Community Details
Overview
- Association fees include common area maintenance, gated community, street maintenance
- Association Phone (520) 742-5674
- Villages Of La Canada Subdivision
- The community has rules related to deed restrictions
Security
- Gated Community
Ownership History
Purchase Details
Home Financials for this Owner
Home Financials are based on the most recent Mortgage that was taken out on this home.Purchase Details
Home Financials for this Owner
Home Financials are based on the most recent Mortgage that was taken out on this home.Purchase Details
Home Financials for this Owner
Home Financials are based on the most recent Mortgage that was taken out on this home.Purchase Details
Purchase Details
Purchase Details
Purchase Details
Home Financials for this Owner
Home Financials are based on the most recent Mortgage that was taken out on this home.Similar Homes in Tucson, AZ
Home Values in the Area
Average Home Value in this Area
Purchase History
| Date | Type | Sale Price | Title Company |
|---|---|---|---|
| Interfamily Deed Transfer | -- | Accommodation | |
| Warranty Deed | $275,000 | Catalina Title Agency | |
| Warranty Deed | $258,000 | Long Title Agency Inc | |
| Warranty Deed | $258,000 | Long Title Agency Inc | |
| Cash Sale Deed | $180,000 | Tfnti | |
| Trustee Deed | $161,042 | Tfati | |
| Interfamily Deed Transfer | -- | -- | |
| Warranty Deed | $187,463 | -- | |
| Warranty Deed | -- | -- |
Mortgage History
| Date | Status | Loan Amount | Loan Type |
|---|---|---|---|
| Open | $100,000 | New Conventional | |
| Open | $261,250 | New Conventional | |
| Previous Owner | $60,200 | New Conventional | |
| Previous Owner | $206,400 | New Conventional | |
| Previous Owner | $86,607 | Unknown | |
| Previous Owner | $20,000 | Unknown | |
| Previous Owner | $196,000 | Unknown | |
| Previous Owner | $49,000 | Stand Alone Second | |
| Previous Owner | $206,550 | New Conventional |
Property History
| Date | Event | Price | Change | Sq Ft Price |
|---|---|---|---|---|
| 02/28/2019 02/28/19 | Sold | $275,000 | 0.0% | $156 / Sq Ft |
| 01/29/2019 01/29/19 | Pending | -- | -- | -- |
| 01/17/2019 01/17/19 | For Sale | $275,000 | +6.6% | $156 / Sq Ft |
| 02/28/2017 02/28/17 | Sold | $258,000 | 0.0% | $147 / Sq Ft |
| 01/29/2017 01/29/17 | Pending | -- | -- | -- |
| 10/07/2016 10/07/16 | For Sale | $258,000 | -- | $147 / Sq Ft |
Tax History Compared to Growth
Tax History
| Year | Tax Paid | Tax Assessment Tax Assessment Total Assessment is a certain percentage of the fair market value that is determined by local assessors to be the total taxable value of land and additions on the property. | Land | Improvement |
|---|---|---|---|---|
| 2025 | $3,452 | $29,043 | -- | -- |
| 2024 | $3,452 | $27,660 | -- | -- |
| 2023 | $3,161 | $26,343 | $0 | $0 |
| 2022 | $3,161 | $25,089 | $0 | $0 |
| 2021 | $3,122 | $22,756 | $0 | $0 |
| 2020 | $3,072 | $22,756 | $0 | $0 |
| 2019 | $2,975 | $22,823 | $0 | $0 |
| 2018 | $2,847 | $19,658 | $0 | $0 |
| 2017 | $3,168 | $19,658 | $0 | $0 |
| 2016 | $3,038 | $19,399 | $0 | $0 |
| 2015 | $2,943 | $18,507 | $0 | $0 |
Agents Affiliated with this Home
-
M
Seller's Agent in 2019
Michele O'brien
Long Realty
(520) 360-8158
37 in this area
185 Total Sales
-

Buyer's Agent in 2019
Janet Buntrock
Coldwell Banker Realty
(520) 591-7412
4 in this area
18 Total Sales
-

Seller's Agent in 2017
Brenda O'Brien
Long Realty
(520) 906-2897
160 in this area
246 Total Sales
-
P
Buyer's Agent in 2017
Peter DeLuca
Realty Executives Southern AZ
Map
Source: MLS of Southern Arizona
MLS Number: 21901629
APN: 224-25-2170
- 1292 W Par Three Ln
- 1140 W Coblewood Way
- 10261 N Wild Turkey Ln
- 9949 N Calle Loma Linda
- 10459 N Fairway Vista Ln
- 10201 N Hatteras Place
- 1517 W Oak Shadows Dr
- 1280 W Saddlehorn Dr
- 9745 N Calle Loma Linda
- 843 W Annandale Way
- 10311 N Cape Fear Ln
- 915 W Landoran Ln
- 10309 N Mineral Spring Ln
- 832 W Clear Creek Way
- 759 W Mallard Head Place
- 1348 W Cactus Moon Place
- 745 W Landoran Ln
- 722 W Annandale Way
- 10375 N Fair Desert Dr
- 820 W Linda Vista Blvd Unit 21
