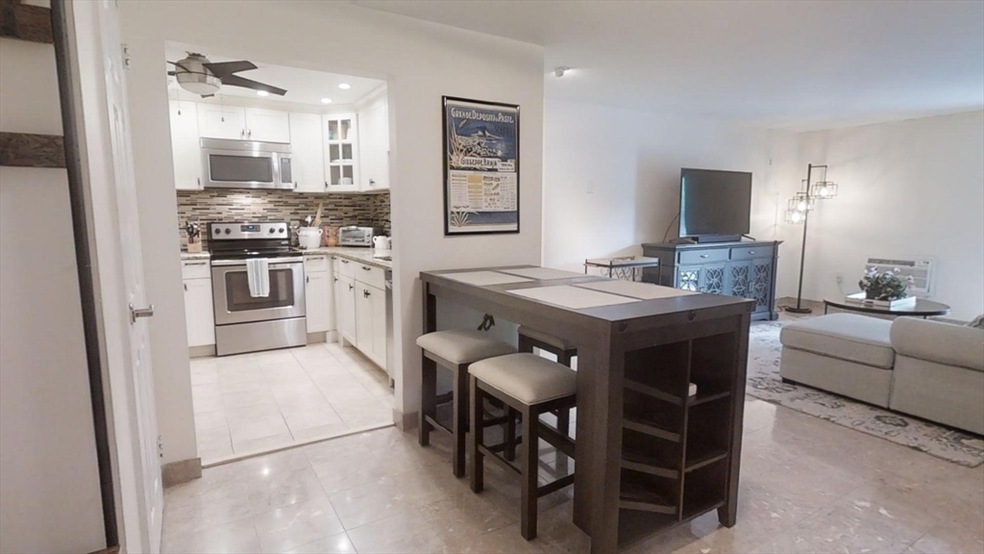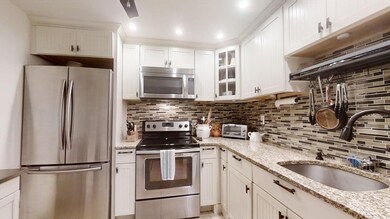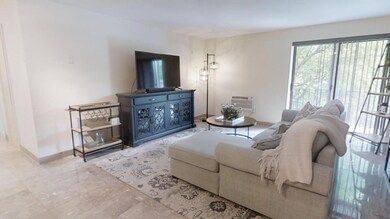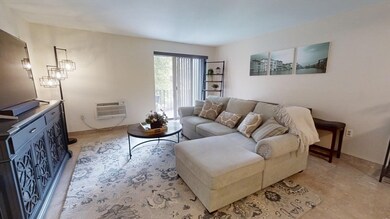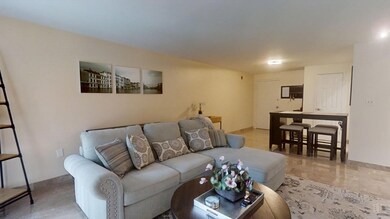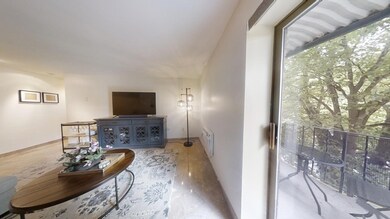
Oak Terrace Condominiums 1321 Worcester Rd Unit 204 Framingham, MA 01701
Highlights
- Community Stables
- Medical Services
- Landscaped Professionally
- Fitness Center
- Open Floorplan
- Property is near public transit
About This Home
As of July 2024Need a condo with one floor living? Take advantage of the rare opportunity to own a 2 bedroom, 1.5 bath corner unit in the tower at Oak Terrace! This bright second floor unit offers an updated kitchen, with stainless steel appliances, an open floor plan in living and dining room, and sliders to a balcony that overlooks the front parking lot near the pool. The primary bedroom has an updated half bath, ceiling fan w/light, wall AC and 2 sets of double closets for optimal storage. Oak Terrace Tower offers a spacious lobby and an elevator, an exercise room, and residents also enjoy the benefit of a swimming pool during hot summer months. Convenient Framingham Center location near Framingham State University and Metrowest Medical Center provides easy access to the MA Pike less than 2 miles away, and it's also just a few miles to the Framingham commuter rail station that runs between Boston and Worcester,
Last Buyer's Agent
Aarthi Muralidaren
Redfin Corp.

Property Details
Home Type
- Condominium
Est. Annual Taxes
- $3,859
Year Built
- Built in 1967 | Remodeled
Lot Details
- Near Conservation Area
- Landscaped Professionally
HOA Fees
- $604 Monthly HOA Fees
Interior Spaces
- 1,032 Sq Ft Home
- 1-Story Property
- Open Floorplan
- Ceiling Fan
- Light Fixtures
- Picture Window
- Sliding Doors
Kitchen
- Range
- Microwave
- Dishwasher
- Solid Surface Countertops
- Disposal
Flooring
- Wall to Wall Carpet
- Marble
- Ceramic Tile
Bedrooms and Bathrooms
- 2 Bedrooms
- Dual Closets
- Bathtub with Shower
Parking
- 2 Car Parking Spaces
- Common or Shared Parking
- Paved Parking
- Open Parking
Outdoor Features
- Balcony
Location
- Property is near public transit
- Property is near schools
Utilities
- Two cooling system units
- Cooling System Mounted In Outer Wall Opening
- 2 Cooling Zones
- 2 Heating Zones
- Individual Controls for Heating
- Wall Furnace
- Electric Baseboard Heater
Listing and Financial Details
- Assessor Parcel Number M:098 B:83 L:9386 U:016,499173
Community Details
Overview
- Association fees include water, sewer, insurance, maintenance structure, ground maintenance, snow removal, trash
- 72 Units
- Mid-Rise Condominium
- Oak Terrace Community
Amenities
- Medical Services
- Common Area
- Shops
- Laundry Facilities
- Elevator
- Community Storage Space
Recreation
- Fitness Center
- Community Pool
- Park
- Community Stables
- Jogging Path
Ownership History
Purchase Details
Home Financials for this Owner
Home Financials are based on the most recent Mortgage that was taken out on this home.Purchase Details
Home Financials for this Owner
Home Financials are based on the most recent Mortgage that was taken out on this home.Purchase Details
Home Financials for this Owner
Home Financials are based on the most recent Mortgage that was taken out on this home.Purchase Details
Purchase Details
Home Financials for this Owner
Home Financials are based on the most recent Mortgage that was taken out on this home.Similar Homes in Framingham, MA
Home Values in the Area
Average Home Value in this Area
Purchase History
| Date | Type | Sale Price | Title Company |
|---|---|---|---|
| Condominium Deed | $300,000 | None Available | |
| Condominium Deed | $300,000 | None Available | |
| Deed | $190,000 | -- | |
| Deed | $190,000 | -- | |
| Deed | -- | -- | |
| Deed | -- | -- | |
| Deed | $75,500 | -- | |
| Deed | $75,500 | -- | |
| Deed | $127,250 | -- |
Mortgage History
| Date | Status | Loan Amount | Loan Type |
|---|---|---|---|
| Open | $248,500 | Stand Alone Refi Refinance Of Original Loan | |
| Closed | $248,500 | Stand Alone Refi Refinance Of Original Loan | |
| Closed | $152,500 | Purchase Money Mortgage | |
| Previous Owner | $25,000 | Closed End Mortgage | |
| Previous Owner | $164,000 | Stand Alone Refi Refinance Of Original Loan | |
| Previous Owner | $182,719 | No Value Available | |
| Previous Owner | $180,500 | Purchase Money Mortgage | |
| Previous Owner | $101,800 | Purchase Money Mortgage |
Property History
| Date | Event | Price | Change | Sq Ft Price |
|---|---|---|---|---|
| 07/30/2024 07/30/24 | Sold | $355,000 | +1.4% | $344 / Sq Ft |
| 06/14/2024 06/14/24 | Pending | -- | -- | -- |
| 06/07/2024 06/07/24 | For Sale | $350,000 | +16.7% | $339 / Sq Ft |
| 06/02/2021 06/02/21 | Sold | $300,000 | 0.0% | $301 / Sq Ft |
| 03/15/2021 03/15/21 | Pending | -- | -- | -- |
| 03/04/2021 03/04/21 | For Sale | $299,900 | 0.0% | $301 / Sq Ft |
| 01/31/2020 01/31/20 | Rented | $1,850 | 0.0% | -- |
| 01/28/2020 01/28/20 | Under Contract | -- | -- | -- |
| 01/13/2020 01/13/20 | Price Changed | $1,850 | -7.5% | $2 / Sq Ft |
| 01/07/2020 01/07/20 | For Rent | $2,000 | -- | -- |
Tax History Compared to Growth
Tax History
| Year | Tax Paid | Tax Assessment Tax Assessment Total Assessment is a certain percentage of the fair market value that is determined by local assessors to be the total taxable value of land and additions on the property. | Land | Improvement |
|---|---|---|---|---|
| 2025 | $3,492 | $292,500 | $0 | $292,500 |
| 2024 | $3,859 | $309,700 | $0 | $309,700 |
| 2023 | $3,725 | $284,600 | $0 | $284,600 |
| 2022 | $3,555 | $258,700 | $0 | $258,700 |
| 2021 | $3,274 | $233,000 | $0 | $233,000 |
| 2020 | $3,391 | $226,400 | $0 | $226,400 |
| 2019 | $3,262 | $212,100 | $0 | $212,100 |
| 2018 | $3,199 | $196,000 | $0 | $196,000 |
| 2017 | $2,924 | $175,000 | $0 | $175,000 |
| 2016 | $3,042 | $175,000 | $0 | $175,000 |
| 2015 | $3,097 | $173,800 | $0 | $173,800 |
Agents Affiliated with this Home
-
Donna Moy Bruno

Seller's Agent in 2024
Donna Moy Bruno
Results Realty
(508) 259-0712
27 Total Sales
-
Aarthi Muralidaren
A
Buyer's Agent in 2024
Aarthi Muralidaren
Redfin Corp.
-
R
Seller's Agent in 2021
Richard Wilcox
Richard Wilcox
-
S
Seller's Agent in 2020
Sherri Way
Keller Williams Boston MetroWest
-
Elena Beldiya Petrov

Buyer's Agent in 2020
Elena Beldiya Petrov
Keller Williams Realty Boston Northwest
(781) 475-8097
108 Total Sales
About Oak Terrace Condominiums
Map
Source: MLS Property Information Network (MLS PIN)
MLS Number: 73248928
APN: FRAM-000098-000083-009386-000016
- 13 Westgate Rd
- 11 Cavatorta Dr
- 37 Westgate Rd
- 1500 Worcester Rd Unit 502
- 1500 Worcester Rd Unit 215
- 1500 Worcester Rd Unit 624
- 1500 Worcester Rd Unit 217
- 19 Winter St
- 1550 Worcester Rd Unit 101
- 13 Little Tree Ln
- 10 Kings Row Ln
- 116 Winter St
- 67 Croydon Rd
- 43 Fenelon Rd
- 48 Fenelon Rd
- 53 Long Ave
- 33 Knight Rd
- 15 Clearview Dr
- 450 Mount Wayte Ave
- 45 Gates St
