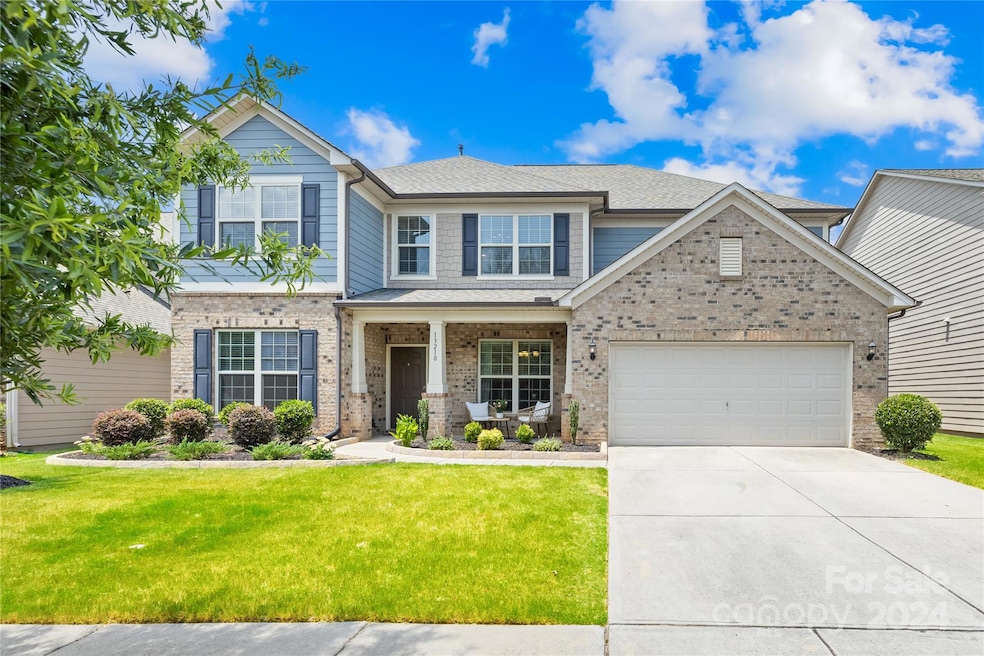
13210 Carolina Wren Ct Charlotte, NC 28278
Steele Creek NeighborhoodHighlights
- Open Floorplan
- 2 Car Attached Garage
- Kitchen Island
- Mud Room
- Patio
- Central Air
About This Home
As of September 2024Welcome to this beautiful 4 bed/ 2.5 bath home in the desirable & amenity rich community of Chapel Cove. The open-concept floor plan creates a seamless flow between the kitchen, great room & breakfast area. This home is fully updated with unique design features throughout including soft close glass doors to the designated office, a fully updated drop zone & board & baton trim in the dining room. Upstairs, you'll find 4 bedrooms, 2 full baths & a versatile loft area. The spacious master suite features a luxurious en-suite bathroom. Enjoy the large fenced- in backyard with a paver patio, with sunshades & a turf area. In the third car garage you will find 241(NON- HLA) additional square feet that is fully finished with luxury vinyl plank floors & sliding glass doors. Chapel Cove offers an array of amenities- lake access w/ kayak, a large pool, pickleball, tennis courts, a clubhouse, a fitness facility, & playground. Solar panels to be paid off by sellers at closing. Low electric bill.
Last Agent to Sell the Property
SERHANT Brokerage Email: jenny.gurtler@serhant.com License #322260 Listed on: 07/11/2024

Home Details
Home Type
- Single Family
Year Built
- Built in 2016
HOA Fees
- $108 Monthly HOA Fees
Parking
- 2 Car Attached Garage
- Driveway
Home Design
- Brick Exterior Construction
- Slab Foundation
Interior Spaces
- 2-Story Property
- Open Floorplan
- Mud Room
- Family Room with Fireplace
Kitchen
- Dishwasher
- Kitchen Island
Bedrooms and Bathrooms
- 4 Bedrooms
Schools
- Winget Park Elementary School
- Southwest Middle School
- Palisades High School
Additional Features
- Patio
- Central Air
Community Details
- Cams Association, Phone Number (704) 731-5560
- Chapel Cove Subdivision
- Mandatory home owners association
Listing and Financial Details
- Assessor Parcel Number 199-161-79
Ownership History
Purchase Details
Home Financials for this Owner
Home Financials are based on the most recent Mortgage that was taken out on this home.Purchase Details
Home Financials for this Owner
Home Financials are based on the most recent Mortgage that was taken out on this home.Similar Homes in Charlotte, NC
Home Values in the Area
Average Home Value in this Area
Purchase History
| Date | Type | Sale Price | Title Company |
|---|---|---|---|
| Warranty Deed | $649,000 | None Listed On Document | |
| Special Warranty Deed | $333,000 | None Available |
Mortgage History
| Date | Status | Loan Amount | Loan Type |
|---|---|---|---|
| Open | $599,000 | New Conventional | |
| Previous Owner | $277,219 | New Conventional |
Property History
| Date | Event | Price | Change | Sq Ft Price |
|---|---|---|---|---|
| 09/26/2024 09/26/24 | Sold | $649,000 | 0.0% | $207 / Sq Ft |
| 07/11/2024 07/11/24 | For Sale | $649,000 | -- | $207 / Sq Ft |
Tax History Compared to Growth
Tax History
| Year | Tax Paid | Tax Assessment Tax Assessment Total Assessment is a certain percentage of the fair market value that is determined by local assessors to be the total taxable value of land and additions on the property. | Land | Improvement |
|---|---|---|---|---|
| 2024 | -- | $519,800 | $125,000 | $394,800 |
| 2023 | $3,557 | $518,300 | $125,000 | $393,300 |
| 2022 | $3,093 | $340,600 | $67,500 | $273,100 |
| 2021 | $3,020 | $340,600 | $67,500 | $273,100 |
| 2020 | $3,003 | $340,600 | $67,500 | $273,100 |
| 2019 | $2,968 | $340,600 | $67,500 | $273,100 |
| 2018 | $4,133 | $367,300 | $90,000 | $277,300 |
| 2017 | $4,102 | $367,300 | $90,000 | $277,300 |
| 2016 | $83 | $0 | $0 | $0 |
Agents Affiliated with this Home
-
Jenny Gurtler
J
Seller's Agent in 2024
Jenny Gurtler
SERHANT
(585) 703-8980
1 in this area
21 Total Sales
-
Julie Brown
J
Buyer's Agent in 2024
Julie Brown
Keller Williams South Park
(704) 302-7464
1 in this area
34 Total Sales
Map
Source: Canopy MLS (Canopy Realtor® Association)
MLS Number: 4142356
APN: 199-161-79
- 12726 Rusty Blackbird Way
- 11216 Preservation Ln
- 11313 Limehurst Place
- 10717 Wildlife Rd
- 12404 Current Dr
- 11519 Sweet Birch Ln
- 11120 Crane Creek Dr
- 11717 Egrets Point Dr Unit 42
- 12627 Ninebark Trail
- 11623 Hophornbeam Ln
- 11125 Lochmere Rd
- 12220 Avienmore Dr
- 11133 Lochmere Rd
- 11010 Lochmere Rd
- 11200 Lochmere Rd Unit 37336268
- 11007 Lochmere Rd
- 12121 Avienmore Dr
- 12105 Avienmore Dr
- 11019 Lochmere Rd
- Juniper Plan at Avienmore






