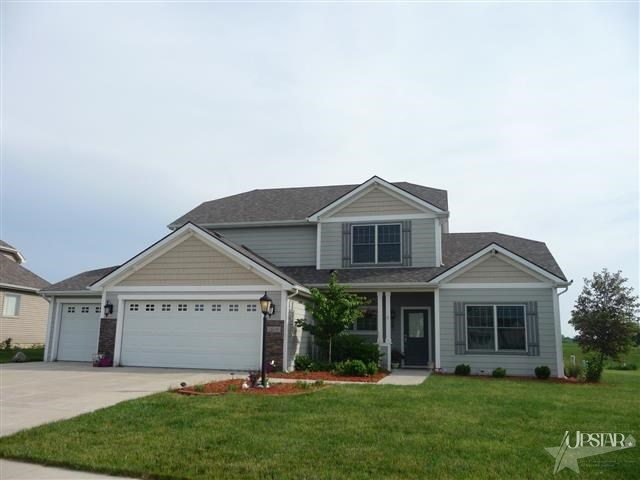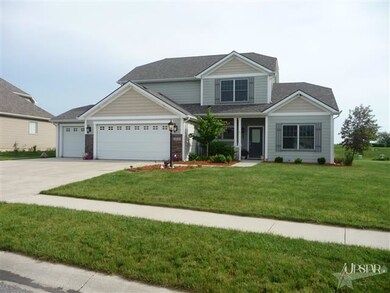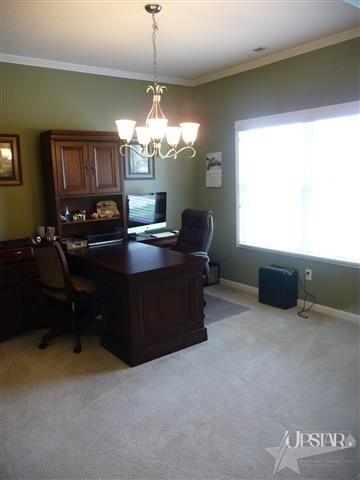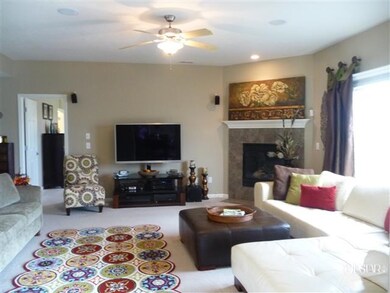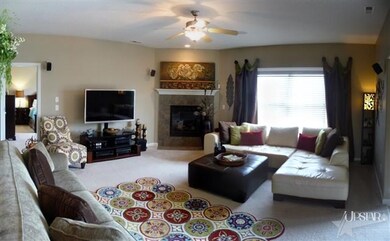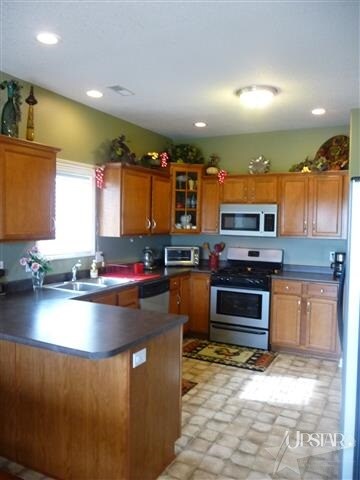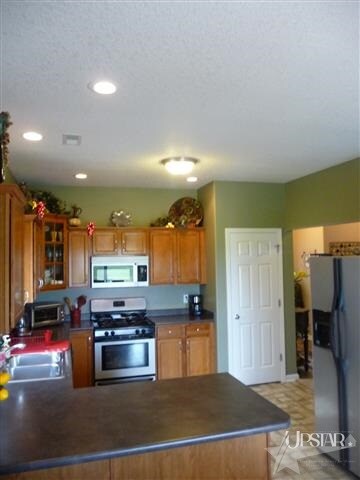
13210 Plumbago Ct Fort Wayne, IN 46814
Southwest Fort Wayne NeighborhoodHighlights
- Community Pool
- 3 Car Attached Garage
- Level Lot
- Homestead Senior High School Rated A
- Forced Air Heating and Cooling System
About This Home
As of July 2019This Craftsman style home is impeccable! Office/Dining room and master on main level. Nice landscaping and great curb appeal. Ceramic tile in foyer. Crown Molding in Office. Large Master Suite with bath features; separate vanities, shower and jetted tub. Gas fireplace in Great Room. Surround sound in Great Room and master. High ceilings, large kitchen and nook area with eat-in bar area. Loft and 3 bedrooms on upper level. All bedrooms have good sized closest. Large storage closet in loft space. 90% High Efficiency Furnace. 3 car garage, association pool, security system and walking distance to schools.
Home Details
Home Type
- Single Family
Est. Annual Taxes
- $1,616
Year Built
- Built in 2007
Lot Details
- 0.34 Acre Lot
- Lot Dimensions are 102x145
- Level Lot
HOA Fees
- $38 Monthly HOA Fees
Parking
- 3 Car Attached Garage
Home Design
- Brick Exterior Construction
- Brick Foundation
- Slab Foundation
- Vinyl Construction Material
Interior Spaces
- 2,467 Sq Ft Home
- 2-Story Property
- Living Room with Fireplace
- Disposal
Bedrooms and Bathrooms
- 4 Bedrooms
Utilities
- Forced Air Heating and Cooling System
Listing and Financial Details
- Assessor Parcel Number 02-11-08-180-002.000-038
Community Details
Recreation
- Community Pool
Ownership History
Purchase Details
Home Financials for this Owner
Home Financials are based on the most recent Mortgage that was taken out on this home.Purchase Details
Home Financials for this Owner
Home Financials are based on the most recent Mortgage that was taken out on this home.Purchase Details
Home Financials for this Owner
Home Financials are based on the most recent Mortgage that was taken out on this home.Purchase Details
Home Financials for this Owner
Home Financials are based on the most recent Mortgage that was taken out on this home.Purchase Details
Home Financials for this Owner
Home Financials are based on the most recent Mortgage that was taken out on this home.Purchase Details
Home Financials for this Owner
Home Financials are based on the most recent Mortgage that was taken out on this home.Purchase Details
Home Financials for this Owner
Home Financials are based on the most recent Mortgage that was taken out on this home.Similar Homes in Fort Wayne, IN
Home Values in the Area
Average Home Value in this Area
Purchase History
| Date | Type | Sale Price | Title Company |
|---|---|---|---|
| Quit Claim Deed | -- | None Listed On Document | |
| Interfamily Deed Transfer | -- | None Available | |
| Warranty Deed | $254,000 | Metropolitan Title Of In | |
| Warranty Deed | -- | Renaissance Title | |
| Warranty Deed | -- | Meridian | |
| Corporate Deed | -- | Lawyers Title | |
| Corporate Deed | -- | -- |
Mortgage History
| Date | Status | Loan Amount | Loan Type |
|---|---|---|---|
| Open | $242,250 | New Conventional | |
| Previous Owner | $241,300 | New Conventional | |
| Previous Owner | $144,000 | Adjustable Rate Mortgage/ARM | |
| Previous Owner | $142,800 | New Conventional | |
| Previous Owner | $114,000 | Purchase Money Mortgage | |
| Previous Owner | $164,000 | Construction | |
| Previous Owner | $27,120 | Construction |
Property History
| Date | Event | Price | Change | Sq Ft Price |
|---|---|---|---|---|
| 07/11/2019 07/11/19 | Sold | $254,000 | -0.4% | $103 / Sq Ft |
| 06/13/2019 06/13/19 | Pending | -- | -- | -- |
| 05/25/2019 05/25/19 | Price Changed | $254,900 | -1.2% | $103 / Sq Ft |
| 05/21/2019 05/21/19 | For Sale | $257,900 | +34.3% | $105 / Sq Ft |
| 08/09/2013 08/09/13 | Sold | $192,000 | -1.5% | $78 / Sq Ft |
| 06/05/2013 06/05/13 | Pending | -- | -- | -- |
| 05/29/2013 05/29/13 | For Sale | $194,900 | -- | $79 / Sq Ft |
Tax History Compared to Growth
Tax History
| Year | Tax Paid | Tax Assessment Tax Assessment Total Assessment is a certain percentage of the fair market value that is determined by local assessors to be the total taxable value of land and additions on the property. | Land | Improvement |
|---|---|---|---|---|
| 2024 | $2,330 | $331,200 | $72,200 | $259,000 |
| 2022 | $1,959 | $280,300 | $39,500 | $240,800 |
| 2021 | $1,847 | $257,500 | $39,500 | $218,000 |
| 2020 | $1,753 | $243,800 | $39,500 | $204,300 |
| 2019 | $1,577 | $218,300 | $39,500 | $178,800 |
| 2018 | $3,290 | $214,600 | $39,500 | $175,100 |
| 2017 | $3,371 | $205,400 | $39,500 | $165,900 |
| 2016 | $3,409 | $202,600 | $39,500 | $163,100 |
| 2014 | $3,297 | $193,500 | $39,500 | $154,000 |
| 2013 | $1,565 | $190,800 | $39,500 | $151,300 |
Agents Affiliated with this Home
-

Seller's Agent in 2019
Marcia Goff
Coldwell Banker Real Estate Gr
(260) 432-0531
9 in this area
52 Total Sales
-
L
Buyer's Agent in 2019
Linda Wills
The Real Estate Company
-

Seller's Agent in 2013
Mindy Fleischer
Mike Thomas Assoc., Inc
(260) 414-7728
18 in this area
120 Total Sales
Map
Source: Indiana Regional MLS
MLS Number: 201305889
APN: 02-11-08-180-002.000-038
- 13432 Veracruz Dr
- 1823 Apopka Way
- 12333 Blue Jay Trail
- 13395 Synch Ct
- 12909 Cocoplum Ct
- 1929 Calais Rd
- 13381 Crescent Ridge Dr
- 2247 Mercato Bay
- 12594 Tula Trail
- 1611 Rock Dove Rd
- 12515 Tula Trail
- 1854 Carica Ct
- 12407 Cassena Rd
- 2275 Banyan Hill Ct Unit 65
- 2241 Banyan Hill Ct Unit 66
- 12298 Cassena Rd
- 12408 Blue Jay Trail
- 12386 Blue Jay Trail Unit 100
- 12342 Blue Jay Trail Unit 98
- 13606 Paperbark Trail
