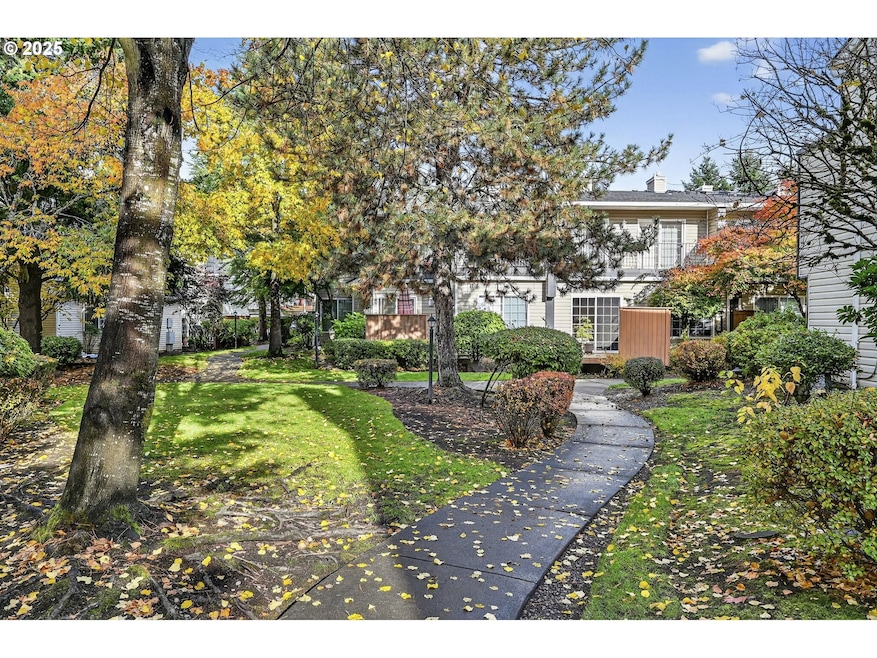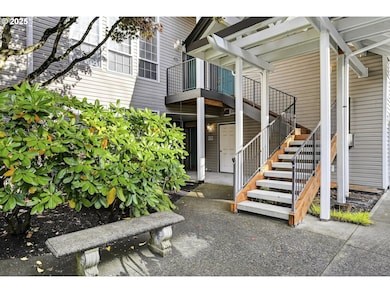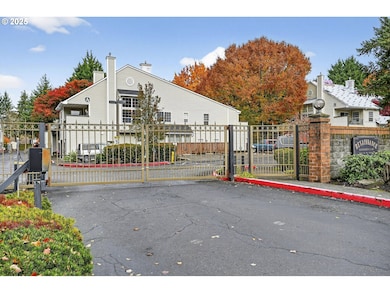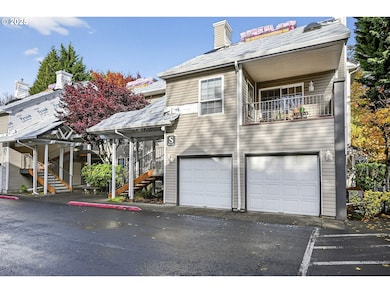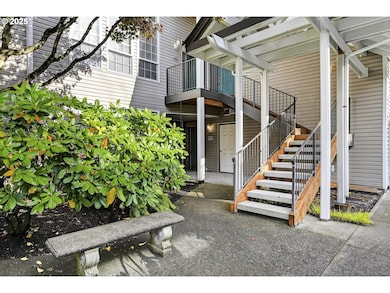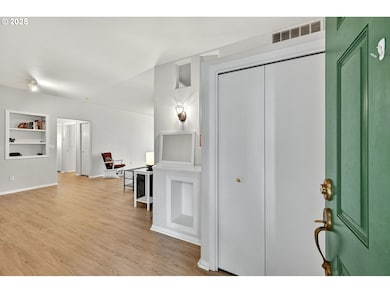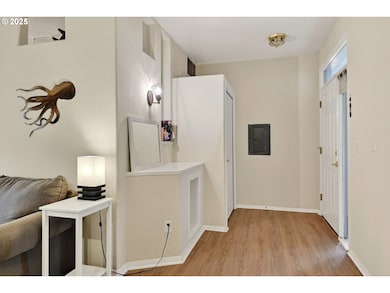13210 SE 7th St Unit S81 Vancouver, WA 98683
Cascade Park NeighborhoodEstimated payment $2,842/month
Highlights
- Popular Property
- Gated Community
- Deck
- Mountain View High School Rated A-
- City View
- High Ceiling
About This Home
Light, bright & updated! This unit provides all the best aspects of condo living: exceptional location close to freeway entrances, shopping, restaurants, and schools. The private, gated community is well-maintained and very walkable, as is the surrounding neighborhood. Get your steps in while enjoying the lush landscaping and nearby amenities...just a 5-minute walk to the new In-N-Out Burger on Mill Plain! This ground-floor unit includes an attached one-car garage with additional storage space (ADA parking space is also nearby). It also features beautiful, brand-new vinyl flooring throughout making clean up and maintenance a breeze. The water heater, dishwasher, induction stove and decks with privacy screening off the dining room and primary suite have all been recently replaced too! High ceilings throughout allow light to flood in all through the home, providing an open, airy feel that's so hard to find, especially on the ground floor; your plants will love it! Lots of storage available too in the various closets, including the large walk-through in the primary suite, and the double closet in the second bedroom. This condo provides a unique, accessible opportunity for home ownership and is a great size for a single person, couple, or family. The community is respectful and quiet, so it's also a perfect match for folks working from home offices. As if all of that wasn't enough, the condo is also rentable, so makes for a great long-term investment. Enjoy this spacious, quiet, comfortable condo and the amazing lifestyle that comes with it! Be sure to watch the Virtual Video tour all the way to the end for a sneak peek of a special friend you can meet when you come tour this beautiful home!
Listing Agent
Thoroughbred Real Estate Group Inc - WA License #24026805 Listed on: 11/10/2025
Open House Schedule
-
Sunday, November 16, 202512:00 to 2:00 pm11/16/2025 12:00:00 PM +00:0011/16/2025 2:00:00 PM +00:00Add to Calendar
Property Details
Home Type
- Condominium
Est. Annual Taxes
- $3,335
Year Built
- Built in 2000 | Remodeled
Lot Details
- 1 Common Wall
- Gated Home
- Landscaped with Trees
HOA Fees
- $514 Monthly HOA Fees
Parking
- 1 Car Attached Garage
- Garage on Main Level
- Off-Street Parking
Home Design
- Composition Roof
- Vinyl Siding
- Concrete Perimeter Foundation
Interior Spaces
- 1,305 Sq Ft Home
- 1-Story Property
- High Ceiling
- Gas Fireplace
- Natural Light
- Family Room
- Living Room
- Dining Room
- Vinyl Flooring
- City Views
- Crawl Space
Kitchen
- Built-In Range
- Microwave
- Dishwasher
- Disposal
Bedrooms and Bathrooms
- 3 Bedrooms
- 2 Full Bathrooms
Laundry
- Laundry in unit
- Washer and Dryer
Home Security
- Security Lights
- Security Gate
Accessible Home Design
- Accessibility Features
- Accessible Approach with Ramp
- Level Entry For Accessibility
- Accessible Entrance
Outdoor Features
- Deck
Location
- Ground Level
- Property is near a bus stop
Schools
- Crestline Elementary School
- Wy East Middle School
- Mountain View High School
Utilities
- 95% Forced Air Zoned Heating and Cooling System
- Heating System Uses Gas
- Electric Water Heater
- Municipal Trash
Listing and Financial Details
- Assessor Parcel Number 110308002
Community Details
Overview
- 100 Units
- Renaissance Condominiums Association, Phone Number (564) 888-4983
- Se Vancouver/Renaissance Condo Subdivision
- On-Site Maintenance
Amenities
- Community Deck or Porch
- Community Storage Space
Security
- Resident Manager or Management On Site
- Gated Community
Map
Home Values in the Area
Average Home Value in this Area
Tax History
| Year | Tax Paid | Tax Assessment Tax Assessment Total Assessment is a certain percentage of the fair market value that is determined by local assessors to be the total taxable value of land and additions on the property. | Land | Improvement |
|---|---|---|---|---|
| 2025 | $3,140 | $364,444 | -- | $364,444 |
| 2024 | $3,335 | $317,110 | -- | $317,110 |
| 2023 | $3,270 | $279,668 | $0 | $279,668 |
| 2022 | $3,139 | $338,504 | $0 | $338,504 |
| 2021 | $3,134 | $308,204 | $0 | $308,204 |
| 2020 | $2,868 | $290,612 | $0 | $290,612 |
| 2019 | $2,486 | $268,418 | $0 | $268,418 |
| 2018 | $2,697 | $250,217 | $0 | $0 |
| 2017 | $2,403 | $218,163 | $0 | $0 |
| 2016 | $2,197 | $201,316 | $0 | $0 |
| 2015 | -- | $176,193 | $0 | $0 |
| 2014 | -- | $50,320 | $0 | $0 |
| 2013 | -- | $50,320 | $0 | $0 |
Property History
| Date | Event | Price | List to Sale | Price per Sq Ft |
|---|---|---|---|---|
| 11/10/2025 11/10/25 | For Sale | $389,000 | -- | $298 / Sq Ft |
Purchase History
| Date | Type | Sale Price | Title Company |
|---|---|---|---|
| Warranty Deed | -- | -- | |
| Warranty Deed | $212,000 | Fidelity Title Fl Vancouver |
Source: Regional Multiple Listing Service (RMLS)
MLS Number: 721554755
APN: 110308-002
- 13210 SE 7th St Unit U92
- 13210 SE 7th St Unit M60
- 1304 SE 132nd Ave
- 618 SE 141st Ave
- 12819 SE Park St
- 14308 SE 7th Way
- 12204 SE 7th St
- 621 SE 121st Ave Unit 32
- 619 SE 121st Ave Unit 23
- 14414 SE 8th St
- 14415 SE 9th St
- 12025 SE 5th St
- 12021 SE 5th St
- 551 NE 137th Ave
- 14511 SE 7th Way
- 12215 NE 3rd St
- 1614 SE 125th Ave
- 1218 SE 121st Ave
- 12202 NE 2nd St
- 1501 SE 121st Ave
- 12800 SE 7th St
- 701 SE 139th Ave
- 333 NE 136th Ave
- 100 SE Olympia Dr
- 13307 SE McGillivray Blvd
- 501 SE 123rd Ave
- 13314 SE 19th St
- 13719 SE 18th St
- 604 SE 121st Ave
- 13607 SE 19th St
- 14913 SE Mill Plain Blvd
- 900 SE Park Crest Ave
- 11304 SE 10th St
- 11301 SE 10th St
- 1330 NE 136th Ave
- 1441 NE 136th Ave
- 11301 NE 7th St
- 501 NE 112th Ave
- 1221 SE Ellsworth Rd
- 711 NE 112th Ave
