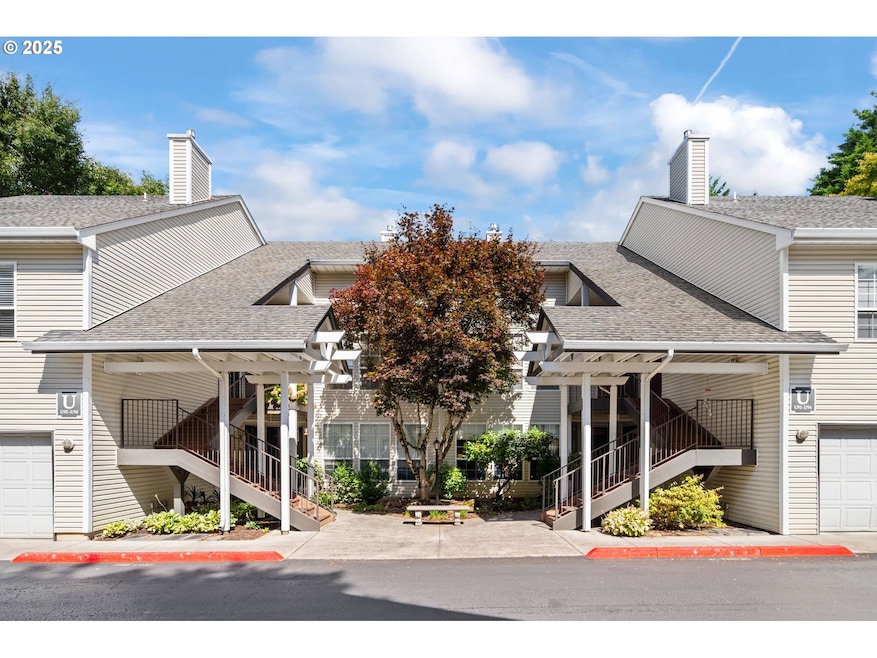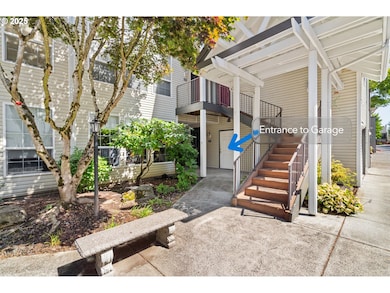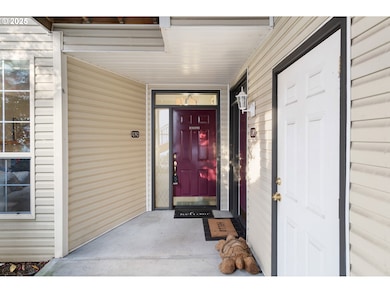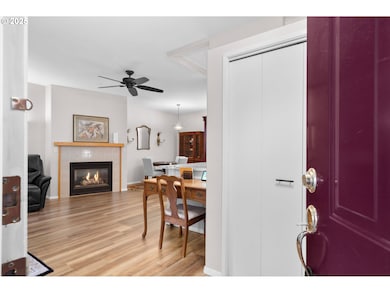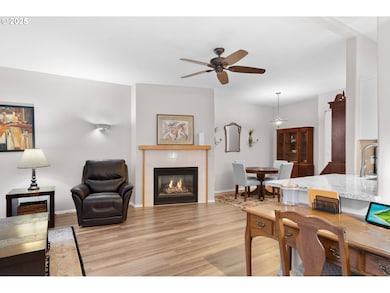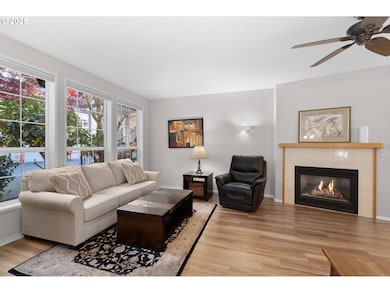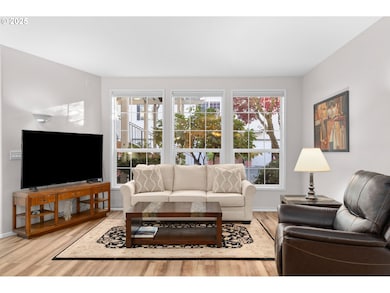13210 SE 7th St Unit U92 Vancouver, WA 98683
Cascade Park NeighborhoodEstimated payment $2,276/month
Highlights
- Gated Community
- Deck
- Quartz Countertops
- Mountain View High School Rated A-
- High Ceiling
- First Floor Utility Room
About This Home
Beautifully Remodeled, Accessible Condo in the Sought-After Renaissance Community! Enjoy the ease of single-level living in this stunning, fully updated first-floor condo—with zero steps for ultimate accessibility. Located in a secure, gated community, this home combines modern style with everyday comfort. Step inside to find brand-new luxury vinyl plank flooring, plush new carpet in the bedrooms, and a bright, open layout with soaring ceilings. The modern kitchen features quartz countertops, stainless steel appliances, and custom cabinetry with pull-out shelves for effortless organization. The spacious living room offers a cozy gas fireplace and abundant natural light, while the primary suite is a relaxing retreat with a walk-in closet, private bath with walk-in shower, and direct access to the back deck—perfect for enjoying the peaceful, park-like setting. Additional highlights include a convenient laundry closet, and peace of mind knowing the HOA has approved a comprehensive improvement project (roof, gutters, downspouts, skylights, and more) which has already been paid for. This unit also features a single-car garage just steps from the front door via a covered walkway. Perfect to keep the rain off of you! Ideally located near shopping, dining, and parks, this beautifully updated condo offers both comfort and convenience. A must-see!Home also carries a transferable Fidelity Home Warranty good through May 2026.
Property Details
Home Type
- Condominium
Est. Annual Taxes
- $916
Year Built
- Built in 1998 | Remodeled
Lot Details
- Gated Home
- Landscaped
- Sprinkler System
HOA Fees
- $514 Monthly HOA Fees
Parking
- 1 Car Attached Garage
- Garage on Main Level
- Controlled Entrance
Home Design
- Composition Roof
- Vinyl Siding
- Concrete Perimeter Foundation
Interior Spaces
- 1,137 Sq Ft Home
- 1-Story Property
- Built-In Features
- High Ceiling
- Ceiling Fan
- Self Contained Fireplace Unit Or Insert
- Gas Fireplace
- Double Pane Windows
- Vinyl Clad Windows
- Family Room
- Living Room
- Dining Room
- First Floor Utility Room
- Wall to Wall Carpet
- Crawl Space
- Security Gate
Kitchen
- Free-Standing Range
- Range Hood
- Microwave
- Plumbed For Ice Maker
- Stainless Steel Appliances
- Quartz Countertops
- Disposal
Bedrooms and Bathrooms
- 2 Bedrooms
- 2 Full Bathrooms
- Walk-in Shower
Laundry
- Laundry Room
- Washer and Dryer
Accessible Home Design
- Accessible Hallway
- Handicap Accessible
- Accessibility Features
- Accessible Doors
- Accessible Entrance
Schools
- Crestline Elementary School
- Wy East Middle School
- Mountain View High School
Utilities
- Forced Air Heating and Cooling System
- Heating System Uses Gas
- Gas Water Heater
- Municipal Trash
- High Speed Internet
Additional Features
- Deck
- Ground Level
Listing and Financial Details
- Assessor Parcel Number 110303024
Community Details
Overview
- 100 Units
- Renaissance Condo Association, Phone Number (360) 524-9665
- On-Site Maintenance
Amenities
- Community Deck or Porch
- Common Area
Recreation
- Snow Removal
Security
- Resident Manager or Management On Site
- Gated Community
Map
Home Values in the Area
Average Home Value in this Area
Tax History
| Year | Tax Paid | Tax Assessment Tax Assessment Total Assessment is a certain percentage of the fair market value that is determined by local assessors to be the total taxable value of land and additions on the property. | Land | Improvement |
|---|---|---|---|---|
| 2025 | $851 | $298,595 | -- | $298,595 |
| 2024 | $916 | $268,080 | -- | $268,080 |
| 2023 | $1,189 | $236,417 | $0 | $236,417 |
| 2022 | $1,370 | $286,342 | $0 | $286,342 |
| 2021 | $2,778 | $273,107 | $0 | $273,107 |
| 2020 | $2,531 | $257,587 | $0 | $257,587 |
| 2019 | $2,195 | $236,892 | $0 | $236,892 |
| 2018 | $2,389 | $220,823 | $0 | $0 |
| 2017 | $2,135 | $193,226 | $0 | $0 |
| 2016 | $1,957 | $178,826 | $0 | $0 |
| 2015 | $1,921 | $156,885 | $0 | $0 |
| 2014 | -- | $147,273 | $0 | $0 |
| 2013 | -- | $133,655 | $0 | $0 |
Property History
| Date | Event | Price | List to Sale | Price per Sq Ft | Prior Sale |
|---|---|---|---|---|---|
| 11/13/2025 11/13/25 | For Sale | $319,900 | 0.0% | $281 / Sq Ft | |
| 05/22/2025 05/22/25 | Sold | $320,000 | -1.5% | $281 / Sq Ft | View Prior Sale |
| 03/27/2025 03/27/25 | Pending | -- | -- | -- | |
| 01/24/2025 01/24/25 | Price Changed | $324,900 | 0.0% | $286 / Sq Ft | |
| 01/24/2025 01/24/25 | For Sale | $324,900 | +1.5% | $286 / Sq Ft | |
| 10/28/2024 10/28/24 | Off Market | $320,000 | -- | -- | |
| 10/08/2024 10/08/24 | Pending | -- | -- | -- | |
| 09/05/2024 09/05/24 | For Sale | $339,000 | +35.6% | $298 / Sq Ft | |
| 08/05/2019 08/05/19 | Sold | $250,000 | -3.7% | $220 / Sq Ft | View Prior Sale |
| 07/09/2019 07/09/19 | Pending | -- | -- | -- | |
| 06/12/2019 06/12/19 | For Sale | $259,500 | -- | $228 / Sq Ft |
Purchase History
| Date | Type | Sale Price | Title Company |
|---|---|---|---|
| Warranty Deed | $320,000 | Wfg National Title | |
| Warranty Deed | $250,000 | Fidelity Natl Ttl Fishers La | |
| Warranty Deed | $140,000 | Stewart Title | |
| Quit Claim Deed | -- | None Available | |
| Quit Claim Deed | -- | Clark County Title Co | |
| Warranty Deed | $137,000 | Stewart Title | |
| Warranty Deed | $109,900 | Charter Title Corporation |
Mortgage History
| Date | Status | Loan Amount | Loan Type |
|---|---|---|---|
| Previous Owner | $258,250 | VA | |
| Previous Owner | $27,500 | Negative Amortization | |
| Previous Owner | $98,900 | No Value Available |
Source: Regional Multiple Listing Service (RMLS)
MLS Number: 698781636
APN: 110303-024
- 13210 SE 7th St Unit S81
- 13210 SE 7th St Unit M60
- 1304 SE 132nd Ave
- 618 SE 141st Ave
- 12819 SE Park St
- 14308 SE 7th Way
- 12204 SE 7th St
- 621 SE 121st Ave Unit 32
- 619 SE 121st Ave Unit 23
- 14414 SE 8th St
- 14415 SE 9th St
- 12025 SE 5th St
- 12021 SE 5th St
- 551 NE 137th Ave
- 14511 SE 7th Way
- 12215 NE 3rd St
- 1614 SE 125th Ave
- 1218 SE 121st Ave
- 12202 NE 2nd St
- 1501 SE 121st Ave
- 12800 SE 7th St
- 701 SE 139th Ave
- 333 NE 136th Ave
- 100 SE Olympia Dr
- 13307 SE McGillivray Blvd
- 501 SE 123rd Ave
- 13314 SE 19th St
- 13719 SE 18th St
- 604 SE 121st Ave
- 13607 SE 19th St
- 14913 SE Mill Plain Blvd
- 900 SE Park Crest Ave
- 11304 SE 10th St
- 11301 SE 10th St
- 1330 NE 136th Ave
- 1441 NE 136th Ave
- 11301 NE 7th St
- 501 NE 112th Ave
- 1221 SE Ellsworth Rd
- 711 NE 112th Ave
