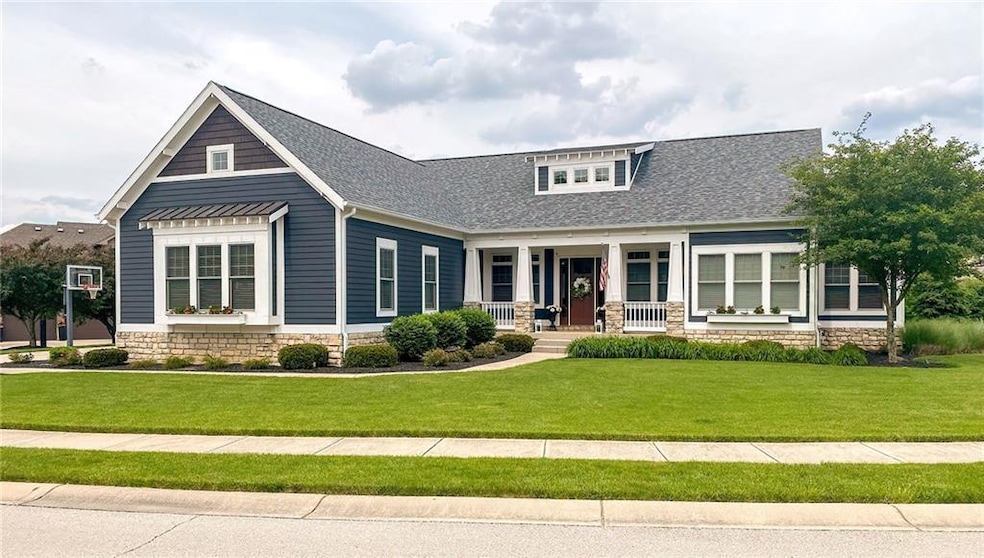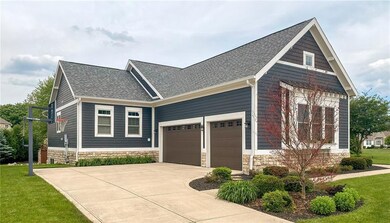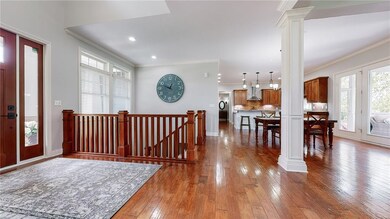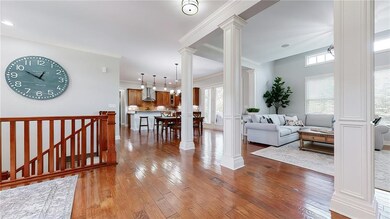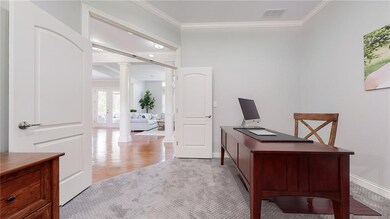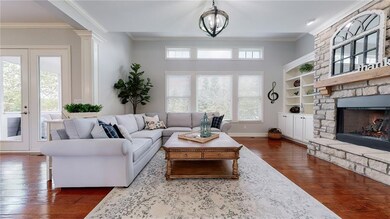
13211 Carmichael Ln Carmel, IN 46074
West Carmel NeighborhoodHighlights
- 1 Fireplace
- 3 Car Attached Garage
- Central Air
- West Clay Elementary Rated A+
- 1-Story Property
- Combination Kitchen and Dining Room
About This Home
As of July 2020Watch out Joanna Gaines! Carmel's HGTV-ified showcase 5160 sq ft, 4 bedroom, 3 full/2 half baths sun-filled ranch home! Elegant wainscoting, shiplap, gleaming 4" hand scraped wood floors, 10' ceilings throughout & new luxurious $20K carpeting! Imagine 2 MAIN LEVEL MASTER ENSUITES w/walk in shower, soaking tub, his & her walk-in closets. Gourmet chefs kitchen w/center island new granite counters, new SS appliances & gas cook top. GR w/stone gas FP, custom built-ins & volume ceiling. Entertainment basement w/9ft ceilings granite bar, 2 wine fridges, new porcelain tile floors, 2 BRs & JJ bath. Enjoy morning coffee in the screened porch overlooking the backyard oasis w/FP & flat screen TV, 3 car garage w/shiplap & epoxied floors. Welcome HOME!
Last Agent to Sell the Property
Compass Indiana, LLC License #RB17000646 Listed on: 06/05/2020

Home Details
Home Type
- Single Family
Est. Annual Taxes
- $6,404
Year Built
- Built in 2008
Lot Details
- 0.45 Acre Lot
Parking
- 3 Car Attached Garage
Home Design
- Concrete Perimeter Foundation
Interior Spaces
- 5,260 Sq Ft Home
- 1-Story Property
- 1 Fireplace
- Combination Kitchen and Dining Room
- Basement
Bedrooms and Bathrooms
- 4 Bedrooms
Utilities
- Central Air
- Heating System Uses Gas
- Gas Water Heater
Community Details
- Association fees include entrance common insurance maintenance grounds
- Bellewood Subdivision
- Property managed by Kirkpatrick Management Company
- The community has rules related to covenants, conditions, and restrictions
Listing and Financial Details
- Assessor Parcel Number 290930007045000018
Ownership History
Purchase Details
Home Financials for this Owner
Home Financials are based on the most recent Mortgage that was taken out on this home.Purchase Details
Home Financials for this Owner
Home Financials are based on the most recent Mortgage that was taken out on this home.Purchase Details
Home Financials for this Owner
Home Financials are based on the most recent Mortgage that was taken out on this home.Purchase Details
Home Financials for this Owner
Home Financials are based on the most recent Mortgage that was taken out on this home.Similar Homes in the area
Home Values in the Area
Average Home Value in this Area
Purchase History
| Date | Type | Sale Price | Title Company |
|---|---|---|---|
| Warranty Deed | -- | Security Title Services | |
| Warranty Deed | $629,500 | Meridian Title Corp | |
| Warranty Deed | -- | None Available | |
| Warranty Deed | -- | None Available |
Mortgage History
| Date | Status | Loan Amount | Loan Type |
|---|---|---|---|
| Open | $510,400 | New Conventional | |
| Previous Owner | $417,000 | New Conventional | |
| Previous Owner | $450,000 | Construction |
Property History
| Date | Event | Price | Change | Sq Ft Price |
|---|---|---|---|---|
| 07/10/2020 07/10/20 | Sold | $689,999 | 0.0% | $131 / Sq Ft |
| 06/08/2020 06/08/20 | Pending | -- | -- | -- |
| 06/05/2020 06/05/20 | For Sale | $689,999 | +9.6% | $131 / Sq Ft |
| 06/15/2018 06/15/18 | Sold | $629,500 | -3.2% | $123 / Sq Ft |
| 05/01/2018 05/01/18 | Pending | -- | -- | -- |
| 03/02/2018 03/02/18 | For Sale | $650,000 | -- | $127 / Sq Ft |
Tax History Compared to Growth
Tax History
| Year | Tax Paid | Tax Assessment Tax Assessment Total Assessment is a certain percentage of the fair market value that is determined by local assessors to be the total taxable value of land and additions on the property. | Land | Improvement |
|---|---|---|---|---|
| 2024 | $8,493 | $741,000 | $220,100 | $520,900 |
| 2023 | $8,568 | $747,100 | $220,100 | $527,000 |
| 2022 | $6,681 | $621,800 | $151,000 | $470,800 |
| 2021 | $6,681 | $584,200 | $151,000 | $433,200 |
| 2020 | $6,736 | $589,000 | $151,000 | $438,000 |
| 2019 | $6,472 | $566,000 | $106,400 | $459,600 |
| 2018 | $6,405 | $571,100 | $106,400 | $464,700 |
| 2017 | $9,472 | $568,500 | $106,400 | $462,100 |
| 2016 | $5,720 | $518,300 | $106,400 | $411,900 |
| 2014 | $5,449 | $498,200 | $106,400 | $391,800 |
| 2013 | $5,449 | $480,600 | $106,400 | $374,200 |
Agents Affiliated with this Home
-

Seller's Agent in 2020
Lisa Antonacci
Compass Indiana, LLC
(317) 522-7794
12 in this area
71 Total Sales
-
B
Seller's Agent in 2018
Becky Newman
F.C. Tucker Company
(317) 223-5254
18 Total Sales
-

Seller Co-Listing Agent in 2018
Tracy Wright
F.C. Tucker Company
(317) 281-0347
2 in this area
133 Total Sales
Map
Source: MIBOR Broker Listing Cooperative®
MLS Number: MBR21715451
APN: 29-09-30-007-045.000-018
- 4499 W 131st St
- 4530 Chase Oak Ct
- 4763 Woods Edge Dr
- 4182 Kattman Ct
- 4150 Huntsman Dr
- 3832 Dolan Way
- 11557 Willow Springs Dr
- 11556 E 500 S
- 11557 E 500 S
- 13044 Moorland Ln
- 4295 Hamilton Run
- 4125 Sugar Pine Ln
- 11705 Walton Crescent
- 11135 Hamilton Run
- 4155 Hartswick Ct
- 4190 Hartswick Ct
- 11211 Hamilton Run
- 4130 Hartswick Ct
- 13326 Amundson Dr
- 11135 Hamilton Run (Proposed Construction)
