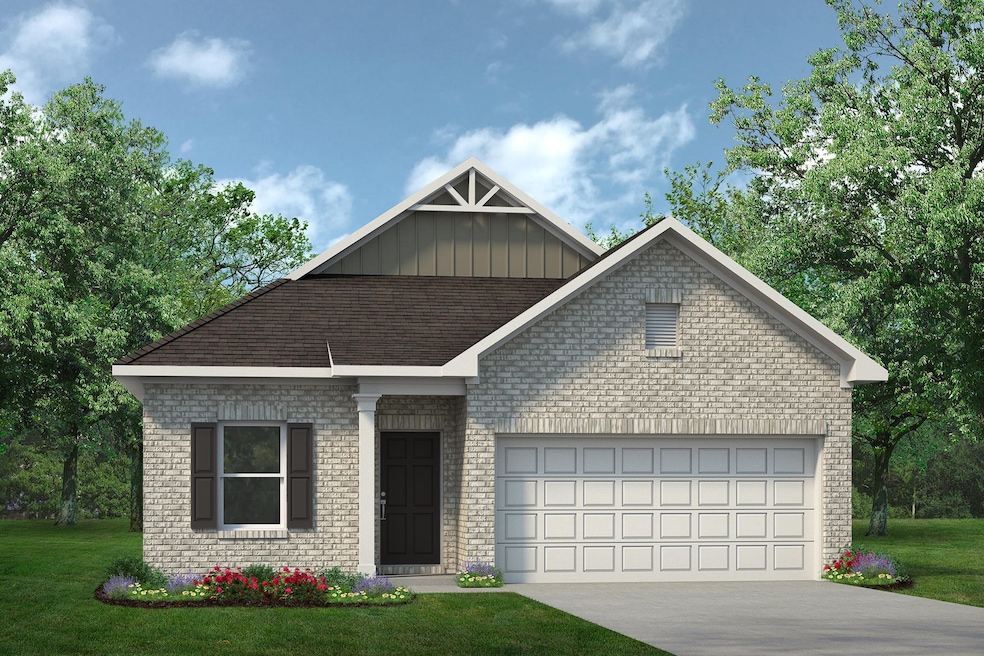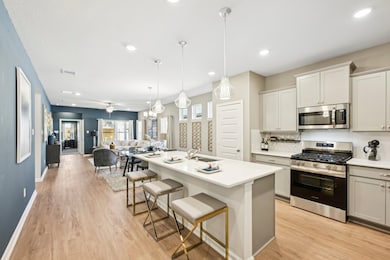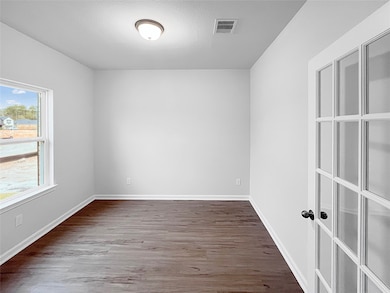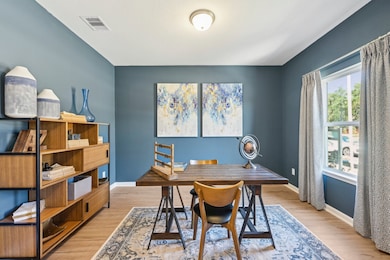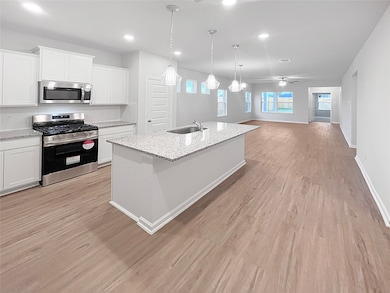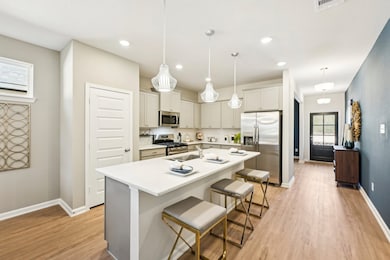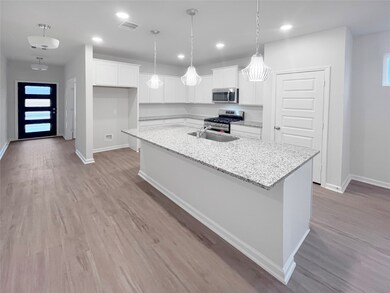
13211 Hayden Peak Dr Arcola, TX 77583
Estimated payment $2,194/month
Highlights
- Under Construction
- Deck
- High Ceiling
- Clubhouse
- Traditional Architecture
- Granite Countertops
About This Home
The Oakshire II by Smith Douglas Homes in the new master-planned Creekhaven community is an impressive one-story home offering four bedrooms, two full bathrooms, and a large covered rear patio. The foyer welcomes you into the home with a home office/study with French doors. The open-concept kitchen, breakfast, and family room area lends itself to a ton of natural light and a cohesive main gathering area. The kitchen features an island with attractive pendant lighting above. The spacious primary suite is situated at the back of the home for maximum privacy and has dual sinks along with a large walk-in shower. A private hallway off the kitchen leads to three secondary bedrooms and a full bathroom. The community will soon feature planned amenities like scenic hike and bike trails, a resort-style pool set within a 5-acre green space, a large playground, clubhouse, and expansive parks in future phases—all designed to support active lifestyles and family fun.
Home Details
Home Type
- Single Family
Year Built
- Built in 2025 | Under Construction
Lot Details
- 6,062 Sq Ft Lot
- Back Yard Fenced
HOA Fees
- $100 Monthly HOA Fees
Parking
- 2 Car Attached Garage
Home Design
- Traditional Architecture
- Brick Exterior Construction
- Slab Foundation
- Composition Roof
- Cement Siding
- Vinyl Siding
Interior Spaces
- 1,897 Sq Ft Home
- 1-Story Property
- Crown Molding
- High Ceiling
- Ceiling Fan
- Pendant Lighting
- Formal Entry
- Family Room Off Kitchen
- Combination Kitchen and Dining Room
- Home Office
- Utility Room
- Gas Dryer Hookup
- Security System Owned
Kitchen
- Gas Oven
- Gas Range
- Microwave
- Dishwasher
- Kitchen Island
- Granite Countertops
- Disposal
Flooring
- Carpet
- Vinyl Plank
- Vinyl
Bedrooms and Bathrooms
- 4 Bedrooms
- 2 Full Bathrooms
- Double Vanity
- Bathtub with Shower
Eco-Friendly Details
- Energy-Efficient Windows with Low Emissivity
- Energy-Efficient Thermostat
Outdoor Features
- Deck
- Covered Patio or Porch
Schools
- Nichols Mock Elementary School
- Iowa Colony Junior High
- Iowa Colony High School
Utilities
- Central Heating and Cooling System
- Heating System Uses Gas
- Programmable Thermostat
Listing and Financial Details
- Seller Concessions Offered
Community Details
Overview
- Association fees include clubhouse, common areas, recreation facilities
- Vcm, Inc. Association, Phone Number (972) 612-2303
- Built by Smith Douglas Homes
- Creekhaven Subdivision
Amenities
- Clubhouse
Recreation
- Community Playground
- Trails
Map
Home Values in the Area
Average Home Value in this Area
Property History
| Date | Event | Price | List to Sale | Price per Sq Ft |
|---|---|---|---|---|
| 07/18/2025 07/18/25 | For Sale | $334,000 | -- | $176 / Sq Ft |
About the Listing Agent
Nicoletta's Other Listings
Source: Houston Association of REALTORS®
MLS Number: 68711190
- 13207 Hayden Peak Dr
- 13203 Hayden Peak Dr
- 2907 Wind Cave Ln
- 13214 Hayden Peak Dr
- 2907 Copper Falls Dr
- 2911 Wind Cave Ln
- 2915 Copper Falls Dr
- 2919 Copper Falls Dr
- 2911 Copper Falls Dr
- 2923 Cooper Falls Dr
- 13311 Prado Ridge Ln
- 13306 Hayden Peak Dr
- Hickory Plan at Creekhaven
- Magnolia Plan at Creekhaven
- Rosewood Plan at Creekhaven
- Palm Plan at Creekhaven
- Beech Plan at Creekhaven
- Juniper Plan at Creekhaven
- Laurel Plan at Creekhaven
- Mimosa Plan at Creekhaven
- 9914 Kilkenny St
- 7515 Cattle Walker Ct
- 7810 Brumbly Ln
- 12731 Wanda Way
- 2527 Night Emerald Dr
- 2519 American Ruby Dr
- 1610 Diamond Mountain Dr
- 2410 Palisade Crest Dr
- 11009 Cathedral Peak Dr
- 2450 Goddard Green Dr
- 2119 Tioga View Dr
- 10618 Sutter Creek Dr
- 1911 June Lake Ln
- 1931 June Lake Ln
- 10303 Rosemary Unit A
- 10518 Sutter Creek Dr
- 10646 Cabot Trail
- 10511 Snowy Ridge Ln
- 4135 Balboa Dr
- 10622 Cabot Trail
