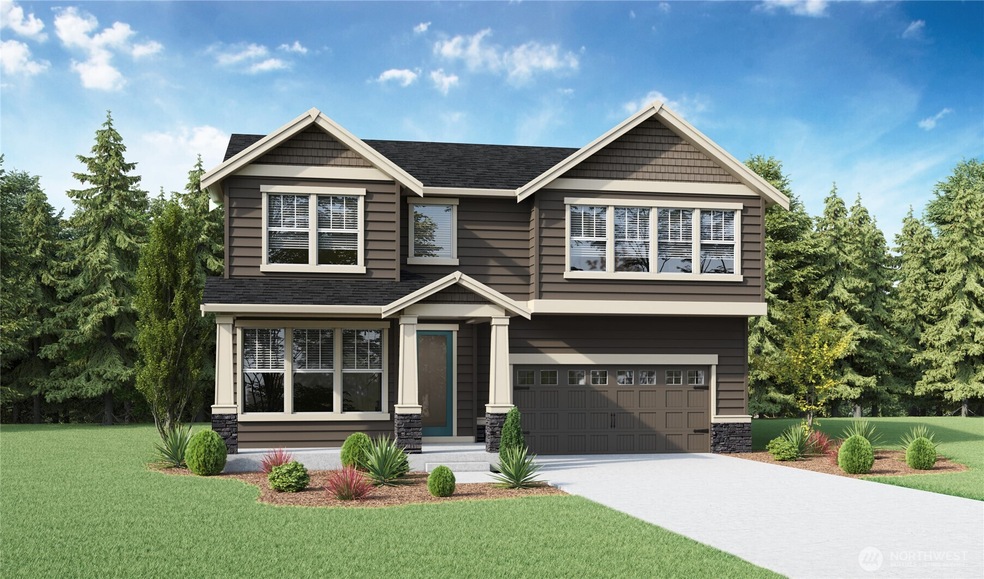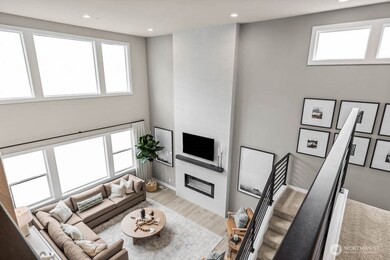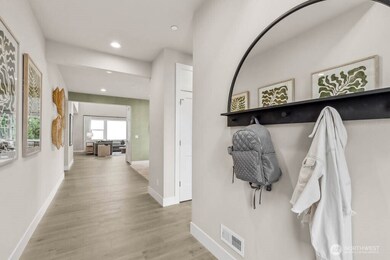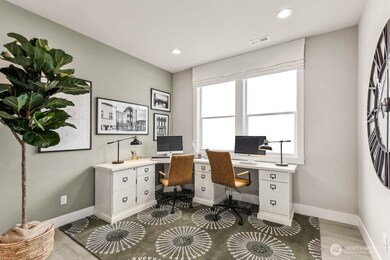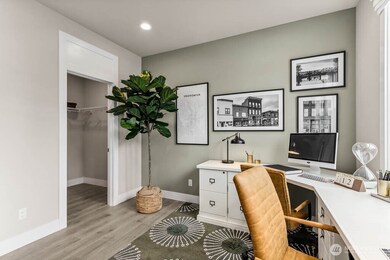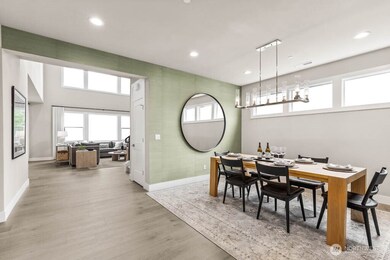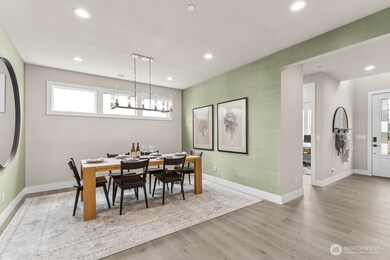13212 164th Ave SE Unit 207 Renton, WA 98059
Estimated payment $10,933/month
Highlights
- Under Construction
- Contemporary Architecture
- Vaulted Ceiling
- Briarwood Elementary School Rated A
- Property is near public transit
- Walk-In Pantry
About This Home
The final Caslon plan in the acclaimed ISSAQUAH SCHOOL DISTRICT is now on sale at the popular Maple Highlands community by D.R. Horton. Impressive, vaulted ceilings are a wow to enjoy in the large great room! Home includes stainless steel appliances, landscaping, fencing, EV car charging, smart home features, & A/C. Enjoy an open concept great room & kitchen w/large walk-in pantry, & gas cooktop. Main Floor bed w/3/4 bath enjoys lots of natural light for a home office or guests. Settle into your new home by Fall & host the holidays this year. Minutes from hiking trails along Cedar River and Factoria Mall in Bellevue & Renton Landing for shopping & dining. Buyers must register their broker on site at their first visit, including open houses
Source: Northwest Multiple Listing Service (NWMLS)
MLS#: 2399133
Home Details
Home Type
- Single Family
Year Built
- Built in 2025 | Under Construction
Lot Details
- 9,450 Sq Ft Lot
- Property is Fully Fenced
HOA Fees
- $220 Monthly HOA Fees
Parking
- 2 Car Attached Garage
Home Design
- Contemporary Architecture
- Poured Concrete
- Composition Roof
- Wood Siding
- Stone Siding
- Cement Board or Planked
- Wood Composite
- Stone
Interior Spaces
- 3,408 Sq Ft Home
- 2-Story Property
- Vaulted Ceiling
- Electric Fireplace
- French Doors
- Dining Room
- Storm Windows
Kitchen
- Walk-In Pantry
- Stove
- Microwave
- Dishwasher
- Disposal
Flooring
- Carpet
- Laminate
Bedrooms and Bathrooms
- Walk-In Closet
- Bathroom on Main Level
Outdoor Features
- Patio
Location
- Property is near public transit
- Property is near a bus stop
Utilities
- Forced Air Heating System
- High Efficiency Heating System
- Heat Pump System
- Smart Home Wiring
- Water Heater
- High Speed Internet
- High Tech Cabling
Community Details
- Trestle Community Management Association
- Secondary HOA Phone (425) 454-6404
- Built by D.R. Horton
- Briarwood Subdivision
- The community has rules related to covenants, conditions, and restrictions
- Electric Vehicle Charging Station
Listing and Financial Details
- Tax Lot 207
- Assessor Parcel Number 1323059150
Map
Home Values in the Area
Average Home Value in this Area
Property History
| Date | Event | Price | Change | Sq Ft Price |
|---|---|---|---|---|
| 08/25/2025 08/25/25 | Pending | -- | -- | -- |
| 08/15/2025 08/15/25 | Price Changed | $1,699,995 | 0.0% | $499 / Sq Ft |
| 08/15/2025 08/15/25 | For Sale | $1,699,995 | -4.2% | $499 / Sq Ft |
| 07/18/2025 07/18/25 | Pending | -- | -- | -- |
| 06/26/2025 06/26/25 | For Sale | $1,774,995 | -- | $521 / Sq Ft |
Source: Northwest Multiple Listing Service (NWMLS)
MLS Number: 2399133
- 13206 164th Ave SE Unit 208
- 13218 164th Ave SE
- 13218 164th Ave SE Unit 206
- 13233 164th Ave SE Unit 204
- 16324 SE 133rd Place
- Andover Plan at Maple Highlands
- Devonshire Plan at Maple Highlands
- Caslon Plan at Maple Highlands
- Canterbury Plan at Maple Highlands
- Darlington Plan at Maple Highlands
- Nottingham Plan at Maple Highlands
- Stafford Plan at Maple Highlands
- Preston Plan at Maple Highlands
- Brighton Plan at Maple Highlands
- 13435 Patriot Way SE
- 16804 SE 128th St
- 6721 SE 2nd St
- 12443 169th Ave SE
- 6743 SE 2nd St
- 16207 SE 138th Place
