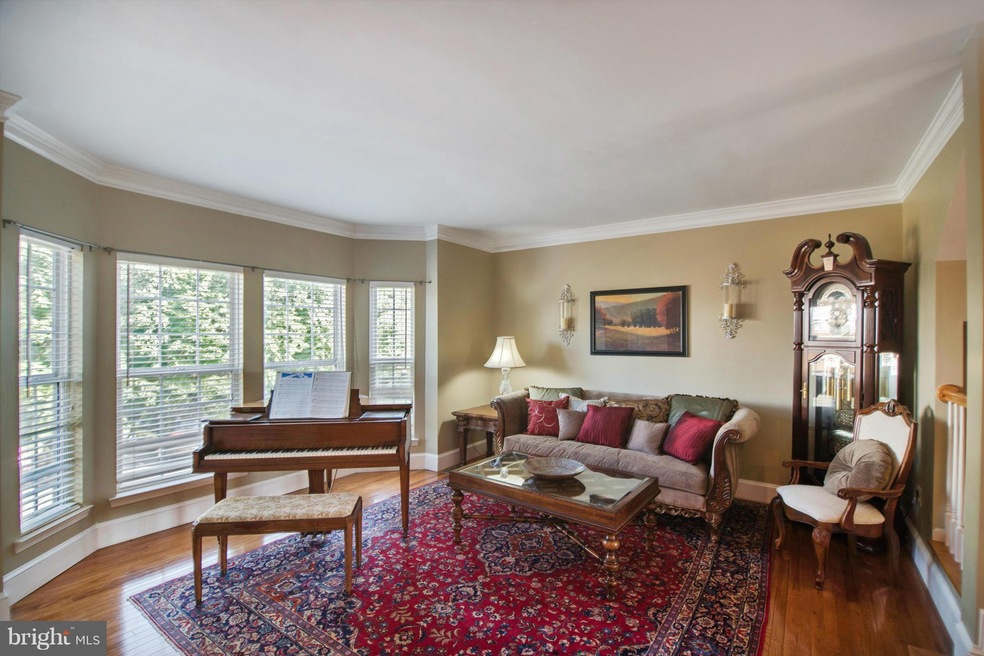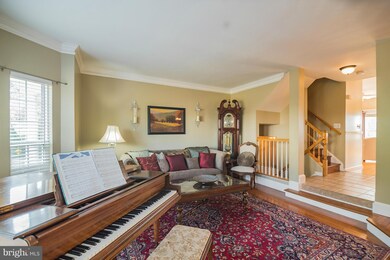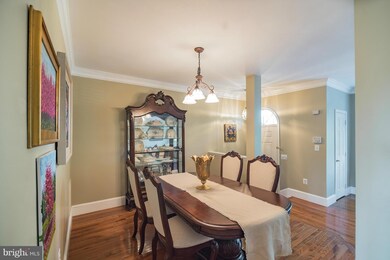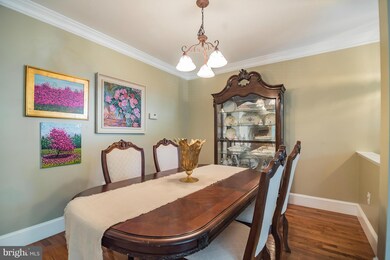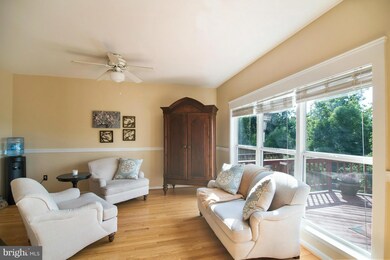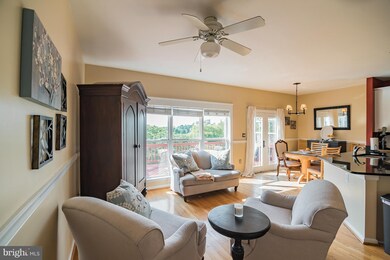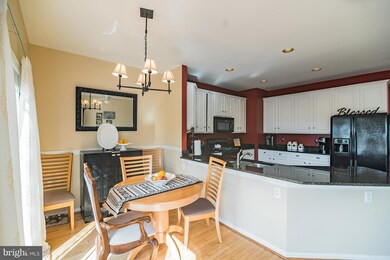
13212 Goose Pond Ln Fairfax, VA 22033
Highlights
- Water Views
- Gourmet Kitchen
- Deck
- Greenbriar West Elementary School Rated A
- Colonial Architecture
- Pond
About This Home
As of August 2016Beautiful Townhome backing to pond at the Greens of Fairlakes now available! Elegant formal living & dining room, sunny kitchen/family room, deck overlooking pond, private patio w/custom flagstone, HUGE mstr suite w/ sky lights and master bath w/picture window for a great view. Easy access to local shopping and public transportation. This home was built for comfort and relaxation; just needs you!
Townhouse Details
Home Type
- Townhome
Est. Annual Taxes
- $5,207
Year Built
- Built in 1994
Lot Details
- 2,160 Sq Ft Lot
- Two or More Common Walls
- Northwest Facing Home
- Back Yard Fenced
- Property is in very good condition
HOA Fees
- $104 Monthly HOA Fees
Parking
- 2 Car Detached Garage
- Garage Door Opener
Property Views
- Water
- Woods
Home Design
- Colonial Architecture
- Brick Exterior Construction
- Composition Roof
Interior Spaces
- Property has 3 Levels
- Traditional Floor Plan
- Crown Molding
- Ceiling Fan
- 1 Fireplace
- Window Treatments
- Family Room
- Living Room
- Combination Kitchen and Dining Room
- Game Room
- Wood Flooring
Kitchen
- Gourmet Kitchen
- Gas Oven or Range
- Microwave
- Ice Maker
- Dishwasher
- Upgraded Countertops
- Disposal
Bedrooms and Bathrooms
- 3 Bedrooms
- En-Suite Primary Bedroom
- En-Suite Bathroom
- 4 Bathrooms
Laundry
- Laundry Room
- Dryer
- Washer
Finished Basement
- Walk-Out Basement
- Connecting Stairway
- Rear Basement Entry
- Basement Windows
Outdoor Features
- Pond
- Deck
- Patio
- Porch
Schools
- Greenbriar West Elementary School
- Rocky Run Middle School
- Chantilly High School
Utilities
- Central Heating and Cooling System
- Natural Gas Water Heater
- Satellite Dish
- Cable TV Available
Listing and Financial Details
- Tax Lot 37
- Assessor Parcel Number 55-1-12-6-37
Community Details
Overview
- Association fees include common area maintenance, insurance, trash
- Water's Edge Hoa Community
- Greens At Fair Lakes Subdivision
Amenities
- Common Area
Recreation
- Tennis Courts
- Community Basketball Court
- Community Playground
Ownership History
Purchase Details
Home Financials for this Owner
Home Financials are based on the most recent Mortgage that was taken out on this home.Purchase Details
Home Financials for this Owner
Home Financials are based on the most recent Mortgage that was taken out on this home.Purchase Details
Home Financials for this Owner
Home Financials are based on the most recent Mortgage that was taken out on this home.Purchase Details
Home Financials for this Owner
Home Financials are based on the most recent Mortgage that was taken out on this home.Purchase Details
Home Financials for this Owner
Home Financials are based on the most recent Mortgage that was taken out on this home.Purchase Details
Home Financials for this Owner
Home Financials are based on the most recent Mortgage that was taken out on this home.Similar Homes in Fairfax, VA
Home Values in the Area
Average Home Value in this Area
Purchase History
| Date | Type | Sale Price | Title Company |
|---|---|---|---|
| Warranty Deed | $524,000 | Ekko Title Llc | |
| Warranty Deed | $520,000 | -- | |
| Warranty Deed | $510,000 | -- | |
| Deed | $485,100 | -- | |
| Deed | $217,500 | -- | |
| Deed | $230,135 | -- |
Mortgage History
| Date | Status | Loan Amount | Loan Type |
|---|---|---|---|
| Open | $393,000 | New Conventional | |
| Previous Owner | $424,297 | FHA | |
| Previous Owner | $384,000 | New Conventional | |
| Previous Owner | $408,000 | New Conventional | |
| Previous Owner | $436,000 | New Conventional | |
| Previous Owner | $217,200 | No Value Available | |
| Previous Owner | $218,600 | No Value Available |
Property History
| Date | Event | Price | Change | Sq Ft Price |
|---|---|---|---|---|
| 07/21/2020 07/21/20 | Rented | $2,800 | 0.0% | -- |
| 07/20/2020 07/20/20 | Price Changed | $2,800 | -3.3% | $1 / Sq Ft |
| 07/11/2020 07/11/20 | Price Changed | $2,895 | -3.2% | $1 / Sq Ft |
| 06/26/2020 06/26/20 | For Rent | $2,990 | +16.1% | -- |
| 07/29/2018 07/29/18 | Rented | $2,575 | 0.0% | -- |
| 07/29/2018 07/29/18 | Under Contract | -- | -- | -- |
| 07/25/2018 07/25/18 | For Rent | $2,575 | 0.0% | -- |
| 08/08/2016 08/08/16 | Sold | $524,000 | -1.0% | $282 / Sq Ft |
| 07/18/2016 07/18/16 | Pending | -- | -- | -- |
| 07/12/2016 07/12/16 | For Sale | $529,500 | 0.0% | $285 / Sq Ft |
| 07/04/2016 07/04/16 | Pending | -- | -- | -- |
| 06/30/2016 06/30/16 | Price Changed | $529,500 | -1.0% | $285 / Sq Ft |
| 06/23/2016 06/23/16 | For Sale | $535,000 | +2.1% | $287 / Sq Ft |
| 06/23/2016 06/23/16 | Off Market | $524,000 | -- | -- |
| 07/02/2013 07/02/13 | Sold | $520,000 | -1.0% | $279 / Sq Ft |
| 05/22/2013 05/22/13 | Pending | -- | -- | -- |
| 05/18/2013 05/18/13 | For Sale | $525,000 | -- | $282 / Sq Ft |
Tax History Compared to Growth
Tax History
| Year | Tax Paid | Tax Assessment Tax Assessment Total Assessment is a certain percentage of the fair market value that is determined by local assessors to be the total taxable value of land and additions on the property. | Land | Improvement |
|---|---|---|---|---|
| 2024 | $8,209 | $708,590 | $207,000 | $501,590 |
| 2023 | $7,351 | $651,390 | $184,000 | $467,390 |
| 2022 | $7,168 | $626,880 | $167,000 | $459,880 |
| 2021 | $6,519 | $555,480 | $155,000 | $400,480 |
| 2020 | $6,332 | $535,040 | $144,000 | $391,040 |
| 2019 | $6,261 | $529,040 | $138,000 | $391,040 |
| 2018 | $5,980 | $520,010 | $142,000 | $378,010 |
| 2017 | $5,919 | $509,860 | $136,000 | $373,860 |
| 2016 | $5,866 | $506,360 | $136,000 | $370,360 |
| 2015 | $5,207 | $466,590 | $124,000 | $342,590 |
| 2014 | $5,195 | $466,590 | $124,000 | $342,590 |
Agents Affiliated with this Home
-
Norman Domingo
N
Seller's Agent in 2020
Norman Domingo
XRealty.NET LLC
(888) 838-9044
1,374 Total Sales
-
N
Buyer's Agent in 2020
Non Member Member
Metropolitan Regional Information Systems
-
Bob Frazier

Buyer's Agent in 2018
Bob Frazier
Samson Properties
(703) 407-4053
9 Total Sales
-
Elliott Oliva

Seller's Agent in 2016
Elliott Oliva
EXP Realty, LLC
(703) 344-8153
52 Total Sales
-
Dane Work

Buyer's Agent in 2016
Dane Work
Samson Properties
(703) 869-4567
184 Total Sales
-
Nancy A Grasman

Seller's Agent in 2013
Nancy A Grasman
Pearson Smith Realty LLC
(703) 864-3175
8 Total Sales
Map
Source: Bright MLS
MLS Number: 1002020667
APN: 0551-12060037
- 13222 Goose Pond Ln
- 4405 Fair Stone Dr Unit 201
- 13081 Autumn Woods Way Unit 203
- 4605 Hummingbird Ln Unit 104
- 13107 Melville Ln
- 4914 Edge Rock Dr
- 5001 Greenhouse Terrace
- 5019 Village Fountain Place
- 5142 UNIT M Brittney Elyse Cir Unit M
- 13357 Connor Dr Unit F
- 13560 Northbourne Dr
- 13036 Maple View Ln
- 5126 Brittney Elyse Cir Unit A
- 13371T Connor Dr Unit T
- 5115 Travis Edward Way Unit I
- 5170 A William Colin Ct
- 4618 Superior Square
- 4501 Superior Square Unit 4501
- 12892 Fair Briar Ln
- 5223 Jule Star Dr
