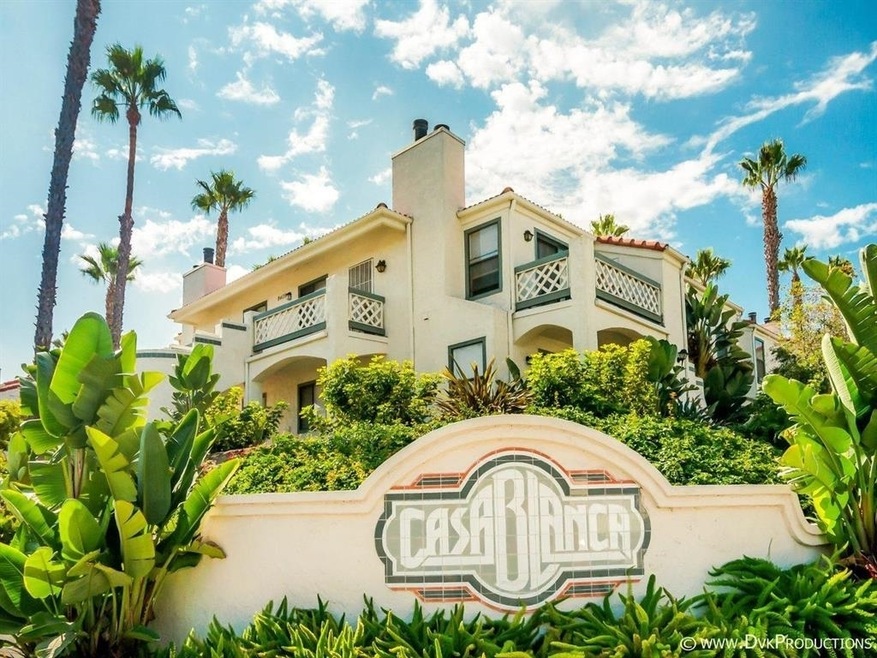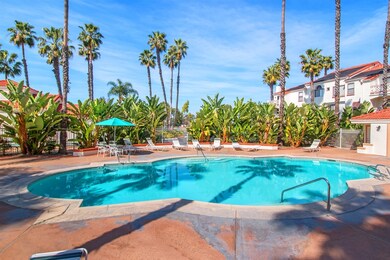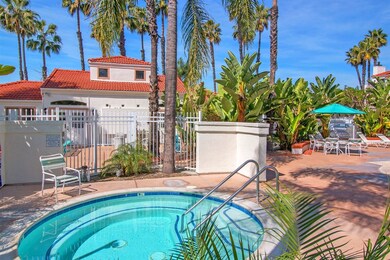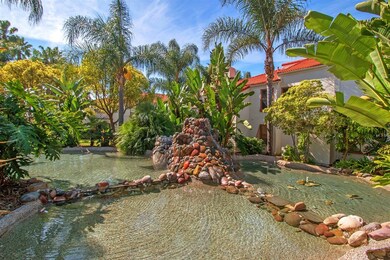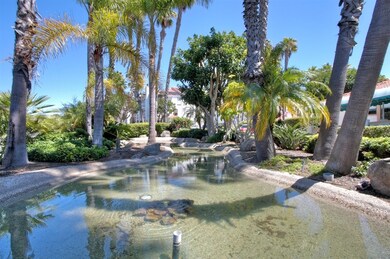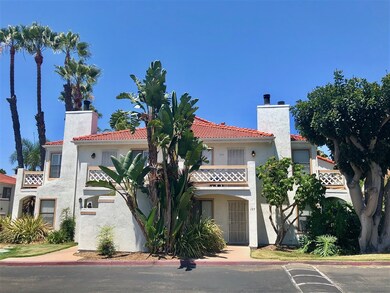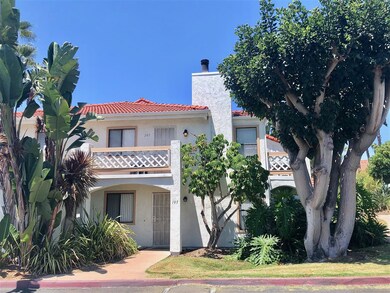
13212 Salmon River Rd Unit 205 San Diego, CA 92129
Rancho Peñasquitos NeighborhoodHighlights
- Solar Heated In Ground Pool
- Panoramic View
- 3.13 Acre Lot
- Sundance Elementary School Rated A
- Updated Kitchen
- Open Floorplan
About This Home
As of October 2018Turn Key Remodeled 2 bedroom 2 full bath Private & Quiet Condominium Home located in Rancho Penasquitos Casablanca w/2 parking spaces! You enter into the home's light & bright Open Concept Living Room w/Vaulted Ceilings. The Dinning Room & Remodeled Kitchen are adjacent perfect for Entertaining. The Kitchen has lots of storage w/it's 42" Wall Cabinets, Lrg Pantry, & Quartz Counters have no maintenance! A must See! See Supplemental for all upgrades. And the Glass/Stone Backsplash give a beautiful finish along with the SS Sink and SS Appliances. Another feature is your own Washer and Dryer in Unit! The Fireplace w/Wood Mantel & Stone Tile is perfect for the cool fall months. This home features an Air Conditioning unit to avoid those hot days/nights. Everything in this home has been remodeled from the 6 Panel Doors, the Upgraded Bathroom Cabinets & Counters, the Tile Flooring and more! The Large Master Bedroom with Vaulted Ceilings has it's own Private Bathroom & Large Walk-In Closet w/Customizable Organizational System. This home is has Energy efficient systems such as Low Flow Shower Heads, Toilets, Faucets, AC system, Bulbs, Ceiling Fans; Your energy bills stay low! The private Balcony provides City and Mountain views and amazing breezes. The corner unit makes it's access easy and convenient from the parking lot for those grocery trips and for guests' with convenient parking. The Tropical complex features 4 Pools, Ponds, and Clubhouse for Entertaining! Located In Award Winning POWAY Unified School District! Assigned Schools: Sundance Elementary, Mesa Verde Middle School, Westview High School. Close to: Shopping, Entertainment, Schools, Parks, Dog Park, I-15, and I-56 freeways, & more! Walking distance to Starbucks, YMCA , Rancho Penasquitos Library, SDPD North Division, Vons, Chase, Bank Of America, Dance Studios, Gas Stations, Dog Park, Biking Trails, Hiking Trails, and more!
Last Agent to Sell the Property
Dulce Beltran
eXp Realty of California, Inc. License #01947914 Listed on: 09/12/2018

Property Details
Home Type
- Condominium
Est. Annual Taxes
- $3,854
Year Built
- Built in 1987
Lot Details
- Property Near a Canyon
- End Unit
- Two or More Common Walls
HOA Fees
- $280 Monthly HOA Fees
Property Views
- Panoramic
- City Lights
- Woods
- Mountain
- Valley
- Neighborhood
Home Design
- Mediterranean Architecture
- Turnkey
- Clay Roof
- Stucco Exterior
Interior Spaces
- 927 Sq Ft Home
- 2-Story Property
- Open Floorplan
- Wired For Data
- Cathedral Ceiling
- Ceiling Fan
- Recessed Lighting
- Entryway
- Family Room with Fireplace
- Family Room Off Kitchen
- Living Room
- Utility Room
Kitchen
- Galley Kitchen
- Updated Kitchen
- Gas Oven
- Built-In Range
- Stove
- Microwave
- Dishwasher
- ENERGY STAR Qualified Appliances
- Granite Countertops
- Disposal
Flooring
- Wood
- Laminate
- Ceramic Tile
Bedrooms and Bathrooms
- 2 Bedrooms
- Walk-In Closet
- 2 Full Bathrooms
- Low Flow Toliet
- Bathtub with Shower
- Low Flow Shower
Laundry
- Laundry Room
- Stacked Washer and Dryer
Parking
- 2 Parking Spaces
- Carport
- Assigned Parking
Eco-Friendly Details
- ENERGY STAR Qualified Equipment for Heating
- Drip Irrigation
Pool
- Solar Heated In Ground Pool
- Solar Heated Spa
- Gas Heated Pool
- Fence Around Pool
Schools
- Poway Unified School District Elementary And Middle School
- Poway Unified School District High School
Utilities
- Cooling System Powered By Gas
- ENERGY STAR Qualified Air Conditioning
- High Efficiency Air Conditioning
- SEER Rated 13-15 Air Conditioning Units
- High Efficiency Heating System
- Separate Water Meter
- Gas Water Heater
- Multiple Phone Lines
- Phone Available
- Phone System
- Cable TV Available
- TV Antenna
Additional Features
- No Interior Steps
- Living Room Balcony
Listing and Financial Details
- Assessor Parcel Number 315-522-04-24
Community Details
Overview
- Association fees include common area maintenance, exterior (landscaping), exterior bldg maintenance, limited insurance, sewer, termite, trash pickup, water, security
- 12 Units
- Casablanca Association, Phone Number (858) 489-8220
- Casablanca Community
- Mountainous Community
Recreation
- Community Pool
- Community Spa
Pet Policy
- Breed Restrictions
Additional Features
- Clubhouse
- Security Guard
Ownership History
Purchase Details
Purchase Details
Home Financials for this Owner
Home Financials are based on the most recent Mortgage that was taken out on this home.Purchase Details
Purchase Details
Home Financials for this Owner
Home Financials are based on the most recent Mortgage that was taken out on this home.Purchase Details
Home Financials for this Owner
Home Financials are based on the most recent Mortgage that was taken out on this home.Purchase Details
Home Financials for this Owner
Home Financials are based on the most recent Mortgage that was taken out on this home.Purchase Details
Purchase Details
Similar Homes in San Diego, CA
Home Values in the Area
Average Home Value in this Area
Purchase History
| Date | Type | Sale Price | Title Company |
|---|---|---|---|
| Grant Deed | -- | Chicago Title | |
| Grant Deed | $262,500 | Fidelity National Title | |
| Trustee Deed | $317,761 | First American Title Co | |
| Grant Deed | $370,000 | Stewart Title Company | |
| Grant Deed | $340,000 | First American Title | |
| Grant Deed | $95,000 | Southland Title Co | |
| Deed | $101,500 | -- | |
| Deed | $78,700 | -- |
Mortgage History
| Date | Status | Loan Amount | Loan Type |
|---|---|---|---|
| Open | $95,500 | Credit Line Revolving | |
| Previous Owner | $262,500 | Purchase Money Mortgage | |
| Previous Owner | $74,000 | Stand Alone Second | |
| Previous Owner | $296,000 | Fannie Mae Freddie Mac | |
| Previous Owner | $0 | Unknown | |
| Previous Owner | $272,000 | Purchase Money Mortgage | |
| Previous Owner | $212,000 | Unknown | |
| Previous Owner | $76,000 | Credit Line Revolving | |
| Previous Owner | $93,200 | FHA | |
| Previous Owner | $25,000 | Stand Alone Second | |
| Previous Owner | $92,200 | FHA | |
| Closed | $68,000 | No Value Available |
Property History
| Date | Event | Price | Change | Sq Ft Price |
|---|---|---|---|---|
| 06/06/2025 06/06/25 | Rented | $2,800 | -3.4% | -- |
| 03/30/2025 03/30/25 | Price Changed | $2,899 | -1.7% | $3 / Sq Ft |
| 03/08/2025 03/08/25 | For Rent | $2,950 | +37.2% | -- |
| 02/14/2020 02/14/20 | Rented | $2,150 | 0.0% | -- |
| 01/27/2020 01/27/20 | For Rent | $2,150 | +2.4% | -- |
| 10/17/2018 10/17/18 | Rented | $2,100 | 0.0% | -- |
| 10/10/2018 10/10/18 | Sold | -- | -- | -- |
| 10/10/2018 10/10/18 | For Rent | $2,100 | 0.0% | -- |
| 09/12/2018 09/12/18 | For Sale | $405,000 | 0.0% | $437 / Sq Ft |
| 09/26/2015 09/26/15 | Rented | $1,850 | 0.0% | -- |
| 09/26/2015 09/26/15 | For Rent | $1,850 | -- | -- |
Tax History Compared to Growth
Tax History
| Year | Tax Paid | Tax Assessment Tax Assessment Total Assessment is a certain percentage of the fair market value that is determined by local assessors to be the total taxable value of land and additions on the property. | Land | Improvement |
|---|---|---|---|---|
| 2025 | $3,854 | $344,782 | $223,290 | $121,492 |
| 2024 | $3,854 | $338,022 | $218,912 | $119,110 |
| 2023 | $3,772 | $331,395 | $214,620 | $116,775 |
| 2022 | $3,708 | $324,898 | $210,412 | $114,486 |
| 2021 | $3,659 | $318,529 | $206,287 | $112,242 |
| 2020 | $3,610 | $315,264 | $204,172 | $111,092 |
| 2019 | $3,516 | $309,083 | $200,169 | $108,914 |
| 2018 | $3,340 | $303,024 | $196,245 | $106,779 |
| 2017 | $3,249 | $297,084 | $192,398 | $104,686 |
| 2016 | $3,181 | $291,260 | $188,626 | $102,634 |
| 2015 | $3,133 | $286,886 | $185,793 | $101,093 |
| 2014 | $2,879 | $265,000 | $139,000 | $126,000 |
Agents Affiliated with this Home
-
D
Seller's Agent in 2025
Dulce Beltran
eXp Realty of California, Inc.
Map
Source: San Diego MLS
MLS Number: 180051099
APN: 315-522-04-24
- 9479 Fairgrove Ln Unit 302
- 9418 Twin Trails Dr Unit 101
- 13292 Salmon River Rd Unit 204
- 9501 High Park Ln
- 9366 Twin Trails Dr Unit 204
- 9525 High Park Ln
- 9302 Twin Trails Dr Unit 204
- 9342 Twin Trails Dr Unit 303
- 9415 Pipilo St
- 13443 Black Hills Rd
- 9511 Via Pereza
- 9757 Caminito Cuadro
- 9845 Paseo Montalban
- 13075 Old Ave W
- 9409 Aldabra Ct
- 13323 Rancho Penasquitos Blvd Unit D206
- 9858 Via Caceres
- 9958 Paseo Montalban
- 9959 Azuaga St Unit 105
- 13113 Calle de Las Rosas
