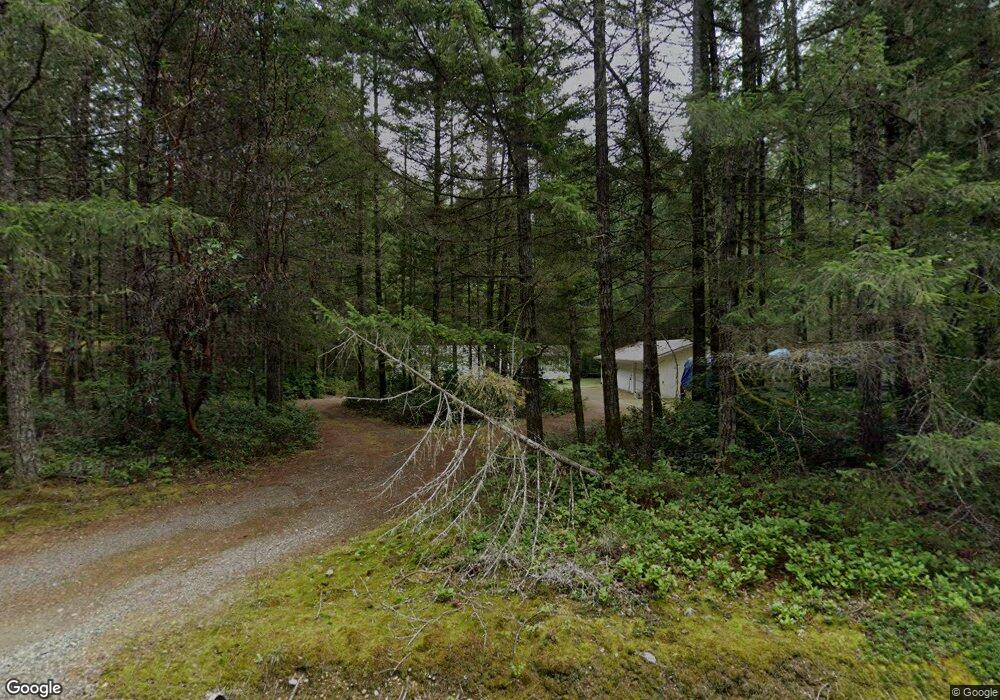13213 Wicks End Ln SW Port Orchard, WA 98367
3
Beds
2
Baths
1,782
Sq Ft
4.76
Acres
About This Home
This home is located at 13213 Wicks End Ln SW, Port Orchard, WA 98367. 13213 Wicks End Ln SW is a home located in Kitsap County with nearby schools including Burley Glenwood Elementary School, Cedar Heights Middle School, and South Kitsap High School.
Create a Home Valuation Report for This Property
The Home Valuation Report is an in-depth analysis detailing your home's value as well as a comparison with similar homes in the area
Home Values in the Area
Average Home Value in this Area
Tax History Compared to Growth
Map
Nearby Homes
- 0 Lake Helena Trail Unit NWM2446806
- 5040 SW Lake Helena Rd
- 12524 Westbrook Dr SW
- 15721 Fairview Lake Rd SW
- 0 Silver Ln SW
- 3379 SW County Line Rd
- 9970 SW Fairview Lake Rd
- 10569 Glenwood Rd SW
- 7201 SW Ridgeline Dr
- 13540 Carney Lake Rd SW
- 11910 Alpine Dr SW
- 6034 Trace Dr SW
- 5884 Trace Dr SW
- 5844 Trace Dr SW
- 5824 Trace Dr SW
- 10185 May Ranch Ln SW
- 7891 SW Conifer Ln
- 11618 Sidney Rd SW
- 10223 Glenwood Rd SW
- 11291 Cooper Ave SW
- 13167 Wicks End Ln SW
- 13150 Wicks End Ln SW
- 13184 Wicks End Ln SW
- 12973 Wicks End Ln SW
- 4661 SW Wava Ln
- 12991 Wicks End Ln SW
- 12966 Wicks End Ln SW
- 12955 Wicks End Ln SW
- 12934 Wicks End Ln SW
- 13270 Wicks End Ln SW
- 4124 SW Huckleberry Rd
- 13271 Wicks End Ln SW
- 12856 Wicks End Ln SW
- 4889 SW Daisy St
- 4707 SW Wava Ln
- 12857 Wicks End Ln SW
- 4923 SW Daisy St
- 3840 SW Christmas Tree Ln
- 4891 SW Daisy St
