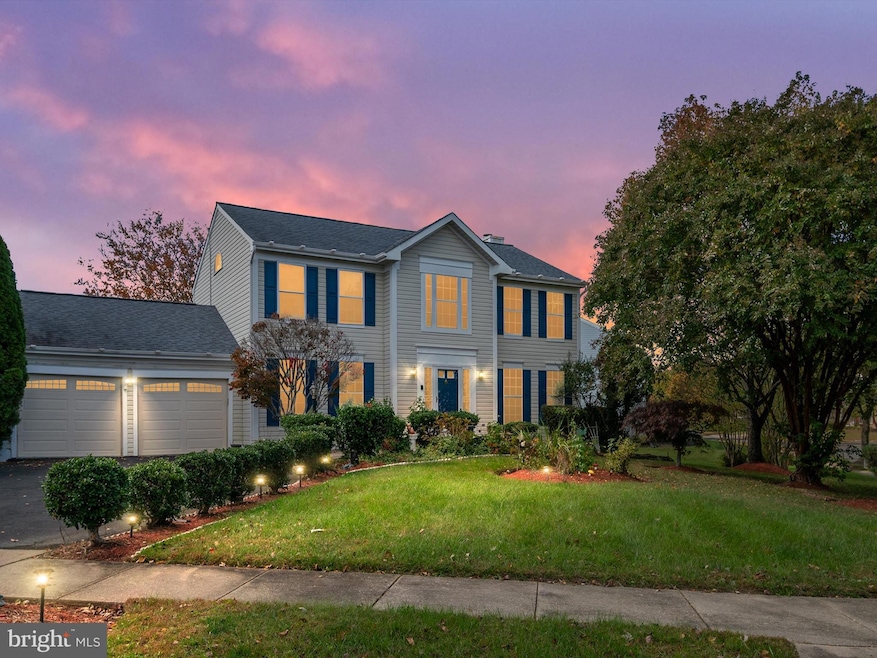13214 Eddington Dr Upper Marlboro, MD 20774
Estimated payment $3,620/month
Highlights
- Very Popular Property
- Deck
- Wood Flooring
- Colonial Architecture
- Recreation Room
- Garden View
About This Home
This beautiful 4-bedroom, 3.5-bath home offers a spacious and open floor plan, perfect for both family living and entertaining. The main level features a bright living area and a modern kitchen with top-tier appliances and a center island. Upstairs, the primary suite includes a large walk-in closet and a luxurious en-suite bath. Three additional bedrooms provide plenty of space for family or guests. The finished lower level offers extra living space, ideal for a recreation room or home gym. Enjoy a private backyard, perfect for outdoor relaxation. Conveniently located near major routes, shopping, and dining, this home blends comfort with convenience.
Listing Agent
(240) 706-5092 gyimah.kyei@kw.com Keller Williams Preferred Properties License #671611 Listed on: 10/23/2025

Co-Listing Agent
sachig@kw.com Keller Williams Preferred Properties License #5020748
Home Details
Home Type
- Single Family
Est. Annual Taxes
- $6,546
Year Built
- Built in 1992
Lot Details
- 10,446 Sq Ft Lot
- Property is zoned RSF95
Parking
- 2 Car Direct Access Garage
- 4 Driveway Spaces
- Front Facing Garage
Home Design
- Colonial Architecture
- Slab Foundation
Interior Spaces
- Property has 3 Levels
- Chair Railings
- Ceiling height of 9 feet or more
- Ceiling Fan
- Wood Burning Fireplace
- Fireplace Mantel
- Vinyl Clad Windows
- Double Hung Windows
- Double Door Entry
- French Doors
- Sliding Doors
- Six Panel Doors
- Family Room Off Kitchen
- Living Room
- Formal Dining Room
- Recreation Room
- Bonus Room
- Garden Views
- Fire and Smoke Detector
- Attic
- Finished Basement
Kitchen
- Breakfast Room
- Eat-In Kitchen
- Electric Oven or Range
- Freezer
- Ice Maker
- Dishwasher
- Stainless Steel Appliances
- Kitchen Island
- Upgraded Countertops
- Disposal
Flooring
- Wood
- Carpet
- Ceramic Tile
Bedrooms and Bathrooms
- En-Suite Bathroom
- Soaking Tub
- Walk-in Shower
Laundry
- Laundry Room
- Laundry on lower level
- Dryer
- Washer
Outdoor Features
- Deck
- Patio
- Porch
Schools
- Largo High School
Utilities
- Central Air
- Heat Pump System
- Vented Exhaust Fan
- Electric Water Heater
- Public Septic
Community Details
- No Home Owners Association
- Association fees include snow removal, trash
- Kettering Subdivision
Listing and Financial Details
- Tax Lot 1
- Assessor Parcel Number 17070784280
- $754 Front Foot Fee per year
Map
Home Values in the Area
Average Home Value in this Area
Tax History
| Year | Tax Paid | Tax Assessment Tax Assessment Total Assessment is a certain percentage of the fair market value that is determined by local assessors to be the total taxable value of land and additions on the property. | Land | Improvement |
|---|---|---|---|---|
| 2025 | $6,945 | $473,700 | $101,200 | $372,500 |
| 2024 | $6,945 | $440,533 | $0 | $0 |
| 2023 | $6,451 | $407,367 | $0 | $0 |
| 2022 | $5,958 | $374,200 | $101,200 | $273,000 |
| 2021 | $5,780 | $362,200 | $0 | $0 |
| 2020 | $5,602 | $350,200 | $0 | $0 |
| 2019 | $5,423 | $338,200 | $100,600 | $237,600 |
| 2018 | $5,184 | $322,100 | $0 | $0 |
| 2017 | $4,945 | $306,000 | $0 | $0 |
| 2016 | -- | $289,900 | $0 | $0 |
| 2015 | $4,540 | $279,067 | $0 | $0 |
| 2014 | $4,540 | $268,233 | $0 | $0 |
Property History
| Date | Event | Price | List to Sale | Price per Sq Ft |
|---|---|---|---|---|
| 12/11/2025 12/11/25 | Price Changed | $585,000 | -1.7% | $268 / Sq Ft |
| 10/23/2025 10/23/25 | For Sale | $595,000 | -- | $272 / Sq Ft |
Purchase History
| Date | Type | Sale Price | Title Company |
|---|---|---|---|
| Deed | $265,000 | -- | |
| Deed | $189,200 | -- |
Source: Bright MLS
MLS Number: MDPG2180364
APN: 07-0784280
- 13300 Burleigh St
- 13201 Eddington Dr
- 13500 Mary Bowie Pkwy
- 13338 Burleigh St
- 13208 Keverton Dr
- 13403 Hillrod Ln
- 13108 Keverton Dr
- 203 Dauntly St
- 13712 New Acadia Ln
- 327 Panora Way
- 205 Weymouth St
- 13914 New Acadia Ln
- 12916 Fox Bow Dr Unit 107
- 14000 New Acadia Ln Unit 106
- 126 Weymouth St
- 13903 Norton Hill Ct
- 14040 New Acadia Ln Unit 107
- 13507 Leesburg Place
- 14007 Mary Bowie Pkwy
- 12900 Fox Bow Dr Unit 206
- 13101 Keverton Dr
- 12909 Princeleigh St
- 13903 Hebron Ln
- 120 Old Enterprise Rd
- 12338 Chesterton Dr
- 13207 Cape Shell Ct
- 1116 Ring Bill Loop
- 923 Pine Forest Ln
- 12332 Rollys Ridge Ave
- 709 St Michaels Dr
- 1021 Saint Michaels Dr
- 168 Azalea Ct Unit 24-1
- 11518 Joyceton Dr Unit 35-3
- 11424 Red Jade Ct
- 229 Red Jade Dr Unit 9-5
- 11248 Hannah Way
- 11234 Hannah Way
- 11223 Hannah Way
- 137 Kylie Place
- 11411 Lake Arbor Way






