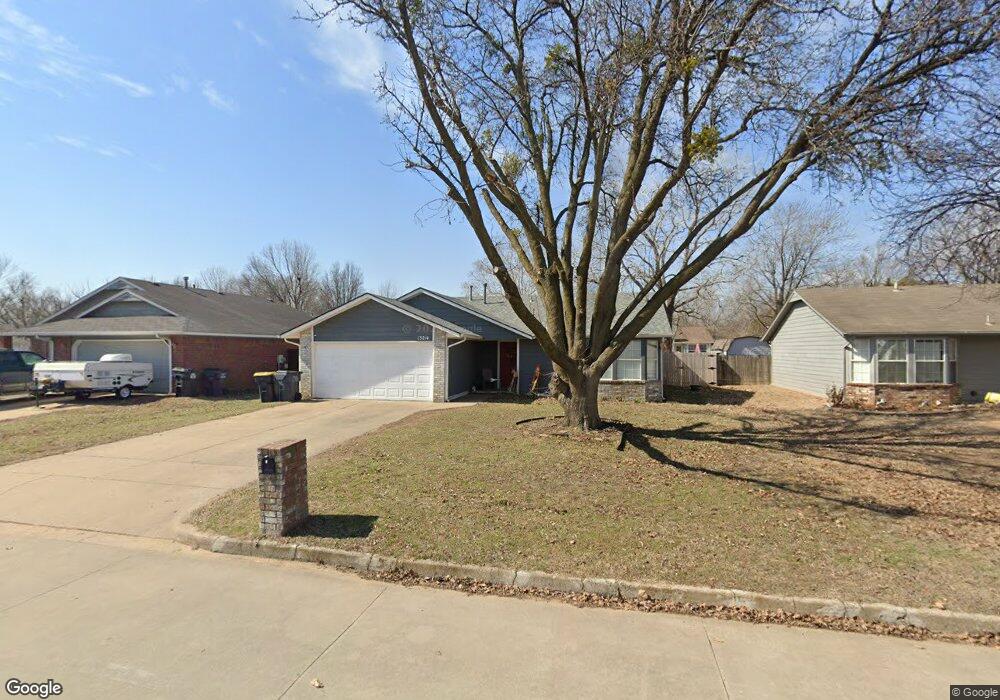13214 S 85th Place E Bixby, OK 74008
North Bixby Neighborhood
3
Beds
2
Baths
1,157
Sq Ft
7,841
Sq Ft Lot
About This Home
This home is located at 13214 S 85th Place E, Bixby, OK 74008. 13214 S 85th Place E is a home located in Tulsa County with nearby schools including Bixby East Elementary, Bixby Middle School, and Bixby High School.
Create a Home Valuation Report for This Property
The Home Valuation Report is an in-depth analysis detailing your home's value as well as a comparison with similar homes in the area
Home Values in the Area
Average Home Value in this Area
Tax History Compared to Growth
Map
Nearby Homes
- 13313 S 85th Ave E
- 8410 E 133rd St S
- 9016 E 132nd St S
- 8731 E 136th St S
- 13176 S 92nd Ave E
- 13116 S 92nd Ave E
- 13155 S 92nd East Ave
- 10020 E 135th Place
- 10116 E 135th Place
- 7850 E 132nd St S
- 13542 S 91st East Ave
- 7721 E 131st St S
- 9516 E 131st Place S
- 10417 E 131st Place S
- 10113 E 131st Place S
- 10105 E 131st Place S
- 10101 E 134th Place S
- 10204 E 131st Place S
- 9533 E 131st Place S
- 7505 E 133rd Place S Unit 217
- 13218 S 85th East Place
- 13210 S 85th East Place
- 13213 S 85th East Ave
- 13209 S 85th East Ave
- 13206 S 85th Place E
- 13213 S 85th East Place
- 13205 S 85th East Ave
- 13217 S 85th East Place
- 13209 S 85th East Place
- 8502 E 133rd St S
- 13215 S 85th East Ave
- 13202 S 85th East Place
- 8506 E 133rd St S
- 13205 S 85th East Place
- 8500 E 132nd St S
- 8510 E 133rd St S
- 13201 S 85th
- 13201 S 85th East Place
- 13217 S 85th East Ave
- 8514 E 133rd St S
