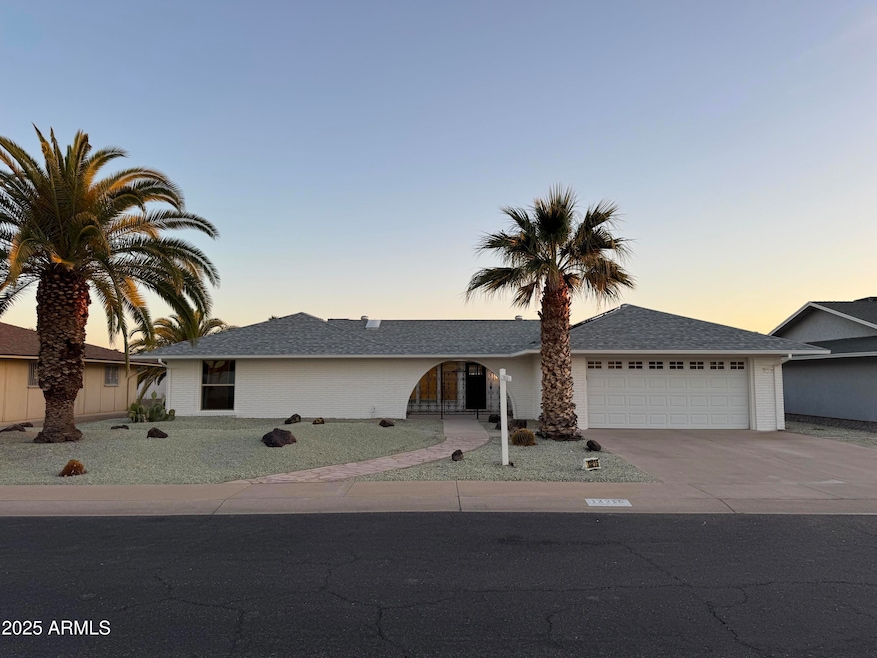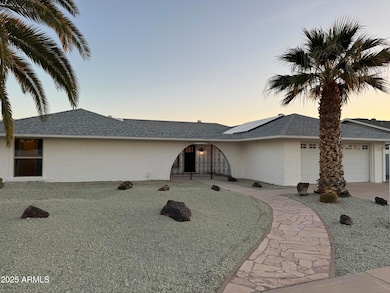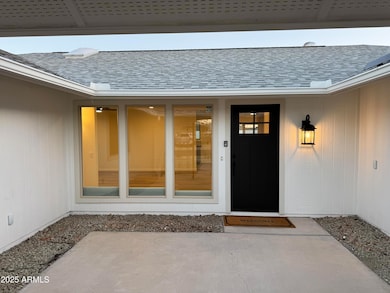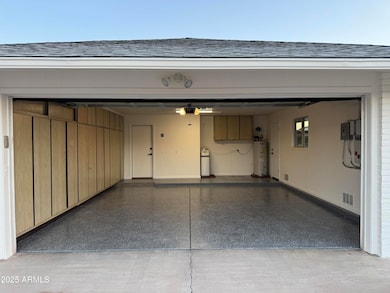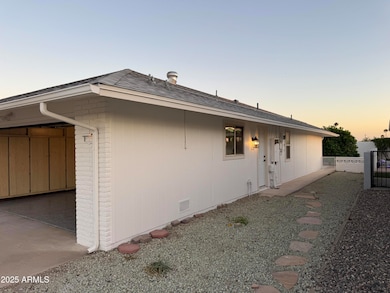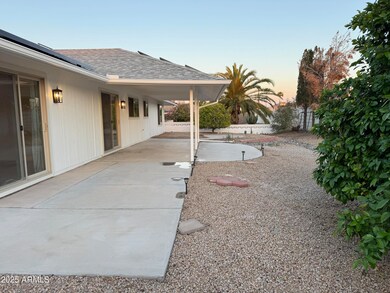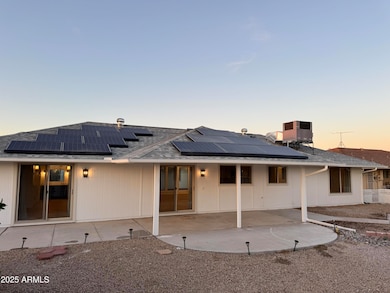13215 W Copperstone Dr Sun City West, AZ 85375
Estimated payment $2,528/month
Highlights
- Solar Power System
- No HOA
- Covered Patio or Porch
- Private Yard
- Community Pool
- 2 Car Direct Access Garage
About This Home
Welcome to your dream home! This fully renovated 3-bedroom, 2-bathroom gem boasts designer touches and modern upgrades throughout. The thoughtfully designed split floor plan offers privacy and space, with each bedroom featuring its own walk-in closet—a rare find! Both bathrooms have been exquisitely updated with high-end finishes, elevating everyday living to a luxurious experience. Step into the heart of the home, where a stunning, fully renovated kitchen awaits. Complete with ample cabinetry for storage and sleek, contemporary design, it's perfect for both casual meals and entertaining. The entire home shines with all-new light fixtures, ceiling fans, and durable, high-end vinyl flooring that ties the space together beautifully. Energy-efficient dual-pane windows flood the interior with natural light, while fresh paint inside and out gives the home a crisp, move-in-ready feel. The enclosed laundry room provides additional storage with plenty of cabinets, keeping everything organized and tidy. Out in the garage, enjoy the sleek epoxy flooring and built-in storage cabinets, perfect for a workshop or extra gear. There is a reverse osmosis water filtration system installed and a whole house salt water softener. This home provides additional energy efficiencies with roof solar panels and upgraded attic insulation. This home is a rare blend of style, function, and quality, completely turnkey and ready for you to make it your own. Don't miss out on this exceptional opportunity!
Home Details
Home Type
- Single Family
Est. Annual Taxes
- $1,431
Year Built
- Built in 1979
Lot Details
- 9,713 Sq Ft Lot
- Block Wall Fence
- Private Yard
Parking
- 2 Car Direct Access Garage
- Garage Door Opener
Home Design
- Roof Updated in 2023
- Composition Roof
- Block Exterior
Interior Spaces
- 2,230 Sq Ft Home
- 1-Story Property
- Laundry Room
Kitchen
- Eat-In Kitchen
- Electric Cooktop
- Built-In Microwave
Flooring
- Carpet
- Tile
Bedrooms and Bathrooms
- 3 Bedrooms
- 2 Bathrooms
- Dual Vanity Sinks in Primary Bathroom
Schools
- Adult Elementary And Middle School
- Adult High School
Utilities
- Central Air
- Heating unit installed on the ceiling
- Wiring Updated in 2023
- High Speed Internet
- Cable TV Available
Additional Features
- Solar Power System
- Covered Patio or Porch
Listing and Financial Details
- Tax Lot 608
- Assessor Parcel Number 232-02-608
Community Details
Overview
- No Home Owners Association
- Association fees include ground maintenance
- Built by Del Webb
- Sun City West Unit 3 Subdivision
Amenities
- Recreation Room
Recreation
- Community Pool
- Community Spa
Map
Home Values in the Area
Average Home Value in this Area
Tax History
| Year | Tax Paid | Tax Assessment Tax Assessment Total Assessment is a certain percentage of the fair market value that is determined by local assessors to be the total taxable value of land and additions on the property. | Land | Improvement |
|---|---|---|---|---|
| 2025 | $1,693 | $21,062 | -- | -- |
| 2024 | $1,381 | $20,059 | -- | -- |
| 2023 | $1,381 | $28,380 | $5,670 | $22,710 |
| 2022 | $1,293 | $22,830 | $4,560 | $18,270 |
| 2021 | $1,348 | $20,770 | $4,150 | $16,620 |
| 2020 | $1,315 | $19,450 | $3,890 | $15,560 |
| 2019 | $1,288 | $17,120 | $3,420 | $13,700 |
| 2018 | $1,240 | $16,000 | $3,200 | $12,800 |
| 2017 | $1,193 | $15,000 | $3,000 | $12,000 |
| 2016 | $1,142 | $13,980 | $2,790 | $11,190 |
| 2015 | $1,096 | $12,930 | $2,580 | $10,350 |
Property History
| Date | Event | Price | List to Sale | Price per Sq Ft | Prior Sale |
|---|---|---|---|---|---|
| 09/05/2025 09/05/25 | Price Changed | $457,999 | -0.2% | $205 / Sq Ft | |
| 07/27/2025 07/27/25 | Price Changed | $459,000 | -1.1% | $206 / Sq Ft | |
| 07/19/2025 07/19/25 | Price Changed | $464,000 | -1.1% | $208 / Sq Ft | |
| 06/19/2025 06/19/25 | Price Changed | $469,000 | -1.3% | $210 / Sq Ft | |
| 06/06/2025 06/06/25 | Price Changed | $475,000 | -0.8% | $213 / Sq Ft | |
| 05/02/2025 05/02/25 | Price Changed | $479,000 | -4.0% | $215 / Sq Ft | |
| 04/10/2025 04/10/25 | For Sale | $499,000 | +57.4% | $224 / Sq Ft | |
| 02/04/2025 02/04/25 | Sold | $317,000 | -9.4% | $146 / Sq Ft | View Prior Sale |
| 02/03/2025 02/03/25 | Price Changed | $350,000 | 0.0% | $162 / Sq Ft | |
| 01/26/2025 01/26/25 | Pending | -- | -- | -- | |
| 01/17/2025 01/17/25 | Pending | -- | -- | -- | |
| 01/07/2025 01/07/25 | Price Changed | $350,000 | -2.5% | $162 / Sq Ft | |
| 12/17/2024 12/17/24 | Price Changed | $359,000 | -2.7% | $166 / Sq Ft | |
| 11/23/2024 11/23/24 | For Sale | $369,000 | -- | $170 / Sq Ft |
Purchase History
| Date | Type | Sale Price | Title Company |
|---|---|---|---|
| Warranty Deed | $317,000 | American Title Service Agency | |
| Interfamily Deed Transfer | -- | None Available | |
| Warranty Deed | $134,500 | First American Title |
Mortgage History
| Date | Status | Loan Amount | Loan Type |
|---|---|---|---|
| Previous Owner | $330,000 | New Conventional | |
| Previous Owner | $134,500 | VA |
Source: Arizona Regional Multiple Listing Service (ARMLS)
MLS Number: 6849780
APN: 232-02-608
- 13234 W Desert Glen Dr
- 13014 W Desert Glen Dr
- 13307 W Copperstone Dr
- 13006 W Desert Glen Dr
- 13234 W Shadow Hills Dr
- 13202 W Kodiak Dr
- 13219 W Ashwood Dr
- 13338 W Desert Glen Dr
- 13210 W Aleppo Dr
- 12939 W Prospect Dr
- 18239 N 129th Ave
- 18834 N 130th Ave
- 13404 W Copperstone Dr
- 18655 N Palomar Dr
- 18850 N 130th Ave
- 18803 N Palomar Dr
- 13230 W Hyacinth Dr
- 12934 W Shadow Hills Dr
- 13412 W Desert Glen Dr
- 18630 N Palomar Dr
- 13239 W Desert Glen Dr
- 13207 W Kodiak Dr
- 18840 N 130th Ave
- 19430 N Camino Del Sol Unit 4
- 17827 N 130th Dr
- 19461 N Star Ridge Dr
- 18011 N 134th Dr
- 19252 N Star Ridge Dr Unit 6
- 19446 N Star Ridge Dr Unit 36
- 13203 W Allegro Ct
- 17810 N Desert Glen Dr
- 12646 W Limewood Dr
- 13511 W Gemstone Dr
- 13635 W Utica Dr
- 13242 W La Terraza Dr
- 13334 W La Terraza Dr
- 12733 W Allegro Dr
- 12418 W Marble Dr
- 13059 W Westgate Dr
- 13046 W Wildwood Dr
