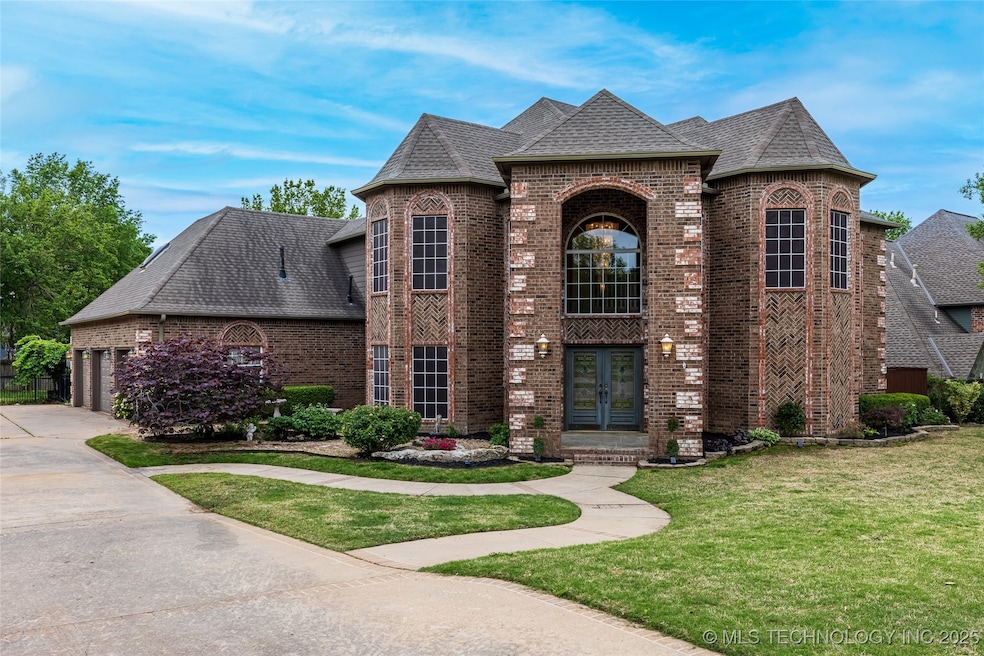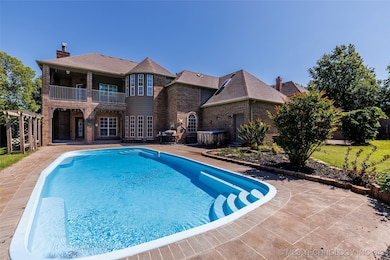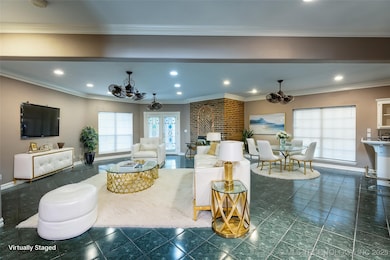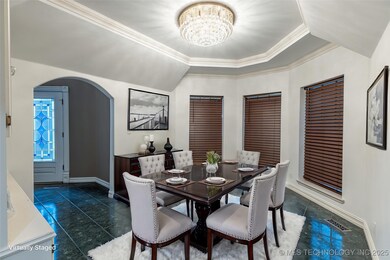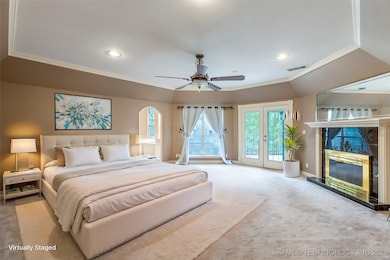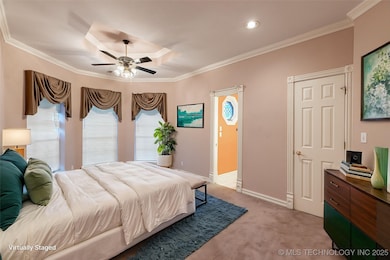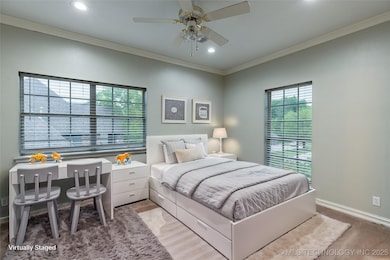
13216 E 93rd St N Owasso, OK 74055
Highlights
- In Ground Pool
- 2 Fireplaces
- Granite Countertops
- Hayward Smith Elementary School Rated A
- High Ceiling
- Covered Patio or Porch
About This Home
As of July 2025Stunning full-brick estate with grand curb appeal, turret-style architecture, and elegant double door entry-- complete with a spacious layout and private pool for resort-style living on a quiet cul-de-sac lot-- near a neighborhood park and pond. The dramatic two-story entry welcomes you with a grand marble staircase and a dazziling Australian cyrstal chandelier. The gourmet granite kitchen has ample storage and a walk-in pantry. Both the kitchen and the living area have views for a seamless flow to the outdoor living and pool area - perfect for entertaining. The luxurious master suite features its own fireplace, private balcony, spa-inspired bath, and enormous walk-in closet and cedar closet. Each bedroom features its own private en-suite bath for ultimate confort and convenience. The home offers so many possiblilties to make it your own oasis.
Last Agent to Sell the Property
Keller Williams Premier License #66458 Listed on: 05/02/2025

Home Details
Home Type
- Single Family
Est. Annual Taxes
- $4,165
Year Built
- Built in 1993
Lot Details
- 0.34 Acre Lot
- Cul-De-Sac
- North Facing Home
- Privacy Fence
- Decorative Fence
- Landscaped
- Sprinkler System
HOA Fees
- $30 Monthly HOA Fees
Parking
- 3 Car Attached Garage
- Parking Storage or Cabinetry
- Side Facing Garage
- Gravel Driveway
- Shared Driveway
- Dirt Driveway
Home Design
- Brick Exterior Construction
- Slab Foundation
- Wood Frame Construction
- Fiberglass Roof
- Asphalt
Interior Spaces
- 3,676 Sq Ft Home
- 2-Story Property
- Wet Bar
- High Ceiling
- Ceiling Fan
- Skylights
- 2 Fireplaces
- Self Contained Fireplace Unit Or Insert
- Fireplace Features Blower Fan
- Fireplace With Gas Starter
- Aluminum Window Frames
- Washer and Gas Dryer Hookup
Kitchen
- Built-In Double Oven
- Cooktop
- Microwave
- Plumbed For Ice Maker
- Dishwasher
- Granite Countertops
- Butcher Block Countertops
- Disposal
Flooring
- Carpet
- Tile
Bedrooms and Bathrooms
- 3 Bedrooms
Home Security
- Security System Owned
- Intercom
Pool
- In Ground Pool
- Fiberglass Pool
Outdoor Features
- Balcony
- Covered Patio or Porch
- Rain Gutters
Schools
- Smith Elementary School
- Owasso High School
Utilities
- Zoned Heating and Cooling
- Multiple Heating Units
- Heating System Uses Gas
- Programmable Thermostat
- Gas Water Heater
- High Speed Internet
- Phone Available
Community Details
Overview
- Windsor Lake II Subdivision
Recreation
- Park
- Hiking Trails
Ownership History
Purchase Details
Home Financials for this Owner
Home Financials are based on the most recent Mortgage that was taken out on this home.Purchase Details
Home Financials for this Owner
Home Financials are based on the most recent Mortgage that was taken out on this home.Purchase Details
Purchase Details
Purchase Details
Similar Homes in Owasso, OK
Home Values in the Area
Average Home Value in this Area
Purchase History
| Date | Type | Sale Price | Title Company |
|---|---|---|---|
| Warranty Deed | $485,000 | Apex Title & Closing Services | |
| Warranty Deed | $310,000 | First Amer Title & Abstract | |
| Interfamily Deed Transfer | -- | None Available | |
| Interfamily Deed Transfer | -- | -- | |
| Deed | $27,500 | -- |
Mortgage History
| Date | Status | Loan Amount | Loan Type |
|---|---|---|---|
| Open | $476,215 | FHA | |
| Previous Owner | $285,000 | New Conventional |
Property History
| Date | Event | Price | Change | Sq Ft Price |
|---|---|---|---|---|
| 07/14/2025 07/14/25 | Sold | $485,000 | 0.0% | $132 / Sq Ft |
| 06/12/2025 06/12/25 | Pending | -- | -- | -- |
| 05/02/2025 05/02/25 | For Sale | $485,000 | +56.5% | $132 / Sq Ft |
| 07/28/2015 07/28/15 | Sold | $310,000 | -4.6% | $84 / Sq Ft |
| 05/26/2015 05/26/15 | Pending | -- | -- | -- |
| 05/26/2015 05/26/15 | For Sale | $325,000 | -- | $89 / Sq Ft |
Tax History Compared to Growth
Tax History
| Year | Tax Paid | Tax Assessment Tax Assessment Total Assessment is a certain percentage of the fair market value that is determined by local assessors to be the total taxable value of land and additions on the property. | Land | Improvement |
|---|---|---|---|---|
| 2024 | $3,897 | $37,595 | $2,937 | $34,658 |
| 2023 | $3,897 | $35,805 | $2,865 | $32,940 |
| 2022 | $3,875 | $34,100 | $3,883 | $30,217 |
| 2021 | $3,837 | $34,100 | $3,883 | $30,217 |
| 2020 | $3,836 | $34,100 | $3,883 | $30,217 |
| 2019 | $3,820 | $34,100 | $3,883 | $30,217 |
| 2018 | $3,700 | $34,100 | $3,883 | $30,217 |
| 2017 | $3,712 | $34,100 | $3,883 | $30,217 |
| 2016 | $3,726 | $34,100 | $3,883 | $30,217 |
| 2015 | $2,857 | $26,950 | $3,883 | $23,067 |
| 2014 | $2,883 | $26,950 | $3,883 | $23,067 |
Agents Affiliated with this Home
-
Donna Williams

Seller's Agent in 2025
Donna Williams
Keller Williams Premier
(918) 978-6200
6 in this area
39 Total Sales
-
Lezle Treadwell
L
Buyer's Agent in 2025
Lezle Treadwell
Renew Realty Group
(918) 636-1938
6 in this area
47 Total Sales
-
Deb Wilmoth

Seller's Agent in 2015
Deb Wilmoth
Chinowth & Cohen
(918) 688-0570
75 Total Sales
-
Austin Kirkpatrick

Buyer's Agent in 2015
Austin Kirkpatrick
Chinowth & Cohen
(918) 284-7390
4 in this area
87 Total Sales
Map
Source: MLS Technology
MLS Number: 2517532
APN: 61457-14-21-41840
- 9225 N 133rd Ave E
- 9219 N 134th Ave E
- 13409 E 90th St N
- 13303 E 95th Place N
- 13605 E 90th Ct N
- 9400 N 138th Ave E
- 11412 E 93rd Place N
- 9102 N 138th Ave E
- 7529 N 129th Ave E
- 13804 E 90th St N
- 13601 E 96th St N
- 11599 E 96th St N
- 0 96 St N Unit 2536799
- 8939 N 139th Ave E
- 13907 E 90th St N
- 9311 N 139th Ave E
- 13802 E 89th Place N
- 9218 N 141st Ave E
- 9908 N 129th Ave E
- 14011 E 90th St N
