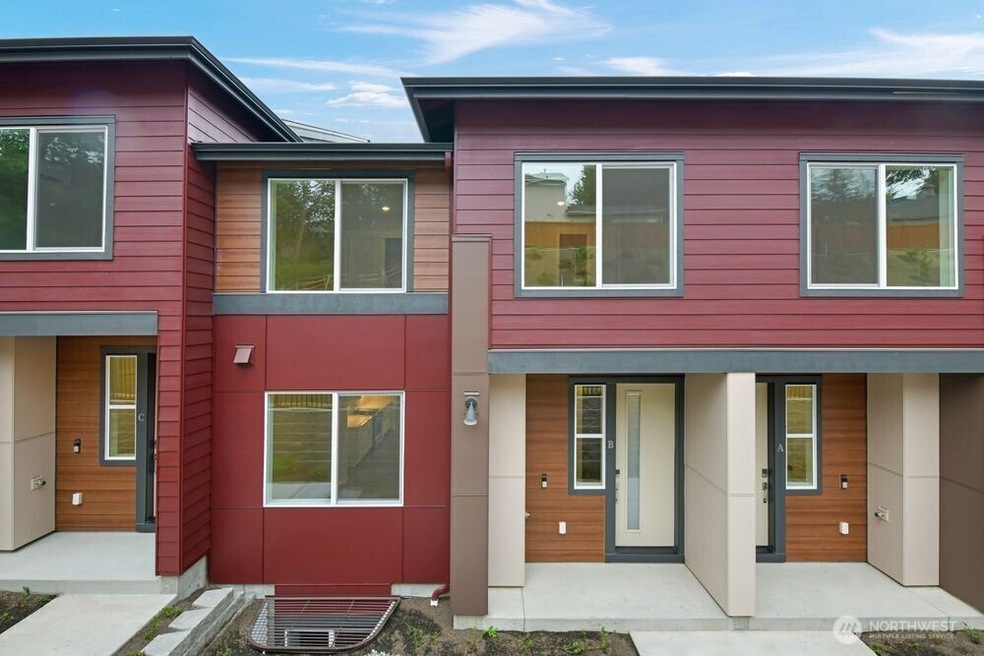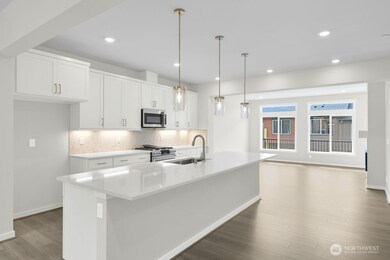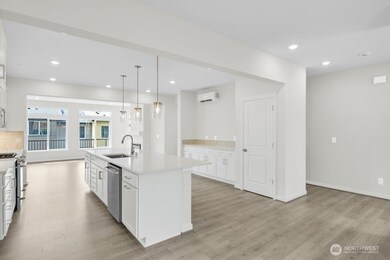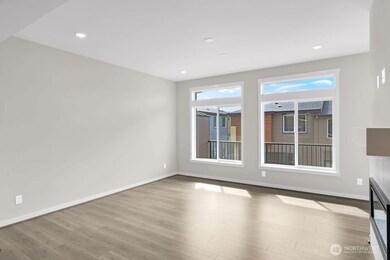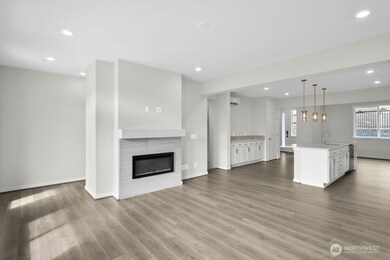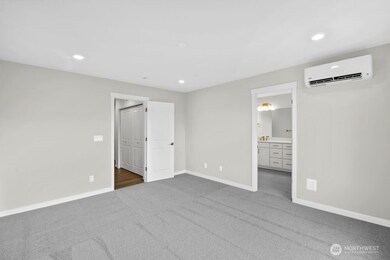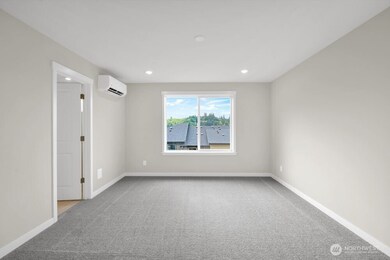13216 NE 127th Ct Unit B Kirkland, WA 98034
Kingsgate NeighborhoodEstimated payment $7,251/month
Highlights
- New Construction
- Territorial View
- Bathroom on Main Level
- John Muir Elementary School Rated A-
- 1 Fireplace
- North Facing Home
About This Home
New Construction - Ready Now! Built by America's Most Trusted Homebuilder. Welcome to The E22B at 13216 NE 127th Way Unit B in Senderos. A foyer leads to an open kitchen, dining area, and great room that flow seamlessly to a covered deck. The lower level features a two-car garage and a finished space with a bedroom and bathroom. Upstairs, a built-in tech space sits just outside the serene primary suite and 2 additional bedrooms. Nestled along the eastern shore of Lake Washington, offering scenic parks, waterfront adventures, and unforgettable sunsets. Builder broker registration policy requires, if represented, your broker register you with Community Site agent prior to OR with you, on your 1st visit. MLS#2429252
Source: Northwest Multiple Listing Service (NWMLS)
MLS#: 2429252
Property Details
Home Type
- Co-Op
Est. Annual Taxes
- $10,000
Year Built
- Built in 2025 | New Construction
Lot Details
- 2,002 Sq Ft Lot
- North Facing Home
HOA Fees
- $225 Monthly HOA Fees
Home Design
- Composition Roof
- Cement Board or Planked
- Wood Composite
Interior Spaces
- 2,202 Sq Ft Home
- Multi-Level Property
- 1 Fireplace
- Laminate Flooring
- Territorial Views
Bedrooms and Bathrooms
- Bathroom on Main Level
Schools
- Juanita Elementary School
- Kamiakin Middle School
- Juanita High School
Utilities
- Heat Pump System
Community Details
- Nova Association Management Association
- Secondary HOA Phone (206) 215-9732
- Senderos Condos
- Totem Lake Subdivision
Listing and Financial Details
- Assessor Parcel Number 110002
Map
Home Values in the Area
Average Home Value in this Area
Property History
| Date | Event | Price | List to Sale | Price per Sq Ft |
|---|---|---|---|---|
| 11/06/2025 11/06/25 | Price Changed | $1,174,999 | -2.1% | $534 / Sq Ft |
| 09/04/2025 09/04/25 | For Sale | $1,199,999 | -- | $545 / Sq Ft |
Source: Northwest Multiple Listing Service (NWMLS)
MLS Number: 2429252
- A24 Plan at Senderos
- E22B Plan at Senderos
- E22A Plan at Senderos
- A22 Plan at Senderos
- 13217 NE 127th Ct Unit B
- 13216 NE 127th Ct Unit A
- 13211 NE 127th Way Unit B
- 13211 NE 127th Way Unit E
- 13211 NE 127th Way Unit A
- 13211 NE 127th Way Unit C
- 13209 NE 127th Way Unit C
- 13214 NE 127th Ct Unit E
- 13221 NE 127th Ct Unit B
- 13216 NE 127th Way Unit A
- 13216 NE 127th Way Unit B
- 13216 NE 127th Way Unit D
- 13216 NE 127th Way Unit C
- 13210 NE 127th Way Unit E
- 13210 NE 127th Way Unit E
- 13210 NE 127th Way Unit D
- 12377 137th Place NE
- 13215 NE 123rd St
- 12000 131st Ln NE
- 12531 NE 124th St
- 12430 NE 120th St
- 12233 NE 131st Way
- 12540 120th Ave NE
- 12670 120th Ave NE
- 12655 120th Ave NE
- 12515 NE 116th St Unit 23
- 11903 NE 128th St Unit 519
- 11733 NE 131st Place
- 12337 120th Ave NE
- 11101 123rd Ln NE
- 10655 132nd Ave NE
- 11723 NE 117th Ct
- 11109 Slater Ave NE Unit 100
- 11230 NE 132nd St
- 14510 124th Ave NE Unit B-141
- 11105 NE 123rd Ln
