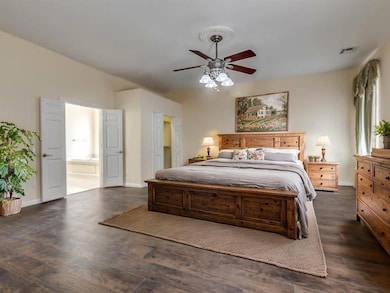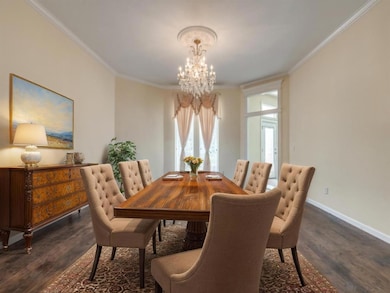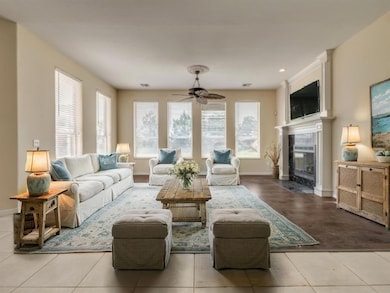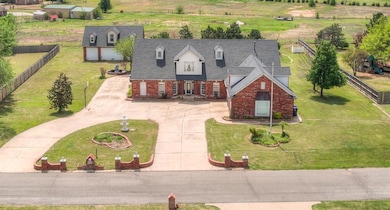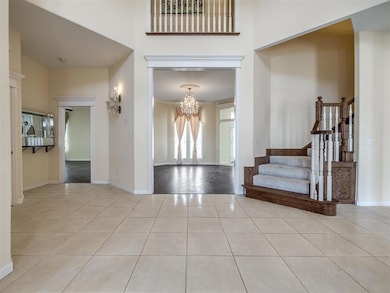13216 SW 10th St Yukon, OK 73099
Somers Pointe NeighborhoodEstimated payment $3,496/month
Highlights
- 0.98 Acre Lot
- Traditional Architecture
- Loft
- Meadow Brook Intermediate School Rated A-
- Whirlpool Bathtub
- Workshop
About This Home
Spacious and Unique One-Owner Brick Home with Shop on Nearly 1 Acre in Belmonte Crossing!
Welcome to this stunning one-and-a-half-story brick home nestled in the highly sought-after Belmonte Crossing addition. Situated on nearly an acre, this 4,721 sq ft residence offers the perfect blend of country charm and city convenience.
Featuring 4 traditional bedrooms, a large bonus room that could be used as a 5th bedroom, 3.5 bathrooms, a dedicated study, formal dining room, and formal living room. This home is designed for both comfort and functionality. The upstairs includes a large open area, 1 bedroom, 1 bathroom and a large bonus area perfect for a man cave, or play room or extra living room. The circle driveway offers easy access and plenty of parking for guests. Several rooms have been updated with beautiful new luxury vinyl tile (LVT) flooring, adding a fresh, modern touch to the interior.
You'll also enjoy the attached 3-car garage and a 30x40 detached shop that can fit an additional 4 vehicles or is also ideal for hobbies, toys, projects, or extra storage. Large storm shelter in the floor of the shop.
Experience peaceful, country-like living just minutes from all the conveniences of the city. This is a rare opportunity in Belmonte Crossing—schedule your private showing today!
Home Details
Home Type
- Single Family
Est. Annual Taxes
- $5,569
Year Built
- Built in 2002
Lot Details
- 0.98 Acre Lot
HOA Fees
- $17 Monthly HOA Fees
Parking
- 3 Car Attached Garage
- Garage Door Opener
- Circular Driveway
- Additional Parking
Home Design
- Traditional Architecture
- Slab Foundation
- Brick Frame
- Composition Roof
Interior Spaces
- 4,721 Sq Ft Home
- 1.5-Story Property
- Ceiling Fan
- Gas Log Fireplace
- Loft
- Bonus Room
- Workshop
- Utility Room with Study Area
- Laundry Room
- Attic Fan
Kitchen
- Built-In Oven
- Electric Oven
- Built-In Range
- Microwave
- Dishwasher
Flooring
- Carpet
- Tile
- Vinyl
Bedrooms and Bathrooms
- 4 Bedrooms
- Whirlpool Bathtub
Outdoor Features
- Separate Outdoor Workshop
- Outdoor Storage
- Rain Gutters
Schools
- Mustang Trails Elementary School
- Mustang Central Middle School
- Mustang High School
Utilities
- Central Heating and Cooling System
- Well
- Water Heater
- Septic Tank
Community Details
- Association fees include maintenance common areas
- Mandatory home owners association
Listing and Financial Details
- Legal Lot and Block 19 / 1
Map
Home Values in the Area
Average Home Value in this Area
Tax History
| Year | Tax Paid | Tax Assessment Tax Assessment Total Assessment is a certain percentage of the fair market value that is determined by local assessors to be the total taxable value of land and additions on the property. | Land | Improvement |
|---|---|---|---|---|
| 2024 | $5,569 | $51,690 | $3,000 | $48,690 |
| 2023 | $5,569 | $50,185 | $3,000 | $47,185 |
| 2022 | $5,485 | $48,723 | $3,000 | $45,723 |
| 2021 | $5,302 | $47,304 | $3,000 | $44,304 |
| 2020 | $5,197 | $45,927 | $3,000 | $42,927 |
| 2019 | $5,038 | $44,589 | $3,000 | $41,589 |
| 2018 | $4,978 | $43,290 | $3,000 | $40,290 |
| 2017 | $4,870 | $42,918 | $3,000 | $39,918 |
| 2016 | $4,808 | $43,770 | $3,000 | $40,770 |
| 2015 | $4,693 | $41,258 | $3,000 | $38,258 |
| 2014 | $4,693 | $41,193 | $3,000 | $38,193 |
Property History
| Date | Event | Price | List to Sale | Price per Sq Ft |
|---|---|---|---|---|
| 10/09/2025 10/09/25 | Price Changed | $575,000 | -1.7% | $122 / Sq Ft |
| 08/20/2025 08/20/25 | Price Changed | $585,000 | -2.5% | $124 / Sq Ft |
| 08/05/2025 08/05/25 | For Sale | $599,999 | 0.0% | $127 / Sq Ft |
| 07/23/2025 07/23/25 | Pending | -- | -- | -- |
| 07/10/2025 07/10/25 | Price Changed | $599,999 | -4.6% | $127 / Sq Ft |
| 05/19/2025 05/19/25 | Price Changed | $629,000 | -3.1% | $133 / Sq Ft |
| 04/03/2025 04/03/25 | For Sale | $649,000 | -- | $137 / Sq Ft |
Purchase History
| Date | Type | Sale Price | Title Company |
|---|---|---|---|
| Warranty Deed | $244,000 | -- | |
| Warranty Deed | $25,000 | -- | |
| Warranty Deed | $25,000 | -- |
Mortgage History
| Date | Status | Loan Amount | Loan Type |
|---|---|---|---|
| Open | $200,000 | No Value Available |
Source: MLSOK
MLS Number: 1162601
APN: 090093384
- 1045 Belmonte Place
- 813 Scully Rd
- 808 Scully Rd
- 805 Scully Rd
- 13317 SW 8th St
- 804 Scully Rd
- 809 Firefork Ave
- 13325 SW 8th St
- 801 Caladium Dr
- 729 Caladium Dr
- 804 Argos Rd
- 725 Caladium Dr
- 1501 Stable Rock
- 609 Firefork Ave
- 13100 SW 5th St
- 15936 SW 12th St
- 13049 SW 5th St
- Forrester Plan at Somers Pointe
- Gabriella 3-Car Plan at Somers Pointe
- Fitzgerald Plan at Somers Pointe
- 13049 SW 5th St
- 12916 SW 6th St
- 408 Parsons Dr
- 800 Cassandra Ln
- 12712 NW 2nd St
- 621 Christian Ln
- 12940 NW 4th Terrace
- 12337 SW 6th St
- 12409 SW 2nd St
- 1020 Norway Ave
- 1025 Switzerland Ave
- 12333 SW 2nd St
- 209 Bradgate Dr
- 616 Maleah Place Unit B
- 600 Irish Ln
- 12925 Willow Villas Dr Unit B
- 12800 NW 6th St
- 1650 S Czech Hall Rd
- 520 Kearny Ln
- 100 N Eastgate Dr

