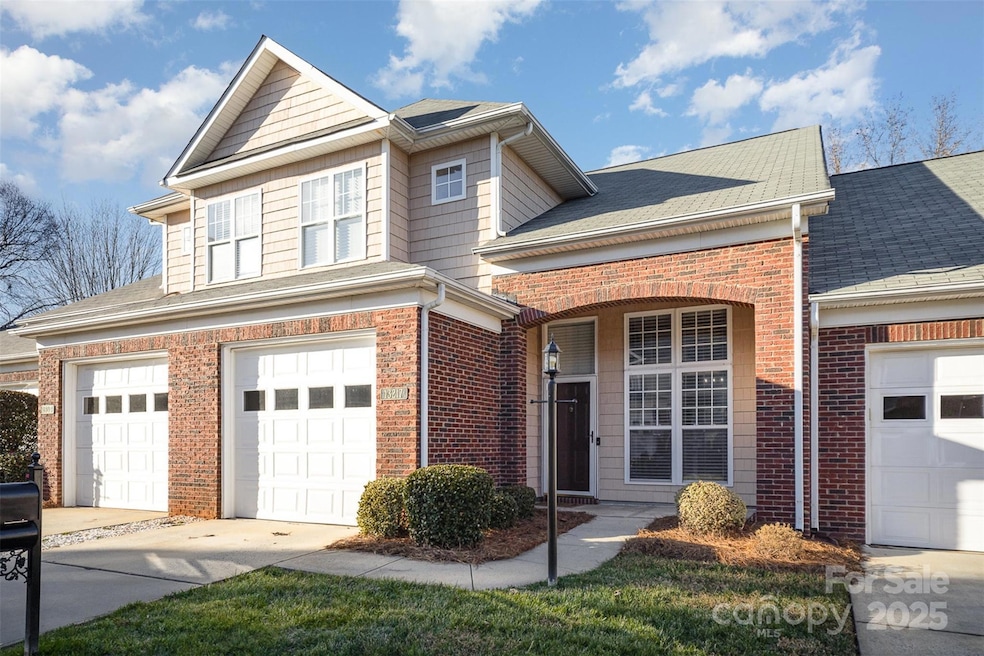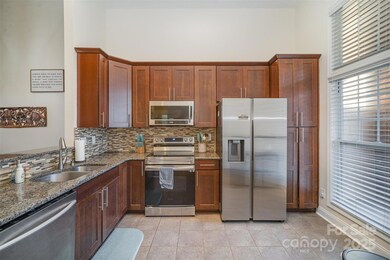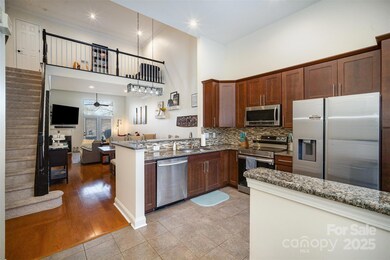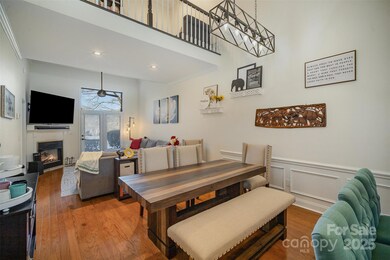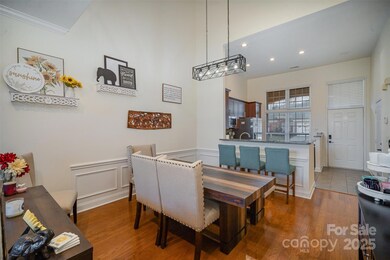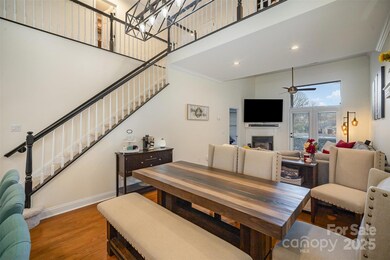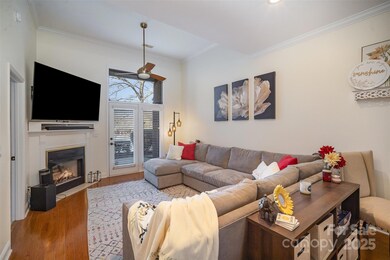
13217 Mint Lake Dr Matthews, NC 28105
Highlights
- Wood Flooring
- 1 Car Attached Garage
- Laundry Room
- Rear Porch
- Patio
- Forced Air Heating and Cooling System
About This Home
As of February 2025Welcome home! This charming 3-bedroom, 3.5-bath townhome in Mint Lake Village is just a stone's throw from the delightful downtown Matthews, as well as convenient access to 485 and South Charlotte, where you'll find a plethora of shopping and fantastic dining options. This stunning home boasts tons of natural light and features an open floor plan that makes hosting gatherings a breeze. The kitchen is a chef's dream, equipped with stainless steel appliances, ample storage, and beautiful granite countertops. The primary suite, conveniently located on the main floor, offers a dual sink vanity, a relaxing soaking tub to unwind after a long day, stand alone shower, and a spacious closet. Upstairs, spacious secondary bedrooms, each with their own bathroom, providing guests with the privacy they deserve during their stay. Step out onto the back patio, which overlooks the serene pond, and feel your worries melt away! HOA includes water fee & ALL landscaping/exterior maintenance.
Last Agent to Sell the Property
Pinnacle Realty Advisors Brokerage Email: jordan@keesee-re.com License #133762 Listed on: 01/16/2025

Townhouse Details
Home Type
- Townhome
Est. Annual Taxes
- $2,553
Year Built
- Built in 1999
HOA Fees
- $293 Monthly HOA Fees
Parking
- 1 Car Attached Garage
- Driveway
Home Design
- Brick Exterior Construction
- Slab Foundation
Interior Spaces
- 1.5-Story Property
- Ceiling Fan
- Living Room with Fireplace
- Laundry Room
Kitchen
- Oven
- Microwave
- Dishwasher
Flooring
- Wood
- Tile
Bedrooms and Bathrooms
Outdoor Features
- Patio
- Rear Porch
Schools
- Mint Hill Elementary And Middle School
- Independence High School
Utilities
- Forced Air Heating and Cooling System
- Heating System Uses Natural Gas
- Gas Water Heater
Community Details
- Mint Lake Village HOA
- Mint Lake Village Subdivision
- Mandatory home owners association
Listing and Financial Details
- Assessor Parcel Number 195-018-03
Ownership History
Purchase Details
Home Financials for this Owner
Home Financials are based on the most recent Mortgage that was taken out on this home.Purchase Details
Home Financials for this Owner
Home Financials are based on the most recent Mortgage that was taken out on this home.Purchase Details
Purchase Details
Purchase Details
Purchase Details
Purchase Details
Home Financials for this Owner
Home Financials are based on the most recent Mortgage that was taken out on this home.Purchase Details
Home Financials for this Owner
Home Financials are based on the most recent Mortgage that was taken out on this home.Similar Homes in Matthews, NC
Home Values in the Area
Average Home Value in this Area
Purchase History
| Date | Type | Sale Price | Title Company |
|---|---|---|---|
| Warranty Deed | $378,000 | Investors Title | |
| Warranty Deed | $378,000 | Investors Title | |
| Warranty Deed | $255,000 | Investors Title Insurance Co | |
| Warranty Deed | $190,000 | Attorney | |
| Special Warranty Deed | -- | None Available | |
| Trustee Deed | $175,915 | None Available | |
| Grant Deed | -- | None Available | |
| Warranty Deed | $179,000 | -- | |
| Warranty Deed | $159,500 | -- |
Mortgage History
| Date | Status | Loan Amount | Loan Type |
|---|---|---|---|
| Open | $171,000 | New Conventional | |
| Closed | $171,000 | New Conventional | |
| Previous Owner | $225,900 | Unknown | |
| Previous Owner | $159,000 | Fannie Mae Freddie Mac | |
| Previous Owner | $25,000 | Credit Line Revolving | |
| Previous Owner | $19,000 | Credit Line Revolving | |
| Previous Owner | $161,100 | Purchase Money Mortgage | |
| Previous Owner | $150,500 | Purchase Money Mortgage |
Property History
| Date | Event | Price | Change | Sq Ft Price |
|---|---|---|---|---|
| 02/27/2025 02/27/25 | Sold | $378,000 | -0.5% | $202 / Sq Ft |
| 01/23/2025 01/23/25 | Pending | -- | -- | -- |
| 01/16/2025 01/16/25 | For Sale | $379,900 | +5.5% | $203 / Sq Ft |
| 07/06/2023 07/06/23 | Sold | $360,000 | -2.3% | $200 / Sq Ft |
| 05/20/2023 05/20/23 | Price Changed | $368,500 | -1.7% | $205 / Sq Ft |
| 04/18/2023 04/18/23 | Price Changed | $375,000 | -2.6% | $209 / Sq Ft |
| 03/27/2023 03/27/23 | Price Changed | $385,000 | +2.7% | $214 / Sq Ft |
| 01/24/2023 01/24/23 | For Sale | $375,000 | +47.1% | $209 / Sq Ft |
| 06/17/2020 06/17/20 | Sold | $255,000 | +2.0% | $141 / Sq Ft |
| 05/20/2020 05/20/20 | Pending | -- | -- | -- |
| 05/18/2020 05/18/20 | For Sale | $250,000 | -- | $139 / Sq Ft |
Tax History Compared to Growth
Tax History
| Year | Tax Paid | Tax Assessment Tax Assessment Total Assessment is a certain percentage of the fair market value that is determined by local assessors to be the total taxable value of land and additions on the property. | Land | Improvement |
|---|---|---|---|---|
| 2023 | $2,553 | $359,300 | $85,000 | $274,300 |
| 2022 | $2,120 | $238,600 | $50,000 | $188,600 |
| 2021 | $2,120 | $238,600 | $50,000 | $188,600 |
| 2020 | $1,953 | $219,500 | $50,000 | $169,500 |
| 2019 | $1,947 | $219,500 | $50,000 | $169,500 |
| 2018 | $2,297 | $207,600 | $40,000 | $167,600 |
| 2017 | $2,278 | $207,600 | $40,000 | $167,600 |
| 2016 | $2,274 | $207,600 | $40,000 | $167,600 |
| 2015 | $2,271 | $207,600 | $40,000 | $167,600 |
| 2014 | $2,269 | $207,400 | $40,000 | $167,400 |
Agents Affiliated with this Home
-

Seller's Agent in 2025
Jordan Keesee
Pinnacle Realty Advisors
(704) 218-9351
4 in this area
77 Total Sales
-

Buyer's Agent in 2025
Vivian Munson
COMPASS
(704) 661-7551
1 in this area
72 Total Sales
-

Seller's Agent in 2023
Thomas Elrod
Keller Williams Ballantyne Area
(704) 228-6900
17 in this area
609 Total Sales
-
B
Seller Co-Listing Agent in 2023
Brian Boger
Keller Williams Ballantyne Area
(704) 779-2588
10 in this area
297 Total Sales
-

Seller's Agent in 2020
Kristen Fesnak
10X Real Estate & Investments
(704) 519-6183
25 Total Sales
-
J
Buyer's Agent in 2020
Jeannie Alvear
Premier South
(704) 778-8183
1 in this area
35 Total Sales
Map
Source: Canopy MLS (Canopy Realtor® Association)
MLS Number: 4211841
APN: 195-018-03
- 3721 Oak View Ct
- 13124 Lemmond Dr
- 00 Lake Bluff Dr
- 13446 Idlefield Ln
- 13730 Mills End Cir
- 13736 Mills End Cir
- 13828 Lake Bluff Dr
- 11907 Kimberfield Rd
- 11922 Kimberfield Rd
- 12515 Hashanli Place
- 13101 Phillips Rd
- 3985 Well Rd
- 1009 Jerry Ln
- 13605 Tranquil Day Dr
- 13909 Idlewild Rd
- 13618 Tranquil Day Dr
- 13627 Tranquil Day Dr
- 13708 Tranquil Day Dr
- 13714 Tranquil Day Dr
- 3211 Winding Trail
