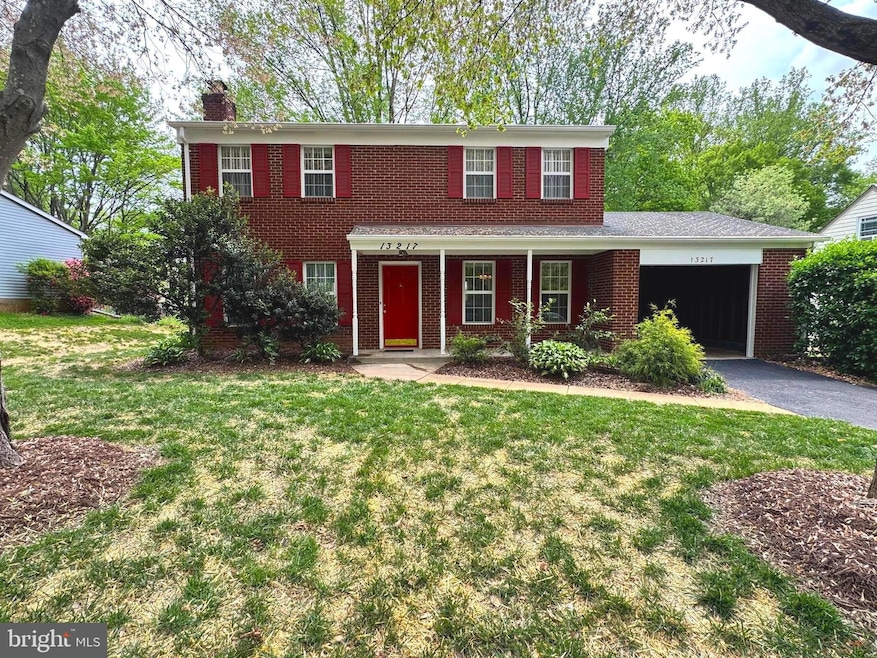13217 Nickleson Dr Woodbridge, VA 22193
Nottingdale NeighborhoodEstimated payment $3,128/month
Highlights
- Colonial Architecture
- 1 Car Attached Garage
- Heat Pump System
- No HOA
- Central Air
About This Home
Welcome to 13217 Nickleson Drive, a beautifully maintained single-family home in the heart of Dale City, VA. Proudly offered by its original owner, this 3-bedroom, 2.5-bath residence showcases meticulous care and thoughtful updates throughout. Built in 1984 and situated on a spacious 0.26-acre lot, the home features a freshly painted interior and recently updated flooring, creating a warm and inviting atmosphere. The attached one-car garage is complemented by an expanded driveway, providing ample parking for up to four vehicles—ideal for families and guests. A standout feature of this property is its proximity to an Elementary School, located just a few yards down the street. This convenience offers families the ease of a short walk to school, fostering a strong sense of community and accessibility. Beyond the neighborhood, residents will appreciate the close proximity to notable local amenities. The Stonebridge at Potomac Town Center, a premier shopping and dining destination, is just a short drive away, offering a variety of retail stores, restaurants, and entertainment options. Additionally, the area boasts a range of businesses and services that cater to daily needs, enhancing the overall convenience of this location. Don't miss the opportunity to own this lovingly cared-for home in a prime location. Experience the perfect blend of comfort, convenience, and community at 13217 Nickleson Drive...
Home Details
Home Type
- Single Family
Est. Annual Taxes
- $3,969
Year Built
- Built in 1984
Lot Details
- 0.26 Acre Lot
- Property is zoned RPC
Parking
- 1 Car Attached Garage
- 3 Driveway Spaces
- Front Facing Garage
- Garage Door Opener
Home Design
- Colonial Architecture
- Brick Exterior Construction
- Permanent Foundation
- Vinyl Siding
Interior Spaces
- 1,408 Sq Ft Home
- Property has 2 Levels
- Brick Fireplace
- Laminate Flooring
Kitchen
- Stove
- Dishwasher
Bedrooms and Bathrooms
- 3 Bedrooms
Laundry
- Laundry on main level
- Dryer
- Washer
Utilities
- Central Air
- Heat Pump System
- Electric Water Heater
Community Details
- No Home Owners Association
- Nottingdale Subdivision
Listing and Financial Details
- Tax Lot 432
- Assessor Parcel Number 8092-38-1709
Map
Home Values in the Area
Average Home Value in this Area
Tax History
| Year | Tax Paid | Tax Assessment Tax Assessment Total Assessment is a certain percentage of the fair market value that is determined by local assessors to be the total taxable value of land and additions on the property. | Land | Improvement |
|---|---|---|---|---|
| 2025 | -- | $428,300 | $157,900 | $270,400 |
| 2024 | -- | $386,800 | $142,200 | $244,600 |
| 2023 | $3,946 | $379,200 | $139,500 | $239,700 |
| 2022 | $3,981 | $359,500 | $139,500 | $220,000 |
| 2021 | $3,861 | $319,100 | $115,300 | $203,800 |
| 2020 | $4,715 | $304,200 | $110,200 | $194,000 |
| 2019 | $4,470 | $288,400 | $107,000 | $181,400 |
| 2018 | $3,418 | $283,100 | $100,800 | $182,300 |
| 2017 | $3,353 | $268,800 | $99,600 | $169,200 |
| 2016 | $3,268 | $264,300 | $97,500 | $166,800 |
| 2015 | $2,899 | $258,200 | $94,900 | $163,300 |
| 2014 | $2,899 | $228,500 | $83,900 | $144,600 |
Property History
| Date | Event | Price | Change | Sq Ft Price |
|---|---|---|---|---|
| 05/01/2025 05/01/25 | For Sale | $525,000 | -- | $373 / Sq Ft |
Source: Bright MLS
MLS Number: VAPW2089240
APN: 8092-38-1709
- 13241 Nickleson Dr
- 13390 Nationville Ln
- 14119 Baneberry Cir
- 5534 Victory Loop
- 5660 Hoadly Rd
- 13044 Terminal Way
- 6013 Pepco Ct
- 13142 Quann Ln
- 13501 Photo Dr
- 6110 Oust Ln
- 13717 Palm Rd
- 6040 Token Forest Dr
- 5207 Quiet Place
- 13528 Persian Ct
- 5308 Macwood Dr
- 5886 Rhode Island Dr
- 12779 Lost Creek Ct
- 13752 Mapledale Ave
- 5833 Rhode Island Dr
- 5159 Race Pointe Place
- 13525 Grayson Hl Cir
- 5555 Neddleton Ave
- 13412 Princedale Dr
- 5865 Websters Way
- 6046 Ticket Way
- 6067 Ticket Way
- 12967 Queen Chapel Rd
- 13817 Rosewood Dr Unit BASEMENT
- 6305 Thin Leaf Place
- 6178 Oaklawn Ln
- 13167 Quade Ln
- 13730 Marilyn Ct
- 12810 Island House Loop
- 13770 Musket Ct
- 4091 Elizabeth Reed Way
- 13736 Langstone Dr Unit BASEMENT
- 13571 Princedale Dr
- 4929 Chaste Tree Place
- 5250 Medwick Ct
- 13049 Taverner Loop







