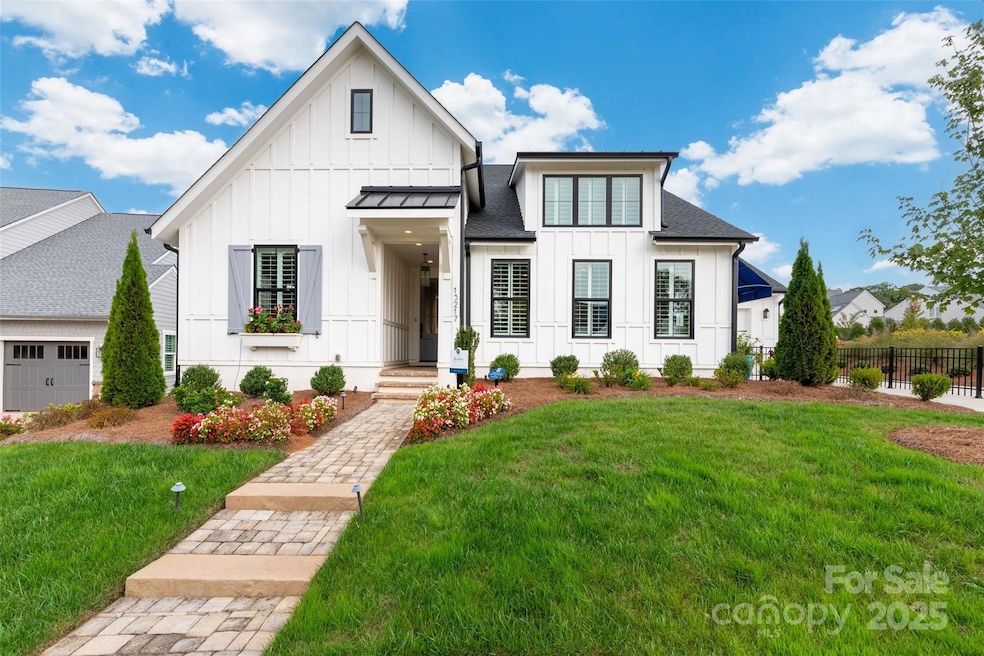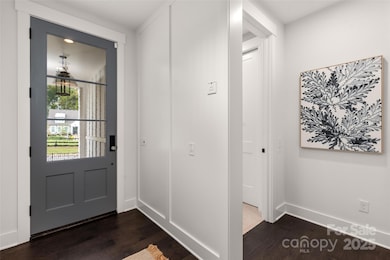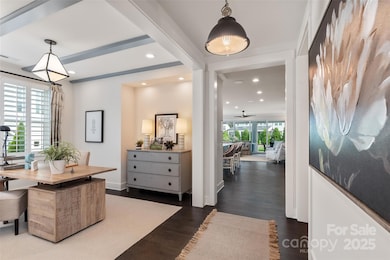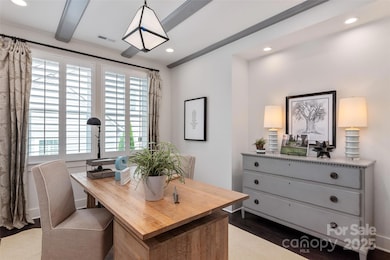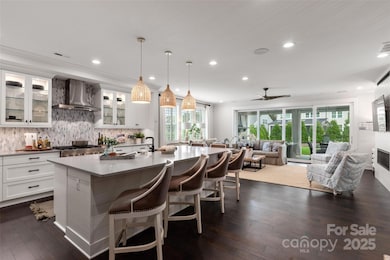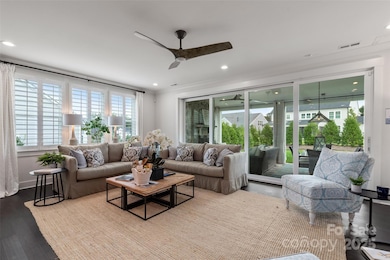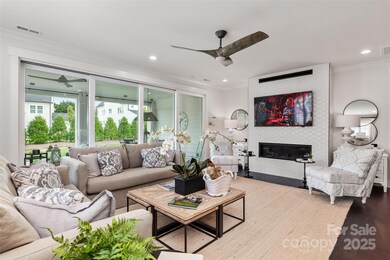
13217 Oak Farm Ln Huntersville, NC 28078
Highlights
- Open Floorplan
- Transitional Architecture
- Mud Room
- Huntersville Elementary School Rated A-
- Wood Flooring
- Covered patio or porch
About This Home
As of July 2025THE model home! Top-notch builder Classica designed this home for beauty and function. The huge kitchen and great room are the hub, along with a breakfast/bar/game area. Bring the outdoors in: this living area opens to an expanded covered porch with fireplace. The master bedroom is a private haven with a gorgeous bath. A guest bedroom and ensuite bath are also on the main level. Upstairs are 2 bedrooms, 2 full baths, the office, a huge bonus room that is divided to add a media room or second office. The home is perched on a premium lot with a large, lushly landscaped backyard. The community itself offers common area, play area, and walking trails--and it's so close to the new North Mecklenburg recreation facility, as well as shopping, restaurants, medical, and I-77. Upgrades: stacking sliding doors, HVAC and epoxy floor in 3 garages, plantation shutters, owners' expanded shower/dual vanities, barn doors, instant hot water, second laundry room, "smart" garage doors, walk-in attic.
Last Agent to Sell the Property
Sharyn Brunk Realty Brokerage Email: sharynbrunkrealty@gmail.com License #299265 Listed on: 04/11/2025
Home Details
Home Type
- Single Family
Year Built
- Built in 2022
Lot Details
- Irrigation
- Property is zoned TR
HOA Fees
- $209 Monthly HOA Fees
Parking
- 3 Car Garage
- Garage Door Opener
Home Design
- Transitional Architecture
- Slab Foundation
- Metal Roof
- Wood Siding
Interior Spaces
- 1.5-Story Property
- Open Floorplan
- Sound System
- Wired For Data
- Ceiling Fan
- Gas Fireplace
- Insulated Windows
- Window Treatments
- Mud Room
- Entrance Foyer
- Great Room with Fireplace
- Home Security System
Kitchen
- Double Self-Cleaning Oven
- Gas Cooktop
- Range Hood
- Microwave
- Dishwasher
- Kitchen Island
- Disposal
Flooring
- Wood
- Tile
Bedrooms and Bathrooms
- Walk-In Closet
Laundry
- Laundry Room
- Washer and Electric Dryer Hookup
Outdoor Features
- Covered patio or porch
- Fireplace in Patio
Schools
- Huntersville Elementary School
- Bailey Middle School
- William Amos Hough High School
Utilities
- Central Air
- Heat Pump System
- Heating System Uses Natural Gas
- Underground Utilities
- Cable TV Available
Listing and Financial Details
- Assessor Parcel Number 011-052-41
Community Details
Overview
- Amg Association, Phone Number (704) 897-8785
- Built by Classica
- Oak Farm Subdivision, Balboa Floorplan
- Mandatory home owners association
Recreation
- Community Playground
- Trails
Ownership History
Purchase Details
Home Financials for this Owner
Home Financials are based on the most recent Mortgage that was taken out on this home.Purchase Details
Similar Homes in the area
Home Values in the Area
Average Home Value in this Area
Purchase History
| Date | Type | Sale Price | Title Company |
|---|---|---|---|
| Warranty Deed | $1,350,000 | Investors Title | |
| Warranty Deed | $1,350,000 | Investors Title | |
| Special Warranty Deed | $1,164,000 | -- |
Property History
| Date | Event | Price | Change | Sq Ft Price |
|---|---|---|---|---|
| 07/16/2025 07/16/25 | Sold | $1,350,000 | -1.5% | $358 / Sq Ft |
| 05/19/2025 05/19/25 | Pending | -- | -- | -- |
| 05/05/2025 05/05/25 | For Sale | $1,370,000 | 0.0% | $363 / Sq Ft |
| 04/15/2025 04/15/25 | Pending | -- | -- | -- |
| 04/11/2025 04/11/25 | For Sale | $1,370,000 | -- | $363 / Sq Ft |
Tax History Compared to Growth
Tax History
| Year | Tax Paid | Tax Assessment Tax Assessment Total Assessment is a certain percentage of the fair market value that is determined by local assessors to be the total taxable value of land and additions on the property. | Land | Improvement |
|---|---|---|---|---|
| 2023 | -- | $1,072,700 | $193,500 | $879,200 |
Agents Affiliated with this Home
-
S
Seller's Agent in 2025
Sharyn Brunk
Sharyn Brunk Realty
(704) 740-0197
4 in this area
8 Total Sales
-

Buyer's Agent in 2025
Josh Finigan
EXP Realty LLC Ballantyne
(704) 469-5596
10 in this area
322 Total Sales
Map
Source: Canopy MLS (Canopy Realtor® Association)
MLS Number: 4234169
APN: 011-052-41
- 13213 Oak Farm Ln
- 14013 Pinoli Pine Cir
- 13308 Oak Farm Ln
- 17028 River Race Dr
- 17228 River Race Dr
- 21110 Bank Fire Ln
- 19412 Bird Meadow Dr
- 15743 Sweet Virginia Ln
- 12403 Willingdon Rd
- 13729 Glennmayes Dr
- 13722 Glennmayes Dr
- 14205 Kershaw Cir Unit 13
- 14133 White Gardens Ln Unit 12
- 14129 White Gardens Ln Unit 11
- 14125 White Gardens Ln Unit 10
- 14105 White Gardens Ln Unit 5
- 12217 Old Cottonwood Ln Unit 4
- 14034 Cedar Pond Cir
- 13711 Glennmayes Dr
- 14209 Kershaw Cir Unit 14
