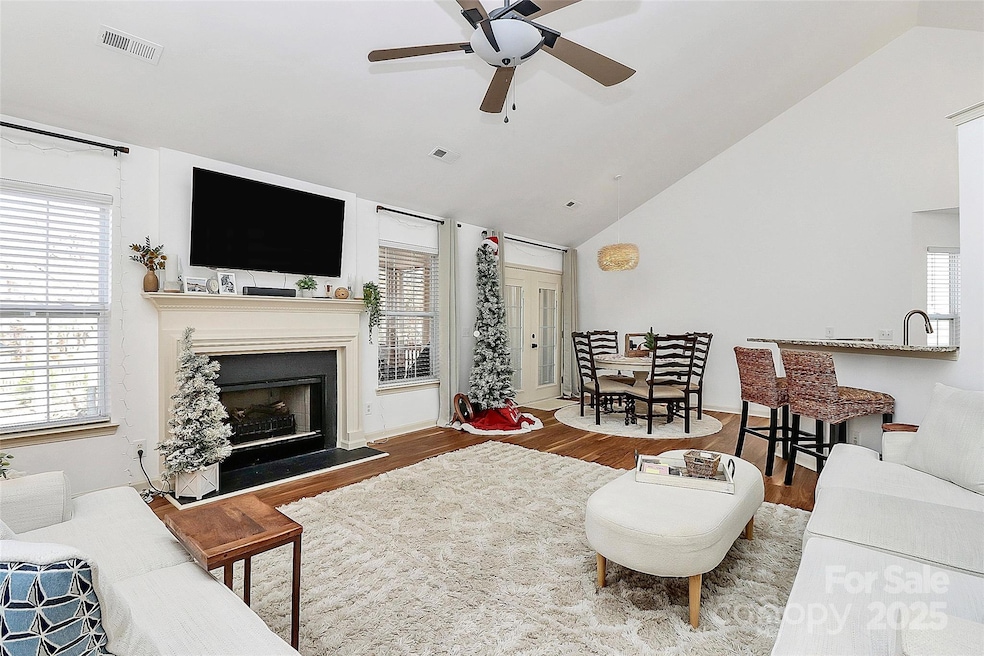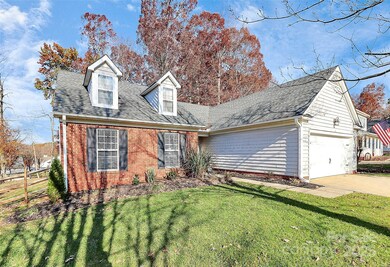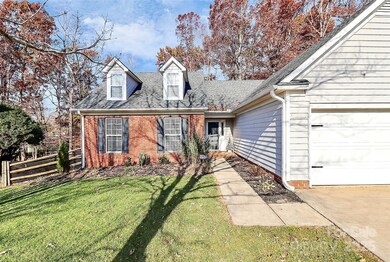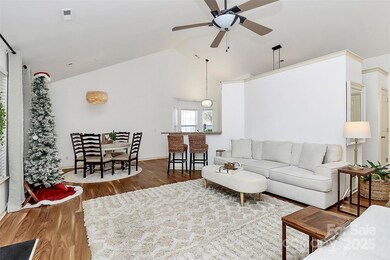13217 Peacock Ln Unit 107 Charlotte, NC 28215
Bradfield Farms NeighborhoodEstimated payment $2,293/month
Highlights
- Clubhouse
- Vaulted Ceiling
- Screened Porch
- Clear Creek Elementary Rated 9+
- Ranch Style House
- Community Pool
About This Home
This charming ranch home is simply delightful! Filled with beautiful updated finishes throughout, this gem will check every box on the list! The terrific open floor plan is accentuated with vaulted ceilings for an elegant and spacious feel, recent upgrades include stunning laminate floors in a sleek modern tone, creamy neutral designer paint, smooth ceilings, updated baths with custom vanities and tile showers, stylish light fixtures/chandeliers and new blinds. The spacious kitchen is upgraded with gas so the cook will be thrilled with new gas range! Even the garage is upgraded with insulated & finished walls and an epoxy floor. But wait. The exterior of the home is just as spectacular as the interior- the crown jewel is a lovely screened in porch to enjoy the fabulous Carolina seasons in! The wonderful yard is fully fenced and provides plenty of outdoor space to enjoy as well. The thoughtful care and attention to detail is evident in every space and finish. Conveniently located near the back entrance to the neighborhood, its just a quick 5 minute drive down to Publix and super easy access to Matthews and University City. Truly a must see!
Listing Agent
NorthGroup Real Estate LLC Brokerage Email: bonnie@bonniehornemanhomes.com License #191200 Listed on: 11/21/2025

Home Details
Home Type
- Single Family
Est. Annual Taxes
- $2,459
Year Built
- Built in 1996
Lot Details
- Back Yard Fenced
- Property is zoned N1-A
HOA Fees
- $40 Monthly HOA Fees
Parking
- 2 Car Attached Garage
Home Design
- Ranch Style House
- Brick Exterior Construction
- Slab Foundation
- Vinyl Siding
Interior Spaces
- Vaulted Ceiling
- Self Contained Fireplace Unit Or Insert
- French Doors
- Screened Porch
Kitchen
- Gas Range
- Dishwasher
- Disposal
Flooring
- Laminate
- Tile
Bedrooms and Bathrooms
- 3 Main Level Bedrooms
- 2 Full Bathrooms
Laundry
- Laundry in Mud Room
- Washer and Dryer
Outdoor Features
- Patio
Utilities
- Central Air
- Heating System Uses Natural Gas
Listing and Financial Details
- Assessor Parcel Number 111-411-38
- Tax Block 3
Community Details
Overview
- First Service Residential Association
- Bradfield Farms Subdivision
Amenities
- Clubhouse
Recreation
- Recreation Facilities
- Community Playground
- Community Pool
Map
Home Values in the Area
Average Home Value in this Area
Tax History
| Year | Tax Paid | Tax Assessment Tax Assessment Total Assessment is a certain percentage of the fair market value that is determined by local assessors to be the total taxable value of land and additions on the property. | Land | Improvement |
|---|---|---|---|---|
| 2025 | $2,459 | $350,400 | $85,000 | $265,400 |
| 2024 | $2,459 | $350,400 | $85,000 | $265,400 |
| 2023 | $2,459 | $350,400 | $85,000 | $265,400 |
| 2022 | $1,837 | $200,500 | $45,000 | $155,500 |
| 2021 | $1,794 | $200,500 | $45,000 | $155,500 |
| 2020 | $1,784 | $200,500 | $45,000 | $155,500 |
| 2019 | $1,761 | $200,500 | $45,000 | $155,500 |
| 2018 | $1,597 | $140,400 | $36,000 | $104,400 |
| 2017 | $1,583 | $140,400 | $36,000 | $104,400 |
| 2016 | $1,561 | $135,500 | $36,000 | $99,500 |
| 2015 | $1,490 | $135,500 | $36,000 | $99,500 |
| 2014 | $1,464 | $135,500 | $36,000 | $99,500 |
Property History
| Date | Event | Price | List to Sale | Price per Sq Ft |
|---|---|---|---|---|
| 11/21/2025 11/21/25 | For Sale | $389,000 | -- | $280 / Sq Ft |
Purchase History
| Date | Type | Sale Price | Title Company |
|---|---|---|---|
| Warranty Deed | $357,000 | None Listed On Document | |
| Warranty Deed | $357,000 | None Listed On Document | |
| Interfamily Deed Transfer | -- | None Available | |
| Warranty Deed | $131,000 | None Available | |
| Special Warranty Deed | -- | -- | |
| Trustee Deed | $110,163 | -- |
Mortgage History
| Date | Status | Loan Amount | Loan Type |
|---|---|---|---|
| Open | $285,600 | New Conventional | |
| Closed | $285,600 | New Conventional | |
| Previous Owner | $125,356 | FHA | |
| Previous Owner | $124,439 | FHA |
Source: Canopy MLS (Canopy Realtor® Association)
MLS Number: 4324566
APN: 111-411-38
- 11004 Pale Hickory Ln
- 3782 Cragganmore Ct
- 11136 Scrimshaw Ln
- 7024 Passeres Ct
- 3815 Blazeprince Dr
- 6930 Reedy Creek Rd
- 11136 Damson Plum Ln
- 11514 Blushing Star Ct
- 7109 Scuppernong Ct
- 10648 Jardin Way
- 7424 Sugar Maple Ln
- 3902 Larkhaven Village Dr
- 4713 Hanging Ivy Dr
- 12608 Rocky River Church Rd
- 10700 Harrisburg Rd
- 10219 Windtree Ln
- 13206 Cozy Ct
- 13205 Cozy Ct
- 13205 Cozy Ct
- 13214 Cozy Ct
- 13038 John Bostar Ln Unit B
- 13034 John Bostar Ln Unit A
- 7039 Daerwood Place
- 7110 Reedy Creek Rd
- 7010 Duchamp Dr
- 7121 Scuppernong Ct
- 4405 Larkhaven Village Dr
- 12825 Old Iron Ln
- 7901 Saddleview Ct
- 11945 Red Leaf Dr
- 11932 Red Leaf Dr
- 10601 Harrisburg Rd
- 5020 Shadbush Rd
- 10626 Coulport Ln
- 8612 Warwick Crest Ln
- 8620 Warwick Crest Ln
- 12111 Stewarts Crossing Dr
- 9617 Rau Ct
- 7025 Overjoyed Crossing
- 11550 Stewarts Crossing Dr






