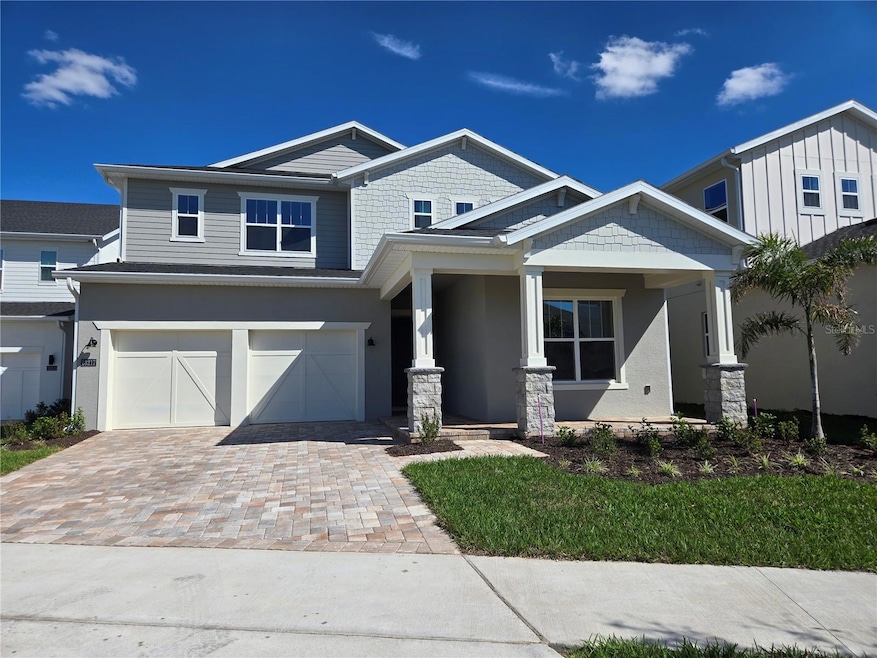13217 Tollcross Way Winter Garden, FL 34787
Estimated payment $7,737/month
Highlights
- New Construction
- Heated Spa
- Pond View
- Water Spring Elementary School Rated A-
- Home fronts a pond
- Open Floorplan
About This Home
*****BRAND NEW HOUSE***** construction 2025! Wonderfull location with beautiful view for the water back and front house. Are more then 4,000 s.f. with 6 beds, 5 baths, office, 2 cars garage, loft, private pool with spa and much more! The designer studio invested $386,000 in upgrades. This home truly has a high standard in terms of finishes. Future amenities in the community include a pool, gym, and clubhouse. Come and own this stunning property in one of the most sought-after areas to live in WINTER GARDEN!! This house really doesn't need a long text. It speaks for itself. Schedule a visit and you'll be amazed!
Listing Agent
JR CERQUEIRA REALTY CORP Brokerage Phone: 407-217-4073 License #3473883 Listed on: 02/27/2025
Property Details
Home Type
- Co-Op
Est. Annual Taxes
- $2,342
Year Built
- Built in 2025 | New Construction
Lot Details
- 7,949 Sq Ft Lot
- Home fronts a pond
- West Facing Home
- Garden
HOA Fees
- $110 Monthly HOA Fees
Parking
- 2 Car Attached Garage
Home Design
- Brick Exterior Construction
- Block Foundation
- Slab Foundation
- Steel Frame
- Shingle Roof
- Concrete Siding
- Cement Siding
- Block Exterior
- Concrete Perimeter Foundation
- Stucco
Interior Spaces
- 4,152 Sq Ft Home
- 2-Story Property
- Open Floorplan
- High Ceiling
- Sliding Doors
- Combination Dining and Living Room
- Loft
- Pond Views
- Pest Guard System
- Laundry Room
Kitchen
- Eat-In Kitchen
- Convection Oven
- Range
- Recirculated Exhaust Fan
- Microwave
- Dishwasher
- Stone Countertops
- Disposal
Flooring
- Wood
- Carpet
- Ceramic Tile
Bedrooms and Bathrooms
- 6 Bedrooms
- Walk-In Closet
- 5 Full Bathrooms
Pool
- Heated Spa
- Heated Pool
- Above Ground Spa
- Pool Lighting
Utilities
- Central Heating and Cooling System
- Heat Pump System
- Underground Utilities
- Gas Water Heater
Additional Features
- Reclaimed Water Irrigation System
- Balcony
Listing and Financial Details
- Home warranty included in the sale of the property
- Visit Down Payment Resource Website
- Legal Lot and Block 124 / 01
- Assessor Parcel Number 29-24-27-7805-01-240
Community Details
Overview
- Geeta Chowbay Association, Phone Number (855) 629-6481
- Westhaven At Ovation Subdivision
Pet Policy
- Pets Allowed
Map
Home Values in the Area
Average Home Value in this Area
Tax History
| Year | Tax Paid | Tax Assessment Tax Assessment Total Assessment is a certain percentage of the fair market value that is determined by local assessors to be the total taxable value of land and additions on the property. | Land | Improvement |
|---|---|---|---|---|
| 2025 | $2,342 | $135,000 | $135,000 | -- |
| 2024 | $2,326 | $135,000 | $135,000 | -- |
| 2023 | $2,326 | $150,000 | $150,000 | -- |
Property History
| Date | Event | Price | Change | Sq Ft Price |
|---|---|---|---|---|
| 07/15/2025 07/15/25 | Price Changed | $1,395,000 | +0.7% | $336 / Sq Ft |
| 07/15/2025 07/15/25 | Price Changed | $1,385,000 | -6.7% | $334 / Sq Ft |
| 02/27/2025 02/27/25 | For Sale | $1,485,000 | -- | $358 / Sq Ft |
Purchase History
| Date | Type | Sale Price | Title Company |
|---|---|---|---|
| Special Warranty Deed | $1,371,753 | Westminster Title Agency |
Source: Stellar MLS
MLS Number: O6285385
APN: 29-2427-7805-01-240
- 15060 Brodie Ln
- 14203 Los Altos St
- 14284 Vista Del Lago Blvd Unit 4231
- 14212 El Pico St
- 14088 Lake Gifford Way
- 14221 Nieves Cir Unit 4071
- Santa Fe Plan at Horizon Isle
- Vallejo Plan at Horizon Isle
- Santa Rosa II Plan at Horizon Isle
- 14105 Vista Del Lago Blvd Unit 4021
- 14127 Vista Del Lago Blvd Unit 4026
- 14060 Vista Del Lago Blvd
- 14280 Vista Del Lago Blvd Unit 4260
- 14237 Spring Garden Dr
- 14228 El Pico St Unit 4206
- 13208 Dendy Way Unit 3
- 13128 Faro Ct Unit 35
- 13103 Faro Ct
- 13111 Faro Ct
- 13122 Faro Ct Unit 36
- 13271 Tollcross Way
- 13921 Easdale Alley
- 14978 Windflower Alley
- 15220 Blue Peacock Ln
- 16810 Easthampstead Rd
- 15208 Blue Peacock Ln
- 15144 Field Daisy Dr
- 14505 Tristan Cir
- 12572 Westhaven Oak Dr
- 12832 Lavender Bloom Alley
- 15193 Aqua Sol Ln
- 14200 Avalon Rd Unit ID1244634P
- 14200 Avalon Rd Unit ID1244732P
- 14200 Avalon Rd Unit ID1244707P
- 14200 Avalon Rd Unit ID1244736P
- 14200 Avalon Rd Unit ID1244728P
- 14200 Avalon Rd Unit ID1244724P
- 14200 Avalon Rd Unit ID1244719P
- 16336 Honey Harvest St
- 15109 Summer Harvest St







